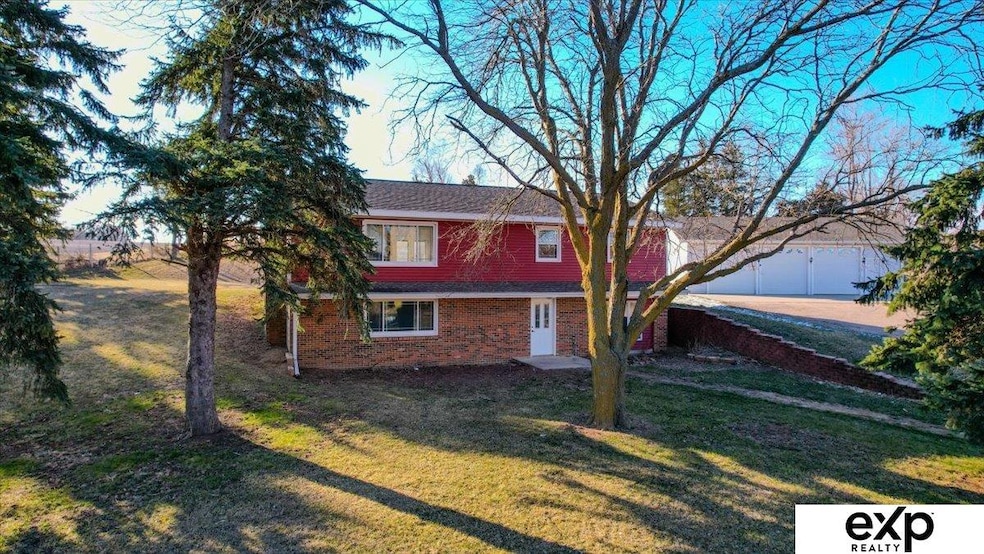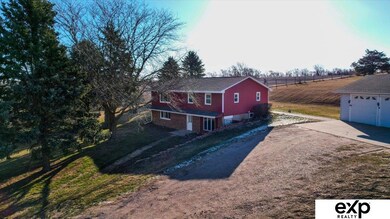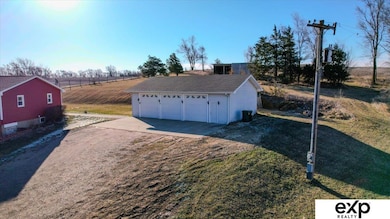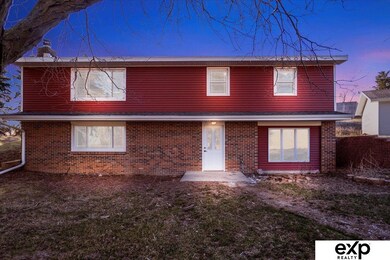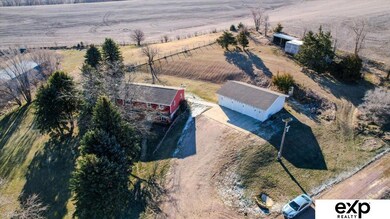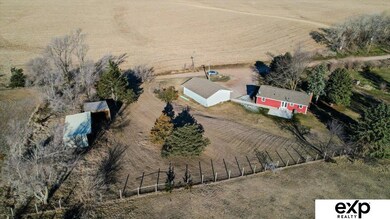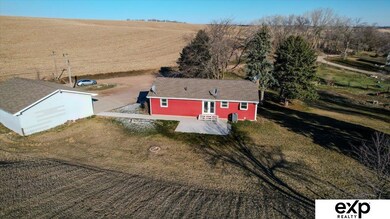
2680 I Ave Hubbard, NE 68741
Estimated Value: $281,000 - $320,980
Highlights
- Horse Property
- No HOA
- Patio
- Raised Ranch Architecture
- 3 Car Detached Garage
- Central Air
About This Home
As of July 2024Looking for a tranquil spot with room for all your hobbies and toys? This beautiful property sits at the end of a quiet county road on an acreage lot and has been redone from head to toe. On the main level you'll find an expansive new kitchen with stainless steel appliances, so much space for storage and food prep or entertaining! Windows, exterior siding and doors are new. New flooring throughout. The walkout lower level features a second living room with gorgeous fireplace, huge bedroom, and full bath. The oversized garage has space for 3+ cars and a shop; perfect for any hobbyist. Plug in your RV right outside, or bring your horses and utilize the two stalls and tack room nearby. Only 20 minutes to Sioux City. Make your appointment to see this one today!
Last Agent to Sell the Property
eXp Realty LLC Brokerage Phone: 402-250-3179 License #20130297 Listed on: 03/28/2024

Home Details
Home Type
- Single Family
Est. Annual Taxes
- $2,684
Year Built
- Built in 1977
Lot Details
- 1.5 Acre Lot
Parking
- 3 Car Detached Garage
Home Design
- Raised Ranch Architecture
- Block Foundation
Interior Spaces
- Wood Burning Fireplace
Kitchen
- Oven or Range
- Microwave
- Dishwasher
Bedrooms and Bathrooms
- 4 Bedrooms
- 2 Full Bathrooms
Laundry
- Dryer
- Washer
Finished Basement
- Walk-Out Basement
- Basement with some natural light
Outdoor Features
- Horse Property
- Patio
Utilities
- Central Air
- Heat Pump System
- Well
- Water Softener
- Septic Tank
Community Details
- No Home Owners Association
Listing and Financial Details
- Assessor Parcel Number 220081964
Ownership History
Purchase Details
Home Financials for this Owner
Home Financials are based on the most recent Mortgage that was taken out on this home.Purchase Details
Home Financials for this Owner
Home Financials are based on the most recent Mortgage that was taken out on this home.Purchase Details
Home Financials for this Owner
Home Financials are based on the most recent Mortgage that was taken out on this home.Similar Home in Hubbard, NE
Home Values in the Area
Average Home Value in this Area
Purchase History
| Date | Buyer | Sale Price | Title Company |
|---|---|---|---|
| Gall Jason Alan | $285,000 | Lewis & Clark Title | |
| Slavin William | -- | None Available | |
| Slavin William | -- | -- |
Mortgage History
| Date | Status | Borrower | Loan Amount |
|---|---|---|---|
| Open | Gall Jason Alan | $217,500 | |
| Previous Owner | Slavin William | $50,000 | |
| Previous Owner | Slavin William | $160,000 | |
| Previous Owner | Slavin William | $110,500 |
Property History
| Date | Event | Price | Change | Sq Ft Price |
|---|---|---|---|---|
| 07/01/2024 07/01/24 | Sold | $285,000 | -6.6% | $132 / Sq Ft |
| 05/24/2024 05/24/24 | Pending | -- | -- | -- |
| 05/06/2024 05/06/24 | For Sale | $305,000 | 0.0% | $142 / Sq Ft |
| 05/06/2024 05/06/24 | Price Changed | $305,000 | -3.2% | $142 / Sq Ft |
| 04/24/2024 04/24/24 | Pending | -- | -- | -- |
| 04/09/2024 04/09/24 | Price Changed | $315,000 | -3.1% | $146 / Sq Ft |
| 03/28/2024 03/28/24 | For Sale | $325,000 | -- | $151 / Sq Ft |
Tax History Compared to Growth
Tax History
| Year | Tax Paid | Tax Assessment Tax Assessment Total Assessment is a certain percentage of the fair market value that is determined by local assessors to be the total taxable value of land and additions on the property. | Land | Improvement |
|---|---|---|---|---|
| 2024 | $2,008 | $264,315 | $30,000 | $234,315 |
| 2023 | $2,684 | $251,315 | $17,000 | $234,315 |
| 2022 | $2,465 | $215,155 | $17,000 | $198,155 |
| 2021 | $2,719 | $215,155 | $17,000 | $198,155 |
| 2020 | $2,448 | $182,590 | $17,000 | $165,590 |
| 2019 | $2,514 | $174,915 | $17,000 | $157,915 |
| 2018 | $2,500 | $172,225 | $17,000 | $155,225 |
| 2017 | $2,000 | $141,565 | $17,000 | $124,565 |
| 2016 | $1,958 | $141,565 | $17,000 | $124,565 |
| 2014 | $2,205 | $145,945 | $20,155 | $125,790 |
Agents Affiliated with this Home
-
Margie Colburn

Seller's Agent in 2024
Margie Colburn
eXp Realty LLC
(402) 250-3179
55 Total Sales
-
Liz James

Seller Co-Listing Agent in 2024
Liz James
eXp Realty LLC
(402) 321-3581
189 Total Sales
Map
Source: Great Plains Regional MLS
MLS Number: 22407216
APN: 220081964
- 110 N 2nd St
- 6 Highway 35
- 203 N Little St
- 203 S Little St
- TBD 280th St
- 2395 Port Neal Rd
- 457 Hwy 35
- 208 Nebraska St
- 451 Nebraska 35
- TBD Andrew Ave
- 401 S 17th St
- TBD S 17th St Unit 9
- TBD Elm St
- 1707 E Ave
- 308 W Warnock St
- 1210 Locust St
- 18th & Pine Multiple Parcels
- 402 N 10th St
- 509 Embassy Dr
- 1632 Erie Dr
