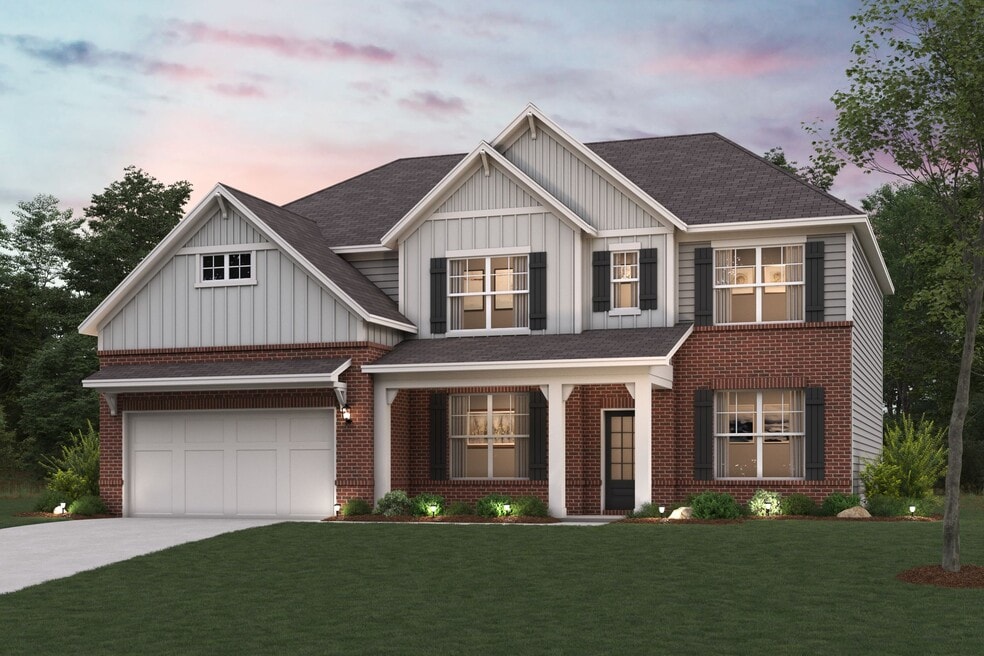
2680 Lotus Landing Gainesville, GA 30507
The Estates at Gainesville TownshipEstimated payment $2,939/month
Highlights
- New Construction
- No HOA
- Breakfast Area or Nook
- Vaulted Ceiling
- Community Pool
- Fireplace
About This Home
The Birch showcases a dazzling two-story layout that seamlessly blends beauty, comfort, and functionality. At the heart of the home is a breathtaking vaulted great room, flooded with natural light from an abundance of windows and anchored by a cozy fireplace—creating a warm, open atmosphere perfect for gatherings and everyday living. The beautifully designed kitchen features a large center island, a walk-in pantry, and a charming breakfast nook with direct access to the patio—ideal for indoor-outdoor entertaining. Just off the kitchen, a convenient prep galley adds to the home's practical appeal. On the main level, you’ll find a flexible room that can be tailored to your lifestyle needs, along with a private bedroom and full bath—perfect for guests or multi-generational living. Upstairs, a spacious loft offers additional living space, while two secondary bedrooms share a full hall bathroom and enjoy easy access to the centrally located laundry room. The luxurious primary suite is a true retreat, boasting a generous walk-in closet and a spa-inspired bath with dual vanities, a soaking tub, and a large walk-in shower. An additional secondary bedroom upstairs also features its own walk-in closet and private bath for added comfort and privacy. With its striking design, thoughtful layout, and stylish finishes, The Birch delivers an elevated living experience for every lifestyle.
Builder Incentives
Happy Holiday 2025 - SE
Happy Holiday 2025 - Century Communities
Hometown Heroes Atlanta
Sales Office
| Monday - Thursday |
10:00 AM - 6:00 PM
|
| Friday |
1:00 PM - 6:00 PM
|
| Saturday |
10:00 AM - 6:00 PM
|
| Sunday |
12:00 PM - 6:00 PM
|
Home Details
Home Type
- Single Family
Parking
- 2 Car Garage
Home Design
- New Construction
Interior Spaces
- 2-Story Property
- Vaulted Ceiling
- Fireplace
- Breakfast Area or Nook
- Laundry Room
Bedrooms and Bathrooms
- 5 Bedrooms
- 4 Full Bathrooms
- Soaking Tub
Accessible Home Design
- No Interior Steps
Community Details
Overview
- No Home Owners Association
Recreation
- Community Pool
Map
Other Move In Ready Homes in The Estates at Gainesville Township
About the Builder
- The Estates at Gainesville Township
- The Reserve at Gainesville Township
- The Court at Gainesville Township
- 2596 Parkside Way Unit LOT 20
- 2600 Parkside Way Unit LOT 21
- 2587 Parkside Way Unit LOT 394
- 2587 Parkside Way
- 2600 Parkside Way
- 2604 Parkside Way Unit LOT 22
- 2604 Parkside Way
- 2596 Parkside Way
- The Manor at Gainesville Township
- 2460 Floyd Rd
- 2541 Parkside Way
- 2541 Parkside Way Unit 398
- 2046 Old Cornelia Hwy
- 1832 Tulip Dr
- 0 Autumn Dr Unit 10327035
- 3005 Gaines Mill Rd
- 2202 Jesse Jewell Pkwy NE
