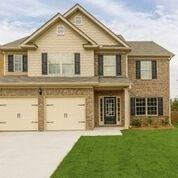
$225,000
- 4 Beds
- 2 Baths
- 2757 Shelley Ln
- Ellenwood, GA
Spacious & Updated 3-Bedroom, 2-Bath Home with Basement and Large Yard Welcome to this beautifully updated home, perfect for first-time buyers or savvy investors! This 3-bedroom, 2-bath property offers a spacious open-concept layout, creating a seamless flow between the living room, dining area, and kitchen. The home features a finished basement, providing abundant storage space or the
Curt Swilley, Jr. Rock River Realty LLC
