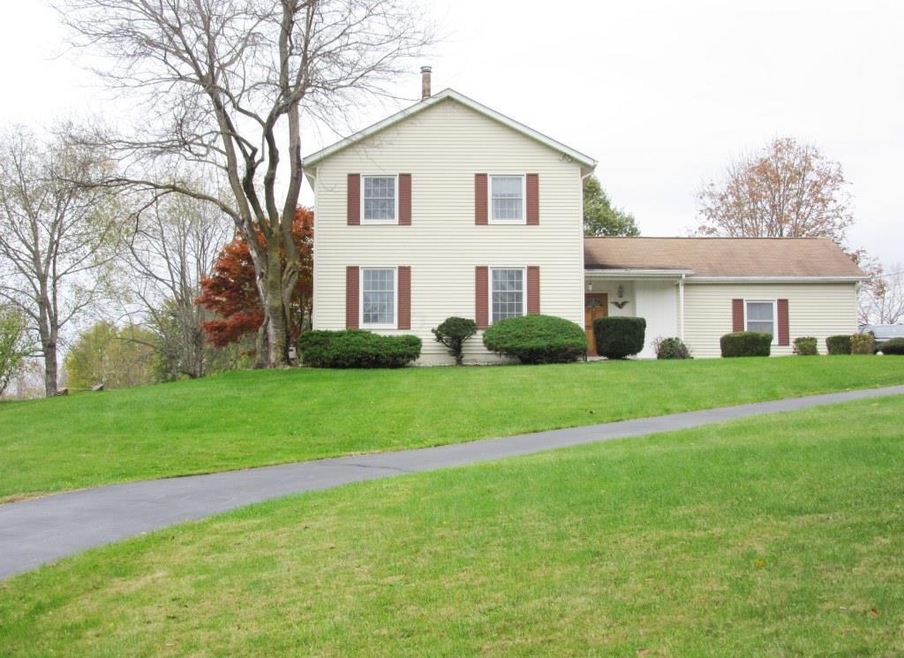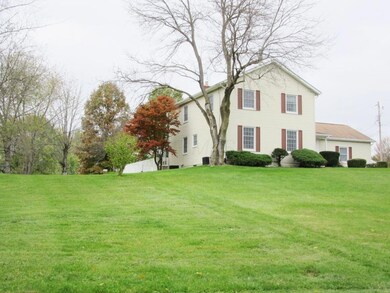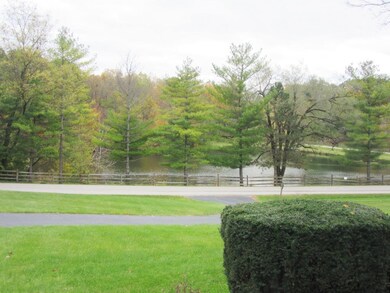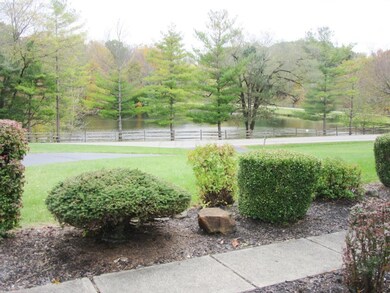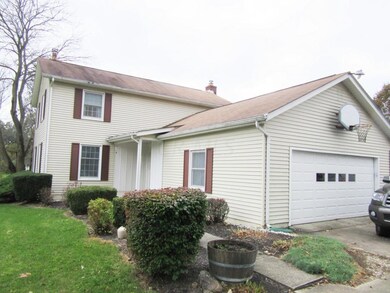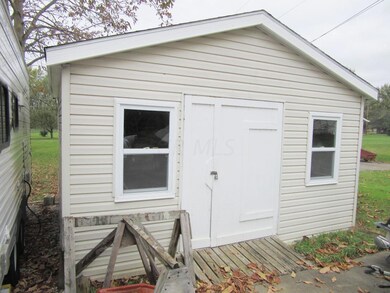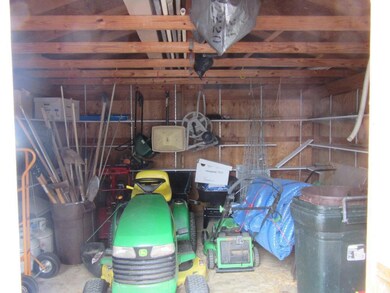
2680 Patterson Rd SW Pataskala, OH 43062
Jersey NeighborhoodEstimated Value: $277,000 - $441,000
Highlights
- Water Views
- Deck
- Fireplace
- Above Ground Pool
- Wood Burning Stove
- 2 Car Attached Garage
About This Home
As of December 2017Great, well kept 2 owner home on a very peaceful acre lot...very serene setting. This home offers alot of living space in spite of sq ft numbers and overlooks Sycamore Lake. Newer Rosati windows have transferable 10 yr. warranty to new owners. Beautifully finished basement (22' x 22') offers many options for additional living space. New garage door opener & new sump pump. 24' x 4' above ground swimming pool and large deck in rear.
Last Agent to Sell the Property
Dianne Wiechert
Century 21 Frank Frye License #2007001868 Listed on: 11/03/2017

Last Buyer's Agent
Karl James
Century 21 Excellence Realty
Home Details
Home Type
- Single Family
Est. Annual Taxes
- $4,582
Year Built
- Built in 1974
Lot Details
- 0.98 Acre Lot
- Sloped Lot
Parking
- 2 Car Attached Garage
- Side or Rear Entrance to Parking
Home Design
- Block Foundation
- Aluminum Siding
Interior Spaces
- 1,916 Sq Ft Home
- 2-Story Property
- Fireplace
- Wood Burning Stove
- Insulated Windows
- Family Room
- Water Views
- Home Security System
- Laundry on main level
- Basement
Kitchen
- Electric Range
- Microwave
- Dishwasher
Flooring
- Carpet
- Vinyl
Bedrooms and Bathrooms
- 3 Bedrooms
Outdoor Features
- Above Ground Pool
- Deck
- Outbuilding
Utilities
- Forced Air Heating and Cooling System
- Heat Pump System
- Baseboard Heating
- Well
Listing and Financial Details
- Home warranty included in the sale of the property
- Assessor Parcel Number 082-106884-03.000
Ownership History
Purchase Details
Home Financials for this Owner
Home Financials are based on the most recent Mortgage that was taken out on this home.Purchase Details
Purchase Details
Home Financials for this Owner
Home Financials are based on the most recent Mortgage that was taken out on this home.Similar Homes in Pataskala, OH
Home Values in the Area
Average Home Value in this Area
Purchase History
| Date | Buyer | Sale Price | Title Company |
|---|---|---|---|
| Norman Audra | $233,600 | Ambassador Title Mailbox | |
| Lilly James | -- | All Ohio | |
| Lilly James | $139,900 | -- |
Mortgage History
| Date | Status | Borrower | Loan Amount |
|---|---|---|---|
| Open | Norman Audra | $198,560 | |
| Previous Owner | Lilly James A | $185,000 | |
| Previous Owner | Lilly James A | $150,000 | |
| Previous Owner | Lilly James | $90,000 |
Property History
| Date | Event | Price | Change | Sq Ft Price |
|---|---|---|---|---|
| 03/31/2025 03/31/25 | Off Market | $233,600 | -- | -- |
| 12/20/2017 12/20/17 | Sold | $233,600 | -0.1% | $122 / Sq Ft |
| 11/20/2017 11/20/17 | Pending | -- | -- | -- |
| 10/31/2017 10/31/17 | For Sale | $233,900 | -- | $122 / Sq Ft |
Tax History Compared to Growth
Tax History
| Year | Tax Paid | Tax Assessment Tax Assessment Total Assessment is a certain percentage of the fair market value that is determined by local assessors to be the total taxable value of land and additions on the property. | Land | Improvement |
|---|---|---|---|---|
| 2024 | $7,502 | $95,900 | $33,040 | $62,860 |
| 2023 | $5,234 | $95,900 | $33,040 | $62,860 |
| 2022 | $5,135 | $81,030 | $19,810 | $61,220 |
| 2021 | $5,233 | $81,030 | $19,810 | $61,220 |
| 2020 | $5,173 | $81,030 | $19,810 | $61,220 |
| 2019 | $4,618 | $66,850 | $16,520 | $50,330 |
| 2018 | $4,665 | $0 | $0 | $0 |
| 2017 | $4,573 | $0 | $0 | $0 |
| 2016 | $4,582 | $0 | $0 | $0 |
| 2015 | $4,377 | $0 | $0 | $0 |
| 2014 | $5,731 | $0 | $0 | $0 |
| 2013 | $4,356 | $0 | $0 | $0 |
Agents Affiliated with this Home
-
D
Seller's Agent in 2017
Dianne Wiechert
Century 21 Frank Frye
(740) 323-3726
-

Buyer's Agent in 2017
Karl James
Century 21 Excellence Realty
Map
Source: Columbus and Central Ohio Regional MLS
MLS Number: 217040008
APN: 082-106884-03.000
- 12338 Morse Rd SW
- 11528 Reussner Rd SW
- 3924 Headleys Mill Rd SW
- 4056 Courter Rd SW
- 3945 Headleys Mill Rd SW
- 1848 Alward Rd SW
- 401 Warrenpoint Ln
- 3850 Alward Rd SW
- 10202 Morse Rd SW
- 4019 Mink St SW
- 310 Aberdeen Dr SW
- 4251 Alward Rd SW
- 12753 Worthington Rd
- 0 Worthington Rd
- 14219 Graham Rd SW
- 3662 Hazelton Etna Rd SW
- 10810 Mcintosh Rd
- 0 Beaver Rd NW
- 8560 Jersey Mill Rd NW
- 8583 Jersey Mill Rd NW
- 2680 Patterson Rd SW
- 2656 Patterson Rd SW
- 195 Sycamore Ln SW
- 195 Sycamore Ln SW
- 2632 Patterson Rd SW
- 2608 Patterson Rd SW
- 2756 Patterson Rd SW
- 2584 Patterson Rd SW
- 77 Sycamore Ln SW
- 2739 Patterson Rd SW
- 238 Sycamore Ln SW
- 157 Sycamore Ln SW
- 216 Sycamore Ln SW
- 2552 Patterson Rd SW
- 2621 Patterson Rd SW
- 194 Sycamore Ln SW
- 42 Sycamore Ln SW
- 172 Sycamore Ln SW
- 2741 Patterson Rd SW
- 26 Sycamore Ln SW
