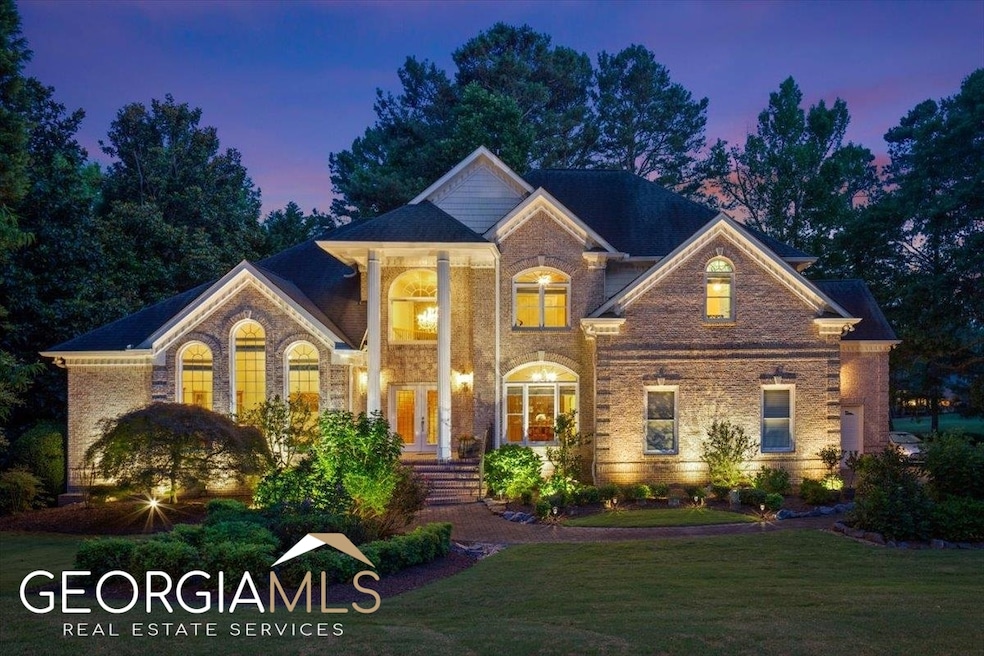Country Club living at its finest! If you have been looking for a premium golf view at the Country Club of Roswell with a master on main, 4-sided brick, 3 car garage that provides over-the-top craftsmanship and a spacious floor plan then this is it! This one-of-a-kind luxury custom home built in 2002 offers 4 spacious bedrooms with 3 full baths and two half baths, top-of-the-line stone flooring, high ceilings, and a true chef's kitchen with 2 sinks, 2 ovens, an extra large island, wet bar, and loads of cabinet space. From the moment you step inside you will be thrilled with all the natural daylight and the stunning view of the golf course! The main floor offers an oversized 2 story great room, a fantastic keeping room off the kitchen, an oversized pantry, an enormous master suite complete with his and her bathrooms + a bidet, his and her closets, a banquet sized dining room, and living room that is ideal for an office/study or playroom! Upstairs are 3 additional bedrooms and a large bonus room that is ideal for a media room and offers a fireplace and wet bar! Step outside and enjoy an enormous back deck that wraps around the entire back of the house, offering stunning views of the #4 green, a fountain and fairway of the golf course and a gentle rolling creek and pond. Numerous upgrades include a double exterior wrap, wiring for security cameras, a concrete floor in the crawl space with a dehumidifier, marble vanity tops in the master bath, a hot water recirculation line, and more. Enjoy 5-star amenities at the Country Club of Roswell, which offers an aquatic center, golf course, tennis courts, renowned dining, and much more! The County Club of Roswell is separate from HOA. HURRY, this one won't last long!!

