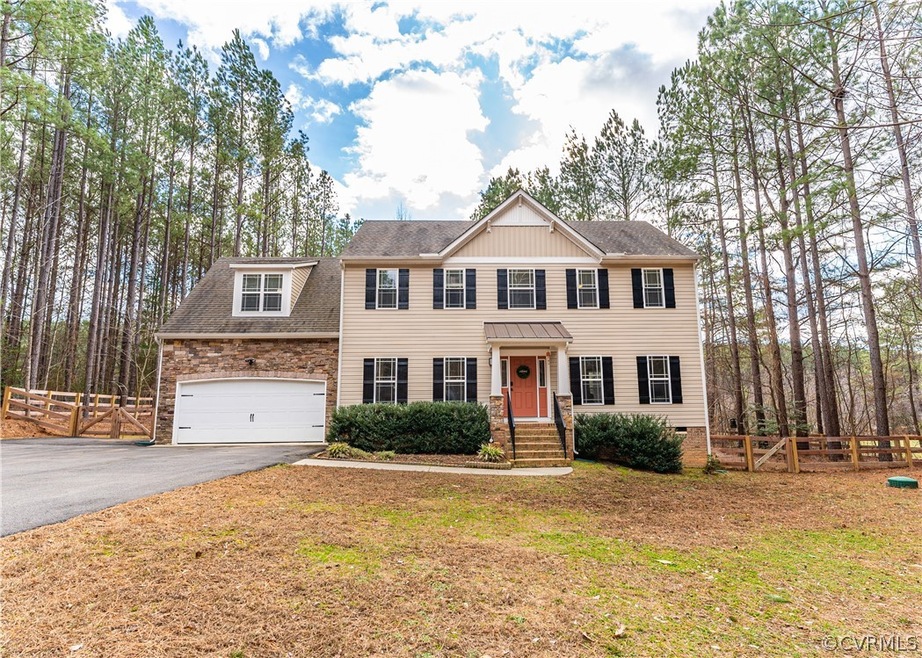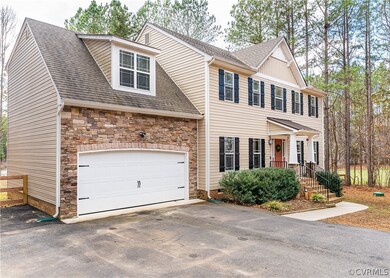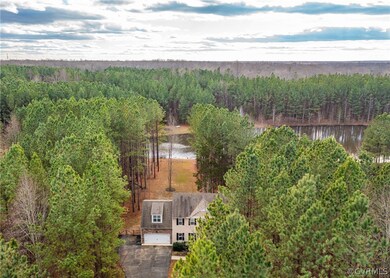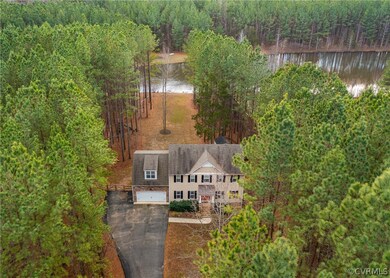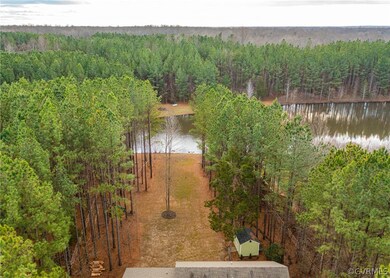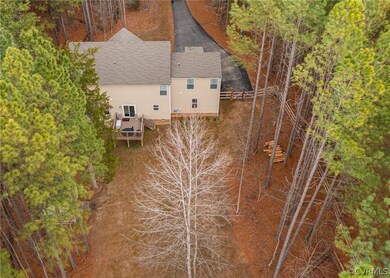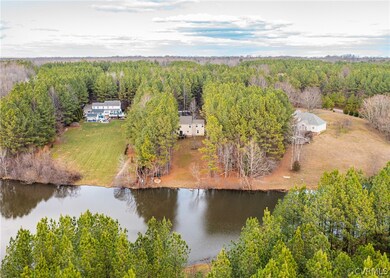
2680 Steger Creek Rd Powhatan, VA 23139
Highlights
- Lake Front
- Fruit Trees
- Deck
- 3.13 Acre Lot
- Community Lake
- Hydromassage or Jetted Bathtub
About This Home
As of March 2023Beautiful Waterfront Craftsman Style 2 Story Home with Stone Accents and 2 Car Garage on 3 Beautiful Secluded Acres. It Boasts 9' Ceilings with Crown Molding and 3/4 Plank Floors Throughout, Great Room with Propane Gas Fireplace, and Custom Kitchen with Granite Counters, and Stainless Appliances with Propane Gas Stove. This 4 Bedrooms has a Huge Primary Owners Suite with Sitting Area, Primary Ensuite with Tub, Separate Shower, and Vanity. Custom upgrades include Front Porch with Metal Roof, Decorative Stacked Stone, Water Treatment System with Softener, Whole House Dehumidifier, and Paved Drive. Recent updates include Fresh Paint, New Plantation Blinds, Plumbing and Light Fixtures. This is an Alexia smart home which controls echo dot, smart lights, and outlets, google nest thermostats, ring security light and doorbell, Arlo security cameras, Schlage door lock and garage door opener. New fruit trees and Don't Miss this AMAZING House on the water! 1 Year Home Warranty Included!
Last Agent to Sell the Property
Fine Creek Realty License #0225084565 Listed on: 01/18/2023
Home Details
Home Type
- Single Family
Est. Annual Taxes
- $123
Year Built
- Built in 2015
Lot Details
- 3.13 Acre Lot
- Lake Front
- Property is Fully Fenced
- Wood Fence
- Level Lot
- Fruit Trees
- Zoning described as R-5
Parking
- 2 Car Attached Garage
- Heated Garage
- Dry Walled Garage
- Garage Door Opener
- Shared Driveway
- Off-Street Parking
Home Design
- Frame Construction
- Metal Roof
- Vinyl Siding
- Stone
Interior Spaces
- 2,600 Sq Ft Home
- 2-Story Property
- Wired For Data
- High Ceiling
- Recessed Lighting
- 1 Fireplace
- Thermal Windows
- Separate Formal Living Room
- Dining Area
- Crawl Space
- Washer and Dryer Hookup
Kitchen
- Eat-In Kitchen
- Gas Cooktop
- Stove
- Microwave
- Dishwasher
- Granite Countertops
- Disposal
Flooring
- Tile
- Vinyl
Bedrooms and Bathrooms
- 4 Bedrooms
- Walk-In Closet
- Hydromassage or Jetted Bathtub
Home Security
- Home Security System
- Fire and Smoke Detector
Outdoor Features
- Deck
- Front Porch
Schools
- Pocahontas Elementary School
- Powhatan Middle School
- Powhatan High School
Utilities
- Humidifier
- Central Air
- Heating System Uses Propane
- Well
- Water Heater
- Water Purifier
- Water Softener
- Septic Tank
- High Speed Internet
Community Details
- Pocahontas Woods Subdivision
- Community Lake
- Pond in Community
Listing and Financial Details
- Tax Lot 9
- Assessor Parcel Number 026B-3-9
Ownership History
Purchase Details
Home Financials for this Owner
Home Financials are based on the most recent Mortgage that was taken out on this home.Purchase Details
Home Financials for this Owner
Home Financials are based on the most recent Mortgage that was taken out on this home.Purchase Details
Home Financials for this Owner
Home Financials are based on the most recent Mortgage that was taken out on this home.Similar Homes in Powhatan, VA
Home Values in the Area
Average Home Value in this Area
Purchase History
| Date | Type | Sale Price | Title Company |
|---|---|---|---|
| Deed | $512,000 | -- | |
| Grant Deed | $399,900 | -- | |
| Deed | $307,500 | -- |
Mortgage History
| Date | Status | Loan Amount | Loan Type |
|---|---|---|---|
| Open | $512,000 | Construction | |
| Previous Owner | $399,900 | Construction |
Property History
| Date | Event | Price | Change | Sq Ft Price |
|---|---|---|---|---|
| 03/31/2023 03/31/23 | Sold | $512,000 | -0.6% | $197 / Sq Ft |
| 02/07/2023 02/07/23 | Pending | -- | -- | -- |
| 02/01/2023 02/01/23 | Price Changed | $514,900 | -1.9% | $198 / Sq Ft |
| 01/18/2023 01/18/23 | For Sale | $524,900 | +31.3% | $202 / Sq Ft |
| 03/29/2021 03/29/21 | Sold | $399,900 | 0.0% | $154 / Sq Ft |
| 02/18/2021 02/18/21 | Pending | -- | -- | -- |
| 02/17/2021 02/17/21 | For Sale | $399,900 | +30.0% | $154 / Sq Ft |
| 04/08/2015 04/08/15 | Sold | $307,500 | -0.8% | $118 / Sq Ft |
| 02/02/2015 02/02/15 | Pending | -- | -- | -- |
| 01/23/2015 01/23/15 | For Sale | $309,950 | +565.7% | $119 / Sq Ft |
| 02/28/2014 02/28/14 | Sold | $46,560 | -6.9% | $18 / Sq Ft |
| 01/18/2014 01/18/14 | Pending | -- | -- | -- |
| 10/27/2013 10/27/13 | For Sale | $50,000 | -- | $19 / Sq Ft |
Tax History Compared to Growth
Tax History
| Year | Tax Paid | Tax Assessment Tax Assessment Total Assessment is a certain percentage of the fair market value that is determined by local assessors to be the total taxable value of land and additions on the property. | Land | Improvement |
|---|---|---|---|---|
| 2025 | $3,204 | $464,300 | $108,000 | $356,300 |
| 2024 | $2,966 | $429,900 | $100,000 | $329,900 |
| 2023 | $110 | $367,500 | $87,000 | $280,500 |
| 2022 | $123 | $367,500 | $87,000 | $280,500 |
| 2021 | $2,635 | $310,000 | $72,000 | $238,000 |
| 2020 | $2,635 | $277,700 | $66,000 | $211,700 |
| 2019 | $2,444 | $277,700 | $66,000 | $211,700 |
| 2018 | $2,123 | $277,700 | $66,000 | $211,700 |
| 2017 | $2,451 | $276,900 | $66,000 | $210,900 |
| 2016 | $2,492 | $276,900 | $66,000 | $210,900 |
| 2014 | $504 | $56,000 | $56,000 | $0 |
Agents Affiliated with this Home
-

Seller's Agent in 2023
Donna Case
Fine Creek Realty
(804) 370-2296
23 in this area
45 Total Sales
-

Buyer's Agent in 2023
Annie Nissen
ERA Woody Hogg & Assoc
(804) 248-8742
7 in this area
224 Total Sales
-

Seller's Agent in 2015
Shelly Blair
Village Concepts Realty Group
(804) 305-9911
98 in this area
192 Total Sales
-

Buyer's Agent in 2015
Hank Cosby
Hank Cosby Real Estate
(804) 241-3902
87 in this area
133 Total Sales
-

Seller's Agent in 2014
Tracey McClung
Village Concepts Realty Group
(804) 389-4300
40 in this area
60 Total Sales
Map
Source: Central Virginia Regional MLS
MLS Number: 2301268
APN: 026B-3-9
- 2629 Maidens Rd
- 2710 Maidens Rd
- 2730 Maidens Rd
- 2720 Maidens Rd
- 4232 Three Bridge Rd
- 4255 Lockin Rd
- 4285 Lockin Cir
- 3799 Archies Way
- 0 Acorn Trail Unit 2515029
- 05 Polebidge
- 2B Determined
- 1017 Beauly Terrace
- 3135 Lake Stone Terrace
- 0 Stavemill Unit 2518078
- 4029 Old Buckingham Rd
- 4333 Three Bridge Rd
- 4627 Powhatan Lakes Rd Unit B
- 4668 Bell Rd
- 4672 Bell Rd
- 2880 Mill Mount Pkwy
