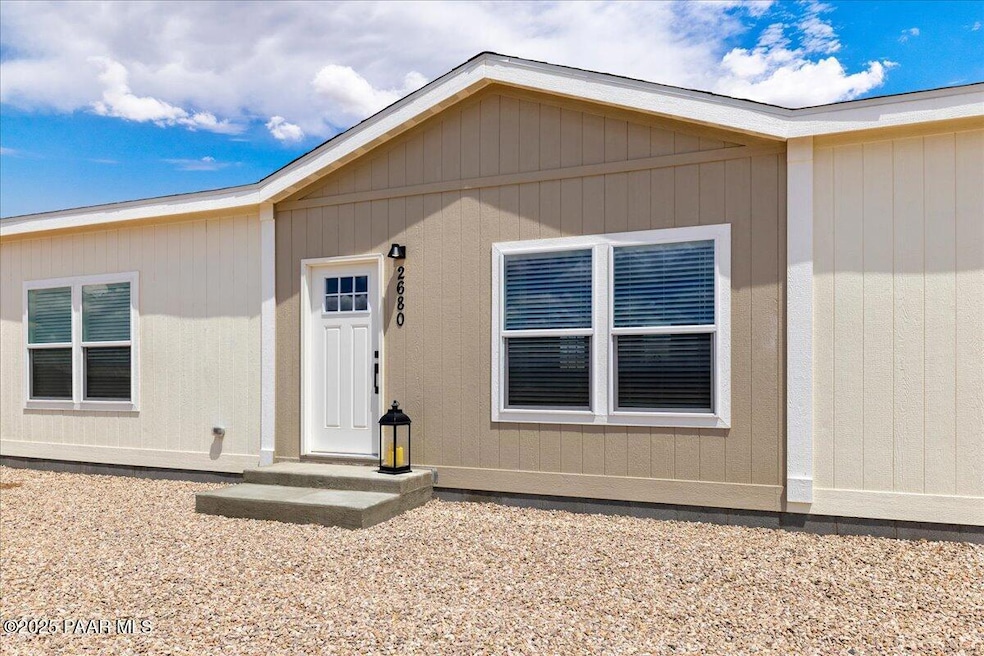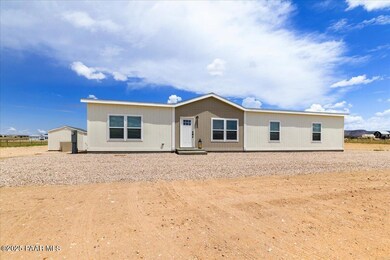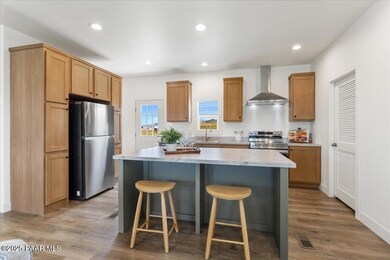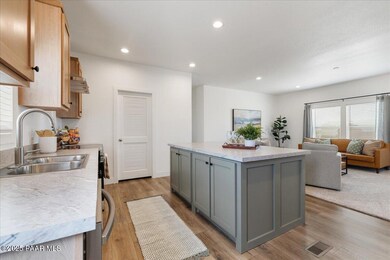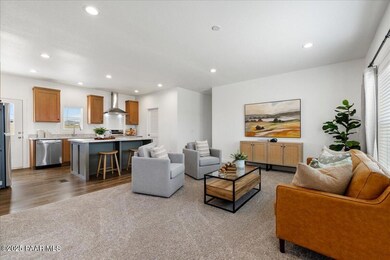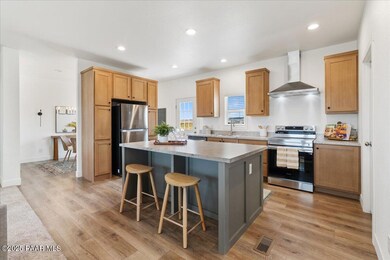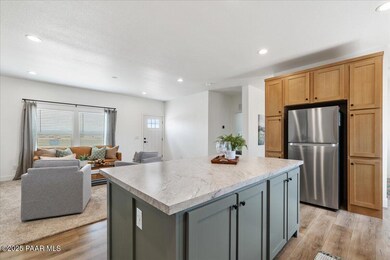2680 W Pilots Rest Airstrip Paulden, AZ 86334
Paulden NeighborhoodEstimated payment $1,948/month
Highlights
- New Construction
- 2.1 Acre Lot
- Formal Dining Room
- Panoramic View
- No HOA
- Cul-De-Sac
About This Home
Don't miss this rare opportunity to own over 2 acres with direct access to the private runway at Pilots Rest Airstrip. Perfectly suited for aviation enthusiasts and horse lovers alike, this brand-new, energy-efficient 2025 home blends modern comfort with a peaceful country setting.Inside, you'll find soaring 9-foot ceilings, a thoughtfully designed split floor plan, and bright open spaces throughout. The stylish two-tone kitchen is complete with a large island, stainless steel appliances, and a sleek range hood--ideal for both everyday living and entertaining. The spacious primary suite includes dual vanities, a walk-in shower, and an oversized closet. A versatile flex room offers options for an office, gym, or hobby space, while custom chandeliers, abundant storage, a whole-home water filtration system, and a 10'x10' storage shed add both function and charm.The property features its own private well (not shared). Surrounded by wide-open skies and quiet landscapes, this home combines modern living, equestrian potential, and direct runway access in one unique package.Photos don't do it justice--Come experience this incredible property in person!
Property Details
Home Type
- Mobile/Manufactured
Est. Annual Taxes
- $291
Year Built
- Built in 2025 | New Construction
Lot Details
- 2.1 Acre Lot
- Property fronts a private road
- Dirt Road
- Cul-De-Sac
- Level Lot
Parking
- Dirt Driveway
Property Views
- Panoramic
- Mountain
- Mingus Mountain
Home Design
- Pillar, Post or Pier Foundation
- Stem Wall Foundation
- Composition Roof
Interior Spaces
- 1,790 Sq Ft Home
- 1-Story Property
- Double Pane Windows
- Vinyl Clad Windows
- Window Screens
- Formal Dining Room
- Fire and Smoke Detector
- Washer and Dryer Hookup
Kitchen
- Electric Range
- Dishwasher
- Kitchen Island
Flooring
- Carpet
- Vinyl
Bedrooms and Bathrooms
- 3 Bedrooms
- Split Bedroom Floorplan
- Walk-In Closet
- 2 Full Bathrooms
Eco-Friendly Details
- ENERGY STAR Qualified Appliances
- Energy-Efficient Windows
- Energy-Efficient HVAC
- Energy-Efficient Thermostat
Utilities
- Forced Air Heating and Cooling System
- Heat Pump System
- Hot Water Heating System
- 220 Volts
- Private Water Source
- Electric Water Heater
- Water Purifier
- Septic System
Additional Features
- Shed
- Double Wide
Community Details
- No Home Owners Association
Listing and Financial Details
- Assessor Parcel Number 122
Map
Home Values in the Area
Average Home Value in this Area
Tax History
| Year | Tax Paid | Tax Assessment Tax Assessment Total Assessment is a certain percentage of the fair market value that is determined by local assessors to be the total taxable value of land and additions on the property. | Land | Improvement |
|---|---|---|---|---|
| 2026 | $291 | -- | -- | -- |
| 2024 | $285 | -- | -- | -- |
| 2023 | $285 | $5,250 | $5,250 | $0 |
| 2022 | $275 | $3,605 | $3,605 | $0 |
| 2021 | $280 | $3,470 | $3,470 | $0 |
Property History
| Date | Event | Price | List to Sale | Price per Sq Ft | Prior Sale |
|---|---|---|---|---|---|
| 11/05/2025 11/05/25 | Price Changed | $365,000 | -3.8% | $204 / Sq Ft | |
| 09/24/2025 09/24/25 | Price Changed | $379,500 | -5.1% | $212 / Sq Ft | |
| 04/03/2025 04/03/25 | For Sale | $400,000 | +433.3% | $223 / Sq Ft | |
| 07/30/2024 07/30/24 | Sold | $75,000 | -4.5% | -- | View Prior Sale |
| 06/09/2024 06/09/24 | Pending | -- | -- | -- | |
| 02/05/2024 02/05/24 | For Sale | $78,500 | 0.0% | -- | |
| 01/12/2024 01/12/24 | Pending | -- | -- | -- | |
| 12/04/2023 12/04/23 | For Sale | $78,500 | -- | -- |
Purchase History
| Date | Type | Sale Price | Title Company |
|---|---|---|---|
| Warranty Deed | $75,000 | Yavapai Title Agency | |
| Warranty Deed | $23,000 | Yavapai Title Agency Inc |
Source: Prescott Area Association of REALTORS®
MLS Number: 1071162
APN: 304-01-122C
- 26340 N Vineyard Ln
- 2758 W Altimeter Way
- 2688 W Altimeter Way
- 26243 N Vineyard Ln
- 2729 W Grapevine Ct
- 2154 W Altimeter Way
- 243x W Chardonnay Way
- 26600 N Feather Mountain Rd
- 00 W Cherry Blossom Ln
- 00 W Cherry Blossom Ln
- 3125 W Big Chino Rd
- 3225 W Rocky Rd
- 139L Big Chino Rd
- 25665 N Riesling Ln
- 00 N Sweet Pea Bud Ln
- 25755 N Matli Ln
- 00 N Wild Mountain Way
- 25550 N Big Springs Ranch Rd
- 0 E Verde Ranch Rd Unit PAR1076944
- 00 N Stagecoach Pass
- 14850 N Jay Morrish Dr
- 950 Tumbleweed Dr
- 7625 N Williamson Valley Rd Unit ID1257806P
- 7625 N Williamson Valley Rd Unit ID1257805P
- 6832 Claret Dr
- 1 Bar Heart Dr Unit 3
- 1 Bar Heart Dr Unit 2
- 1 Bar Heart Dr
- 7701 E Fieldstone Dr
- 5395 Granite Dells Pkwy
- 7823 E Rusty Spur Trail
- 7323 E Horizon Way
- 4075 Az-89 Unit ID1257802P
- 6893 N Killdeer Trail
- 7438 E Horseshoe Ln Unit 1
- 5819 N Bronco Ln
- 3161 Willow Creek Rd
- 2830 N Tohatchi Rd
- 3111 Granite Dr
- 3147 Willow Creek Rd
