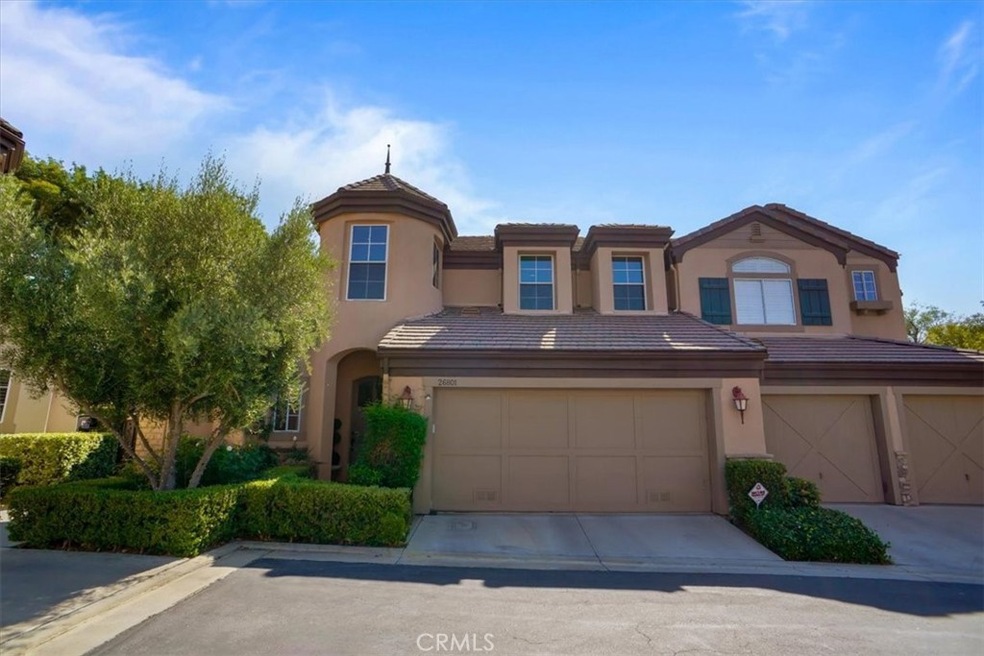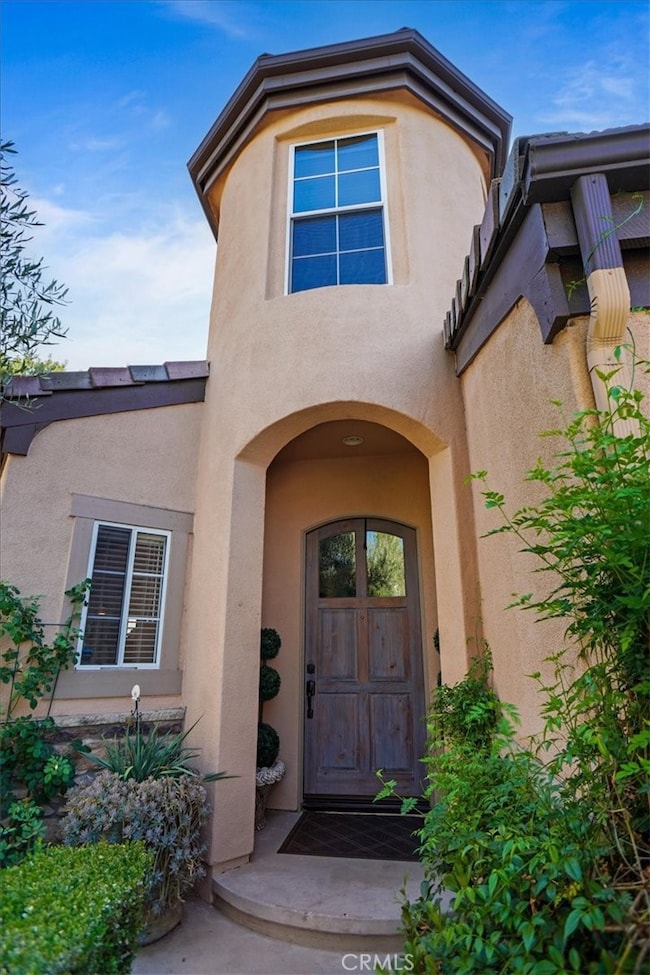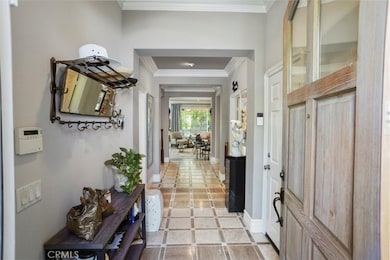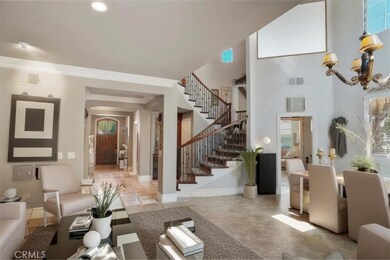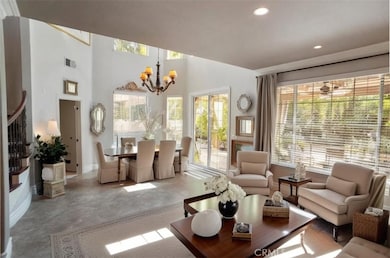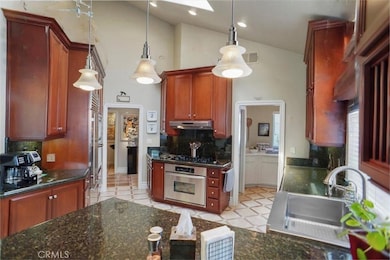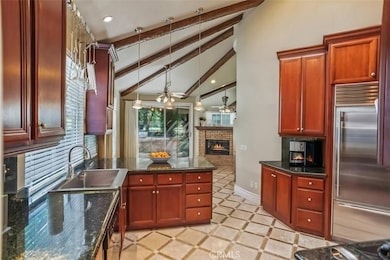26801 Degas Ln Unit 70 Valencia, CA 91355
Estimated payment $7,477/month
Highlights
- On Golf Course
- In Ground Pool
- Primary Bedroom Suite
- Bridgeport Elementary School Rated A-
- No Units Above
- Gated Community
About This Home
- Prestigious Gated Avignon Community in Valencia - Elegant Luxury Lifestyle - 3 Bedroom 4 Bath - Downstairs Primary Bedroom Suite - NO MELLO ROOS! - Backs to the 17th Fairway of Valencia Country Club - Large wrap around patio/yard - Outdoor Kitchen - Convenient to shopping, restaurants, and nearby amenities - Dramatic Entry - Living Room is open to the Formal Dining Room with soaring ceilings and natural light - Butler’s Pantry - Gourmet kitchen with granite counters, subzero refrigerator, gas range, double ovens - Walk-in pantry - Family Room with beamed ceiling, fireplace & opens to patio - Downstairs Primary Bedroom Suite has a raised hearth fireplace and customized walk-in closet - Primary Bathroom has expansive dual sink vanity, walk-in shower, and soaking tub - Upstairs: Loft/Bonus Area with custom built-in bookshelves plus a Rotunda sitting area - Bedroom Two has ensuite bath and walk in closet - Bedroom Three, features wood flooring, ceiling fan and walk-in closet - Entertainer’s backyard - Large covered patio - Outdoor kitchen - Water feature - Golf Course View - Two car garage has 220v car charging station - Luxury Upgrades: Travertine, crown molding, wainscoting, wrought iron railings, chandeliers, built-ins, whole house water filtration system, sound system for inside & patio, central vacuum to name a few.
Listing Agent
RE/MAX of Santa Clarita Brokerage Phone: 661-977-5083 License #00703695 Listed on: 07/29/2025

Co-Listing Agent
RE/MAX of Santa Clarita Brokerage Phone: 661-977-5083 License #00711399
Townhouse Details
Home Type
- Townhome
Est. Annual Taxes
- $12,315
Year Built
- Built in 1999
Lot Details
- On Golf Course
- No Units Above
- End Unit
- No Units Located Below
- 1 Common Wall
- Wrought Iron Fence
- Block Wall Fence
- Landscaped
- Sprinkler System
- Back Yard
HOA Fees
- $580 Monthly HOA Fees
Parking
- 2 Car Direct Access Garage
- Parking Available
- Guest Parking
Home Design
- Traditional Architecture
- Mediterranean Architecture
- Entry on the 1st floor
- Shingle Roof
- Concrete Roof
- Stucco
Interior Spaces
- 3,134 Sq Ft Home
- 2-Story Property
- Open Floorplan
- Central Vacuum
- Wired For Sound
- Built-In Features
- Crown Molding
- Wainscoting
- Beamed Ceilings
- Two Story Ceilings
- Ceiling Fan
- Skylights
- Recessed Lighting
- Track Lighting
- Double Pane Windows
- Blinds
- French Doors
- Sliding Doors
- Formal Entry
- Family Room with Fireplace
- Family Room Off Kitchen
- Living Room
- Dining Room
- Loft
- Bonus Room
- Golf Course Views
Kitchen
- Open to Family Room
- Breakfast Bar
- Walk-In Pantry
- Butlers Pantry
- Double Convection Oven
- Gas Cooktop
- Range Hood
- Microwave
- Water Line To Refrigerator
- Dishwasher
- Granite Countertops
- Utility Sink
- Disposal
Flooring
- Wood
- Carpet
- Stone
- Tile
Bedrooms and Bathrooms
- 3 Bedrooms | 1 Primary Bedroom on Main
- Fireplace in Primary Bedroom
- Primary Bedroom Suite
- Double Master Bedroom
- Walk-In Closet
- Bathroom on Main Level
- Makeup or Vanity Space
- Dual Vanity Sinks in Primary Bathroom
- Private Water Closet
- Soaking Tub
- Bathtub with Shower
- Separate Shower
- Linen Closet In Bathroom
Laundry
- Laundry Room
- Laundry in Garage
- Washer and Gas Dryer Hookup
Home Security
Pool
- In Ground Pool
- In Ground Spa
Outdoor Features
- Wrap Around Porch
- Patio
- Exterior Lighting
Utilities
- Two cooling system units
- Central Heating and Cooling System
- Underground Utilities
- 220 Volts in Garage
- Natural Gas Connected
- Gas Water Heater
- Cable TV Available
Listing and Financial Details
- Tax Lot 5
- Tax Tract Number 52206
- Assessor Parcel Number 2861055088
- $988 per year additional tax assessments
- Seller Considering Concessions
Community Details
Overview
- 77 Units
- Avignon HOA, Phone Number (661) 257-2452
- Infinity Property Services HOA
- Avignon Subdivision
- Foothills
Amenities
- Community Fire Pit
- Community Barbecue Grill
- Clubhouse
Recreation
- Community Pool
- Community Spa
Security
- Controlled Access
- Gated Community
- Carbon Monoxide Detectors
- Fire and Smoke Detector
Map
Home Values in the Area
Average Home Value in this Area
Tax History
| Year | Tax Paid | Tax Assessment Tax Assessment Total Assessment is a certain percentage of the fair market value that is determined by local assessors to be the total taxable value of land and additions on the property. | Land | Improvement |
|---|---|---|---|---|
| 2025 | $12,315 | $1,063,483 | $491,931 | $571,552 |
| 2024 | $12,315 | $960,000 | $444,300 | $515,700 |
| 2023 | $11,287 | $877,000 | $405,900 | $471,100 |
| 2022 | $11,577 | $877,000 | $405,900 | $471,100 |
| 2021 | $11,037 | $834,000 | $386,000 | $448,000 |
| 2020 | $1,959 | $834,000 | $386,000 | $448,000 |
| 2019 | $10,920 | $834,000 | $386,000 | $448,000 |
| 2018 | $10,954 | $834,000 | $386,000 | $448,000 |
| 2016 | $9,625 | $741,000 | $343,300 | $397,700 |
| 2015 | $8,684 | $680,000 | $315,000 | $365,000 |
| 2014 | $8,759 | $680,000 | $315,000 | $365,000 |
Property History
| Date | Event | Price | List to Sale | Price per Sq Ft |
|---|---|---|---|---|
| 11/17/2025 11/17/25 | Price Changed | $1,114,000 | -1.3% | $355 / Sq Ft |
| 10/20/2025 10/20/25 | Price Changed | $1,129,000 | -5.0% | $360 / Sq Ft |
| 08/02/2025 08/02/25 | For Sale | $1,188,888 | -- | $379 / Sq Ft |
Purchase History
| Date | Type | Sale Price | Title Company |
|---|---|---|---|
| Grant Deed | $748,000 | Fidelity Van Nuys | |
| Grant Deed | $465,000 | Chicago Title |
Mortgage History
| Date | Status | Loan Amount | Loan Type |
|---|---|---|---|
| Open | $489,600 | Purchase Money Mortgage |
Source: California Regional Multiple Listing Service (CRMLS)
MLS Number: SR25166318
APN: 2861-055-088
- 24714 Avignon Dr
- 24702 Avignon Dr
- 24600 Avignon Dr Unit 1
- 24585 Town Center Dr Unit 4304
- 24595 Town Center Dr Unit 3211
- 24595 Town Center Dr Unit 3205
- 24595 Town Center Dr Unit 3407
- 24545 Town Center Dr Unit 5201
- 24535 Town Center Dr Unit 6403
- 24535 Town Center Dr Unit 6203
- 26951 Cape Cod Dr Unit 12
- 24024 Bridgeport Ln Unit 25
- 24016 Bridgeport Ln Unit 39
- 24120 Victoria Ln Unit 47
- 24014 Bridgeport Ln Unit 42
- 26811 Brookhollow Dr
- 26803 Brookhollow Dr
- 27035 Fairway Ln Unit 66
- 27017 Fairway Ln Unit 73
- 24115 Del Monte Dr Unit 75
- 24807 Magic Mountain Pkwy
- 24905 Magic Mountain Pkwy
- 24585 Town Center Dr
- 24545 Town Center Dr
- 24640 Town Center Dr
- 24555 Town Center Dr
- 27366 Hyland Ct
- 25333 Los Arqueros Dr
- 25343 Silver Aspen Way
- 25330 Silver Aspen Way
- 24456 Mockingbird Ct
- 23839 Del Monte Dr Unit 89
- 26831 Greenleaf Ct
- 27110 Teton Trail Unit 86
- 23615 Del Monte Dr Unit 345
- 23855 Arroyo Park Dr
- 27937 Alta Vista Ave
- 24656 Brighton Dr Unit A
- 28100 Smyth Dr
- 26035 Bouquet Canyon Rd
