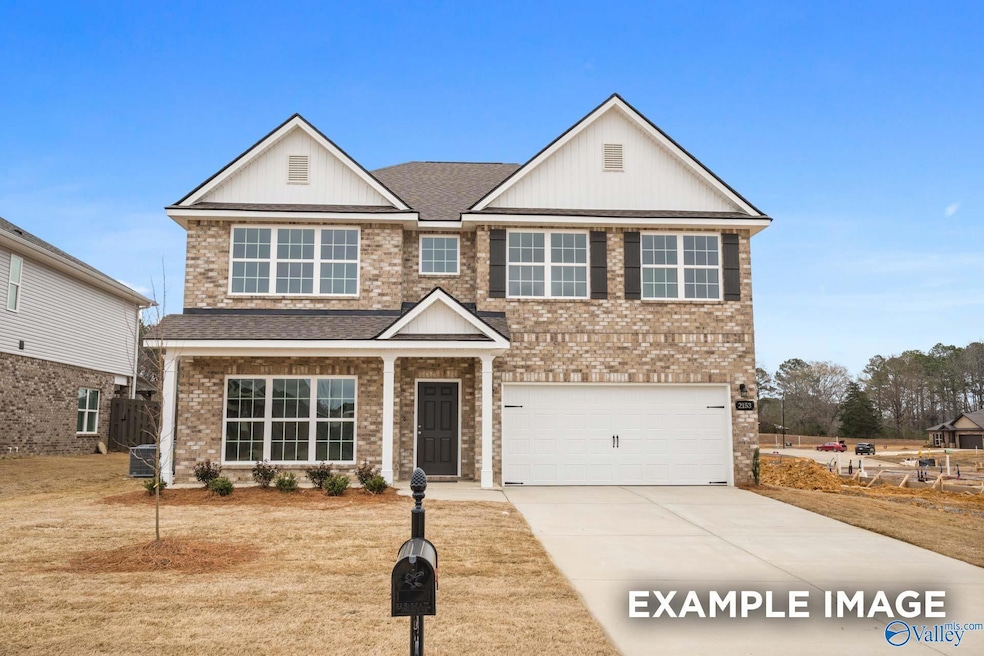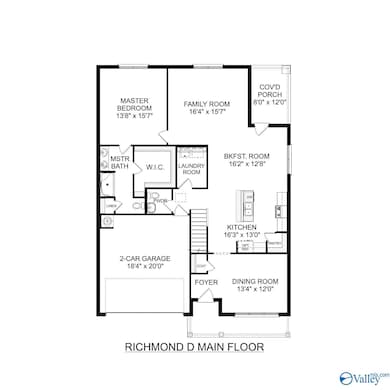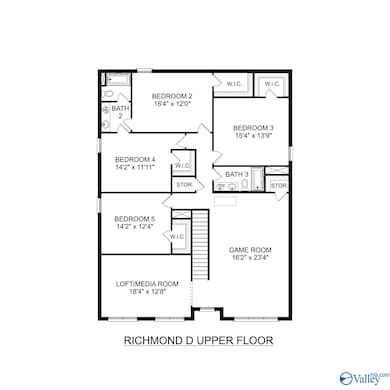
26804 Kyle Ln Athens, AL 35613
Estimated payment $2,437/month
Highlights
- Home Under Construction
- Cooling Available
- Heating Available
- Creekside Elementary School Rated A-
About This Home
Under Construction- The RICHMOND – Estimated Completion SEPT 2025. This home is the perfect blend of elegance and space with a grand foyer leading to an elegant dining room and an open-concept living space. The charming kitchen, with a tile backsplash and quartz countertops, flows seamlessly into the living room and breakfast nook. The isolated primary bedroom boasts a generous closet. Upstairs, discover four additional bedrooms, a game room, and a media room with double doors. Enjoy 9ft ceilings on the main floor, and delight in quick access to HWY 72 and I-65. USDA Eligible. Visit today for a Tour and Learn more! *Virtual Tour of Similar Home*
Home Details
Home Type
- Single Family
Lot Details
- 8,276 Sq Ft Lot
HOA Fees
- $25 Monthly HOA Fees
Parking
- 2 Car Garage
Home Design
- Home Under Construction
- Brick Exterior Construction
- Slab Foundation
Interior Spaces
- 3,537 Sq Ft Home
- Property has 2 Levels
Kitchen
- Oven or Range
- Microwave
- Dishwasher
- Disposal
Bedrooms and Bathrooms
- 5 Bedrooms
- Primary bedroom located on second floor
Schools
- East Limestone Elementary School
- East Limestone High School
Utilities
- Cooling Available
- Heating Available
- Water Heater
Community Details
- Elite Property Management Association
- Built by DAVIDSON HOMES LLC
- Ricketts Farm Subdivision
Listing and Financial Details
- Tax Lot 22
- Assessor Parcel Number 09 02 09 0 002 022.000
Map
Home Values in the Area
Average Home Value in this Area
Property History
| Date | Event | Price | Change | Sq Ft Price |
|---|---|---|---|---|
| 06/10/2025 06/10/25 | Pending | -- | -- | -- |
| 05/23/2025 05/23/25 | Price Changed | $369,900 | -1.5% | $105 / Sq Ft |
| 05/22/2025 05/22/25 | For Sale | $375,607 | -- | $106 / Sq Ft |
Similar Homes in the area
Source: ValleyMLS.com
MLS Number: 21889577
- 26828 Kyle Ln
- 26785 Kyle Ln
- 26773 Kyle Ln
- 16722 Demi Dr
- 16708 Demi Dr
- 16665 Demi Dr
- 26910 Kyle Ln
- 16821 Demi Dr
- 16744 Jones Rd
- 26560 Mill Creek Dr
- 16090 Southern Way
- 16562 Mulberry Ln
- 26991 Mill Creek Dr
- 26906 Mill Creek Dr
- 26409 Pepper Rd
- 26740 Nick Davis Rd
- 16911 Ted Childs Dr
- 26333 Kennesaw Bluff Dr
- 26283 Pepper Rd
- 16593 Ted Childs Dr


