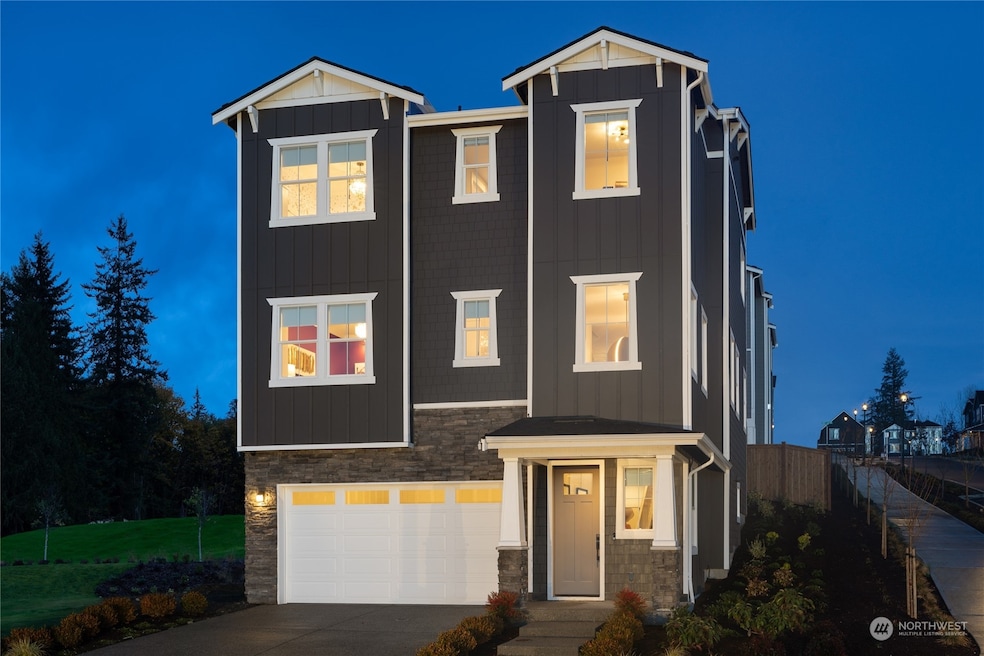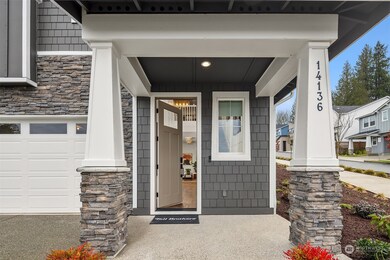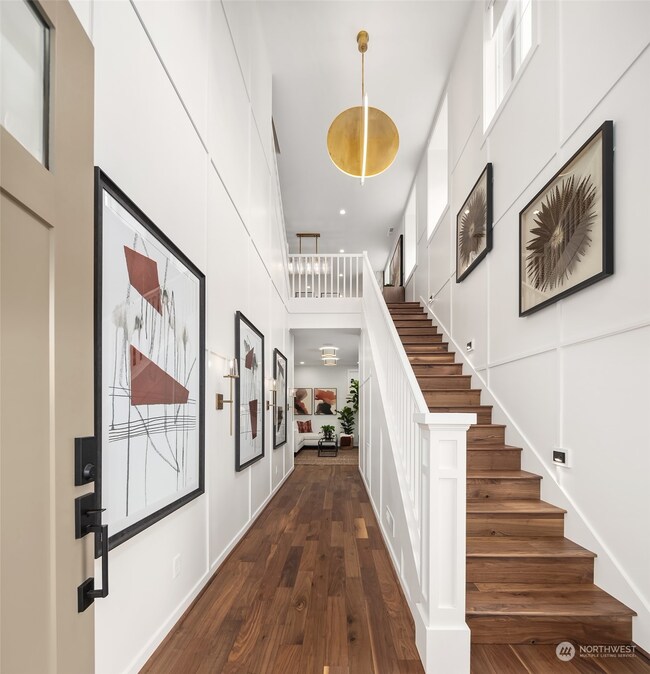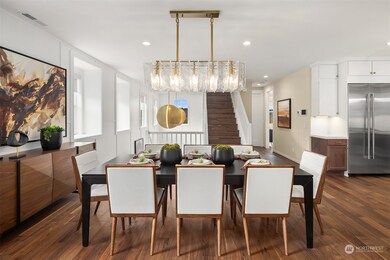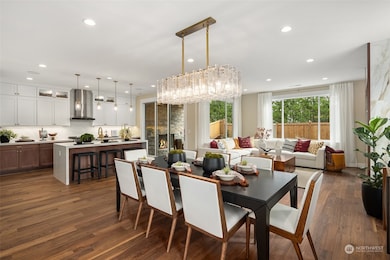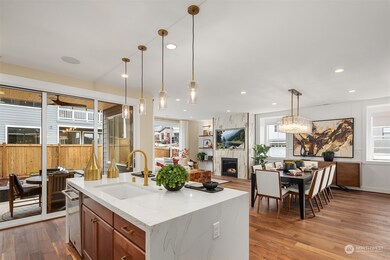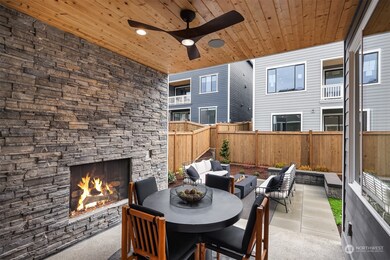
$1,250,000
- 5 Beds
- 4 Baths
- 3,162 Sq Ft
- 14172 269th Ln NE
- Duvall, WA
Welcome to The Ridge at Big Rock, offering resort-style living with a clubhouse and seven parks! This upgraded Obsidian plan features 5 beds, 4 baths, a spacious great room, stacking glass doors to a covered patio with gas fireplace, and a gourmet kitchen with large island and new fridge. Enjoy over $200K in upgrades, all LVP flooring—no carpet, top-down/bottom-up blinds, new washer/dryer, and EV
Loren Ellingson Redfin
