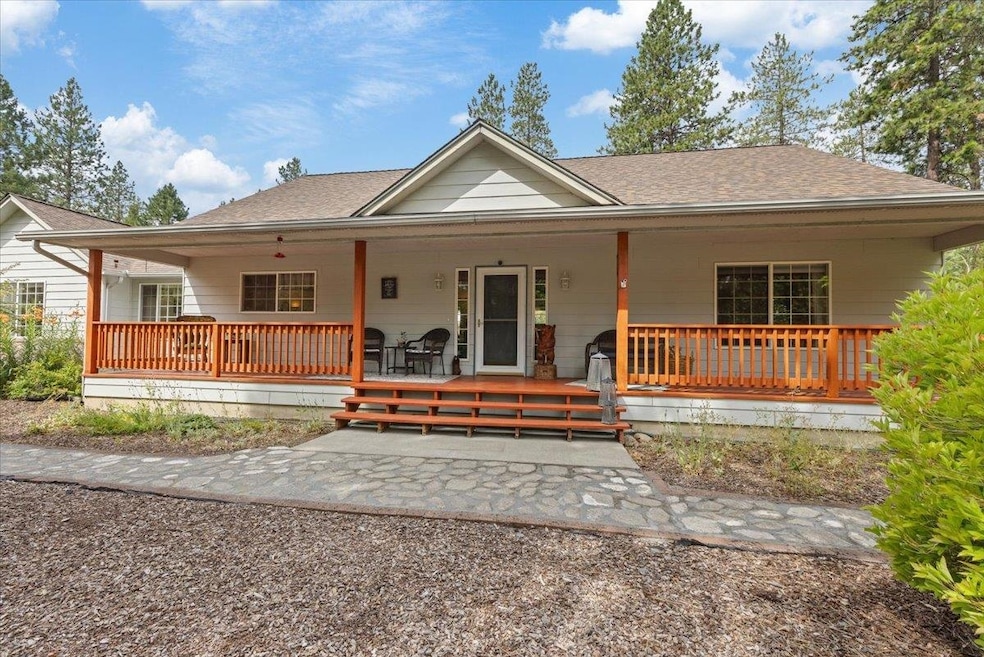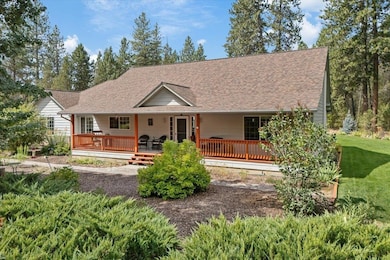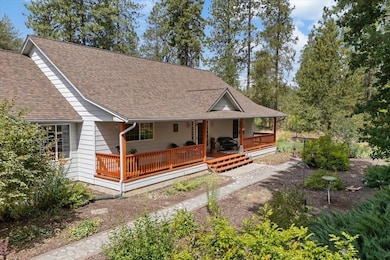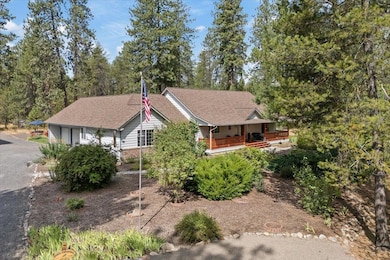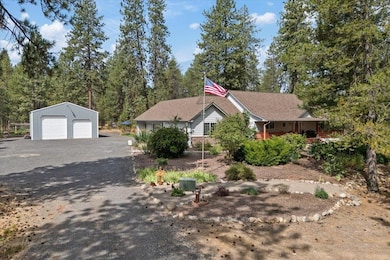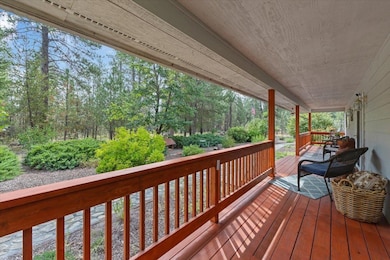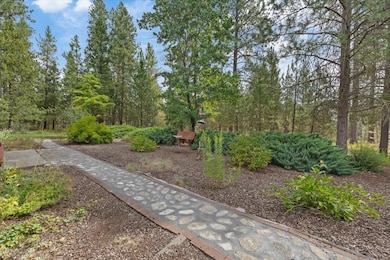26809 N Perry Rd Chattaroy, WA 99003
Estimated payment $5,053/month
Highlights
- Above Ground Pool
- Secluded Lot
- Cathedral Ceiling
- Deck
- Territorial View
- Solid Surface Countertops
About This Home
Will you spend more time inside this spacious Rancher home with main floor living, and ample windows, or outside, enjoying activities on the trails, in the shop, the pool or the beautiful yard? The truth is you will love it all on this peaceful property, set on 4.79 acres in Chattaroy. A quick 15 minutes to the Northside Costco allows convenient access to amenities, while the beautiful location invites you to unwind and enjoy the wonders of nature and the calm of the country. Inside you will find a kitchen with double ovens, gas range, granite counters and an open flow perfect for hosting. With a primary en-suite bedroom on one side of the house, and additional living areas on the opposite end, this is the perfect set up to allow both guests and residents privacy all on the main-floor. A full bath and two egress bedrooms (one currently used as a quilting room) on the lower level, as well as a workout area, pool table space and multiple seating areas, there is plenty of room to settle in and call this home.
Home Details
Home Type
- Single Family
Est. Annual Taxes
- $6,365
Year Built
- Built in 1995
Lot Details
- 4.79 Acre Lot
- Property fronts a private road
- Fenced
- Secluded Lot
- Level Lot
- Garden
Parking
- 4 Car Attached Garage
- Workshop in Garage
- Garage Door Opener
Interior Spaces
- 4,220 Sq Ft Home
- 1-Story Property
- Cathedral Ceiling
- Gas Fireplace
- Utility Room
- Territorial Views
- Basement Fills Entire Space Under The House
Kitchen
- Double Oven
- Gas Range
- Microwave
- Dishwasher
- Solid Surface Countertops
Bedrooms and Bathrooms
- 5 Bedrooms
- 3 Bathrooms
Laundry
- Dryer
- Washer
Outdoor Features
- Above Ground Pool
- Deck
- Patio
- Separate Outdoor Workshop
Schools
- Riverside Middle School
- Riverside High School
Utilities
- Forced Air Heating and Cooling System
Community Details
- No Home Owners Association
Listing and Financial Details
- Assessor Parcel Number 38282.9056
Map
Home Values in the Area
Average Home Value in this Area
Tax History
| Year | Tax Paid | Tax Assessment Tax Assessment Total Assessment is a certain percentage of the fair market value that is determined by local assessors to be the total taxable value of land and additions on the property. | Land | Improvement |
|---|---|---|---|---|
| 2025 | $6,365 | $818,090 | $151,690 | $666,400 |
| 2024 | $6,365 | $807,290 | $141,690 | $665,600 |
| 2023 | $5,973 | $831,870 | $141,270 | $690,600 |
| 2022 | $5,991 | $768,770 | $143,170 | $625,600 |
| 2021 | $5,215 | $542,820 | $71,420 | $471,400 |
| 2020 | $5,089 | $507,040 | $59,140 | $447,900 |
| 2019 | $4,813 | $489,310 | $56,010 | $433,300 |
| 2018 | $4,930 | $440,110 | $52,810 | $387,300 |
| 2017 | $4,284 | $393,110 | $52,810 | $340,300 |
| 2016 | $4,431 | $397,910 | $52,810 | $345,100 |
| 2015 | $3,983 | $343,230 | $52,430 | $290,800 |
| 2014 | -- | $327,560 | $58,160 | $269,400 |
| 2013 | -- | $0 | $0 | $0 |
Property History
| Date | Event | Price | List to Sale | Price per Sq Ft | Prior Sale |
|---|---|---|---|---|---|
| 08/08/2025 08/08/25 | For Sale | $859,000 | +143.3% | $204 / Sq Ft | |
| 10/17/2014 10/17/14 | Sold | $353,000 | -4.6% | $84 / Sq Ft | View Prior Sale |
| 10/17/2014 10/17/14 | Pending | -- | -- | -- | |
| 09/02/2014 09/02/14 | For Sale | $369,900 | -- | $88 / Sq Ft |
Purchase History
| Date | Type | Sale Price | Title Company |
|---|---|---|---|
| Warranty Deed | $353,000 | First American Title Ins Co | |
| Interfamily Deed Transfer | -- | First American Title | |
| Warranty Deed | -- | Pioneer Title Company |
Mortgage History
| Date | Status | Loan Amount | Loan Type |
|---|---|---|---|
| Open | $317,700 | Adjustable Rate Mortgage/ARM | |
| Previous Owner | $73,000 | No Value Available |
Source: Spokane Association of REALTORS®
MLS Number: 202522144
APN: 38282.9056
- 25710 N Ranchette Rd
- 3405 E Yearling Rd
- 3424 E Yearling Rd
- 3110 E Chattaroy Rd Unit 48
- 3110 E Chattaroy Rd Unit 74
- 27603 N Cottonwood Rd
- 5123 E Chattaroy Rd
- 3732 E Westwood Ave
- 27220 N Milan Rd
- 26310 N River Estates Dr
- 24415 N Crescent Rd
- XXXXX N Crescent Rd
- 3517 E Elena Ln
- 23831 N Crescent Rd
- 3319 E Elena Ln
- 28413 N Selkirk View Dr
- 000 W Denison-Chattaroy Rd
- 28003 N Hardesty Rd
- 1010 W Denison-Chattaroy Rd
- 105 E Saltz Ln
- 16320 N Hatch Rd
- 16029 N Gleneden Dr
- 15921 N Franklin St
- 3922 E Siskin Ln
- 15001 N Wandermere Rd
- 13101 Shetland Ln
- 11826 N Mayfair Rd
- 12525 N Pittsburg St
- 102 E Farwell Rd
- 12710 N Mill Rd
- 724 E Hastings Rd
- 514 E Hastings Rd
- 705 W Bellwood Dr
- 11684 N Standard Dr
- 9518 N Normandie St
- 539 E Hawthorne Rd
- 110-130 E Hawthorne Rd
- 10015 N Colfax Rd
- 1225 E Westview Ct
- 8909 N Colton St
