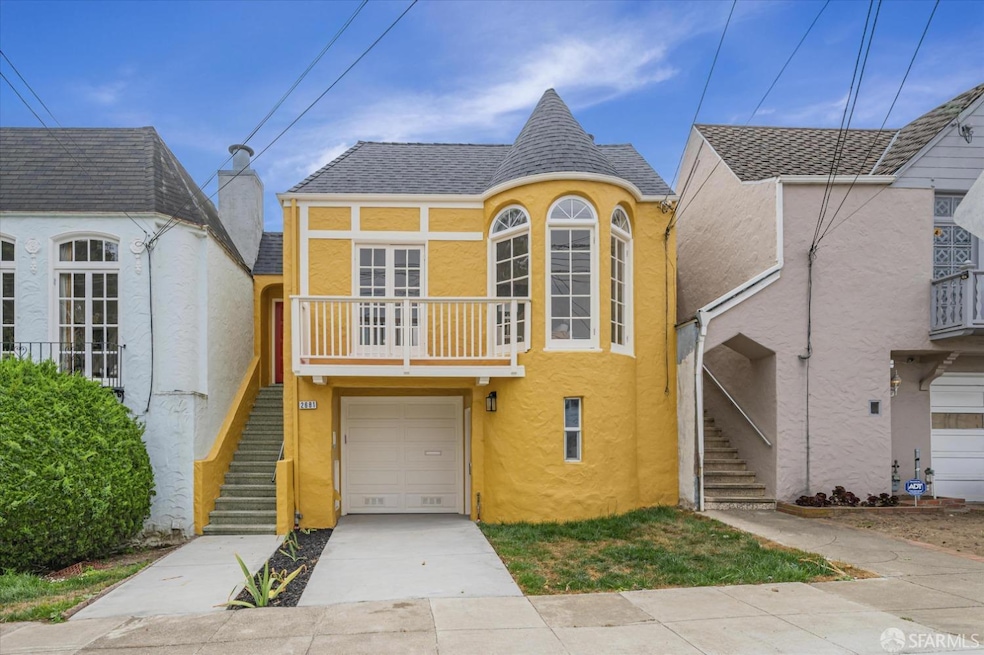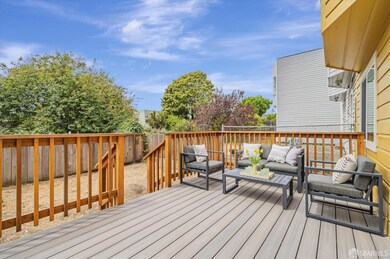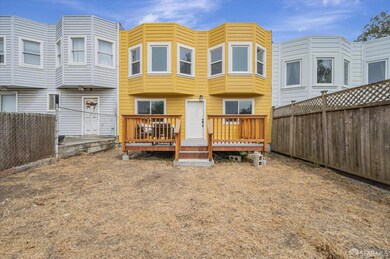
2681 22nd Ave San Francisco, CA 94116
Parkside NeighborhoodHighlights
- Wood Flooring
- Main Floor Bedroom
- Skylights in Kitchen
- Dianne Feinstein Elementary Rated A-
- Formal Dining Room
- 4-minute walk to Carl Larsen Park
About This Home
As of September 2024Step into this newly renovated Parkside beauty! This generous 4-bedroom, 4-bath home is ideally located just steps from Stern Grove and a short walk to Taraval Street MUNI lines, shops, restaurants, banks, and nearby parks like Parkside Square, Larsen Park, McCoppin Square, Pine Lake Park, and 19th Ave public transit. The main level features an open kitchen that seamlessly connects to a bright dining are with large skylight and a sunlit living room with original windows. The top floor offers two bedrooms and two full baths, including a primary suite. The versatile ground floor boasts a spacious family room with a wet bar, two additional bedrooms, two more baths (including a second primary suite), and a one-car garage. It also has separate street access, perfect for potential Airbnb rental or private offices. Enjoy the outdoors with a large rear deck and a flat backyard. Graphic artist shows scanned area at 2,810 sq ft. This may include the garage.
Home Details
Home Type
- Single Family
Est. Annual Taxes
- $5,267
Year Built
- Built in 1934 | Remodeled
Lot Details
- 2,498 Sq Ft Lot
- East Facing Home
Parking
- 1 Car Garage
- Tandem Parking
Interior Spaces
- Skylights in Kitchen
- Living Room with Fireplace
- Formal Dining Room
- Wood Flooring
- Laundry in Garage
Kitchen
- Free-Standing Gas Oven
- Free-Standing Gas Range
- Range Hood
- Dishwasher
- Kitchen Island
Bedrooms and Bathrooms
- Main Floor Bedroom
- Walk-In Closet
- 4 Full Bathrooms
- Low Flow Toliet
- Bathtub with Shower
- Low Flow Shower
Additional Features
- Energy-Efficient Appliances
- Central Heating
Listing and Financial Details
- Assessor Parcel Number 2474-017
Ownership History
Purchase Details
Home Financials for this Owner
Home Financials are based on the most recent Mortgage that was taken out on this home.Purchase Details
Purchase Details
Similar Homes in San Francisco, CA
Home Values in the Area
Average Home Value in this Area
Purchase History
| Date | Type | Sale Price | Title Company |
|---|---|---|---|
| Grant Deed | -- | Wfg National Title Insurance C | |
| Interfamily Deed Transfer | -- | None Available | |
| Grant Deed | $300,000 | None Available | |
| Interfamily Deed Transfer | -- | None Available |
Mortgage History
| Date | Status | Loan Amount | Loan Type |
|---|---|---|---|
| Open | $1,095,000 | New Conventional |
Property History
| Date | Event | Price | Change | Sq Ft Price |
|---|---|---|---|---|
| 09/06/2024 09/06/24 | Sold | $2,095,000 | 0.0% | $1,229 / Sq Ft |
| 08/09/2024 08/09/24 | Pending | -- | -- | -- |
| 07/31/2024 07/31/24 | For Sale | $2,095,000 | -- | $1,229 / Sq Ft |
Tax History Compared to Growth
Tax History
| Year | Tax Paid | Tax Assessment Tax Assessment Total Assessment is a certain percentage of the fair market value that is determined by local assessors to be the total taxable value of land and additions on the property. | Land | Improvement |
|---|---|---|---|---|
| 2025 | $5,267 | $380,586 | $80,541 | $300,045 |
| 2024 | $5,267 | $373,124 | $78,962 | $294,162 |
| 2023 | $4,347 | $298,946 | $77,414 | $221,532 |
| 2022 | $3,201 | $204,850 | $75,897 | $128,953 |
| 2021 | $3,141 | $200,834 | $74,409 | $126,425 |
| 2020 | $3,224 | $1,560,600 | $1,092,420 | $468,180 |
| 2019 | $18,878 | $1,530,000 | $1,071,000 | $459,000 |
| 2018 | $3,017 | $191,036 | $70,774 | $120,262 |
| 2017 | $2,685 | $187,292 | $69,388 | $117,904 |
| 2016 | $2,609 | $183,622 | $68,028 | $115,594 |
| 2015 | $2,573 | $180,866 | $67,008 | $113,858 |
| 2014 | $2,509 | $177,324 | $65,696 | $111,628 |
Agents Affiliated with this Home
-
Jason Chan

Seller's Agent in 2024
Jason Chan
BarbCo
(415) 215-1661
72 in this area
262 Total Sales
-
Julie Chan
J
Seller Co-Listing Agent in 2024
Julie Chan
BarbCo
(415) 672-7988
69 in this area
239 Total Sales
-
Karen Cai
K
Buyer's Agent in 2024
Karen Cai
Sterling Real Estate
(415) 310-9571
1 in this area
17 Total Sales
Map
Source: San Francisco Association of REALTORS® MLS
MLS Number: 424053638
APN: 2474-017
- 2663 17th Ave
- 2434 20th Ave
- 2418 21st Ave
- 100 Sloat Blvd
- 2801 Ocean Ave
- 2655 15th Ave
- 320 Wawona St
- 3060 19th Ave
- 634-636 Taraval St
- 2352 17th Ave
- 1640 1644 Taraval St
- 1927 Taraval St
- 2316 Cecilia Ave
- 33 Escondido Ave
- 74 Everglade Dr
- 160 Wawona St
- 2225 Vicente St
- 100 Stonecrest Dr
- 2201 17th Ave
- 17 Santa Monica Way


