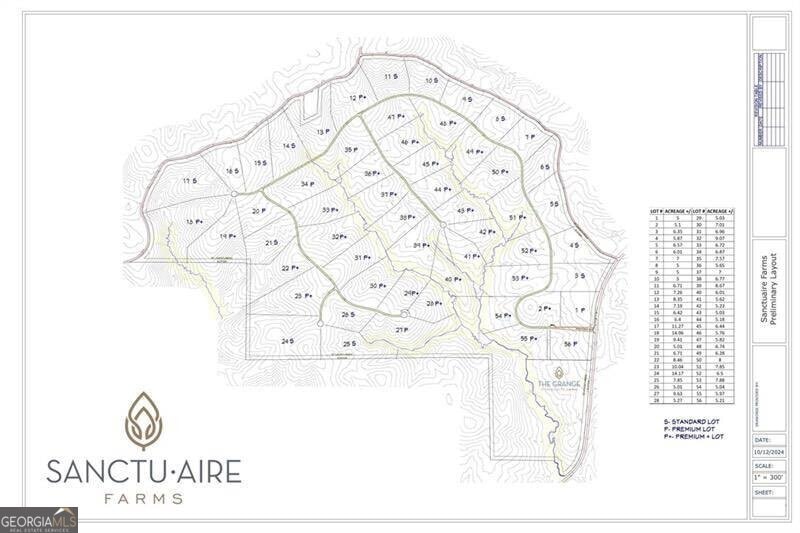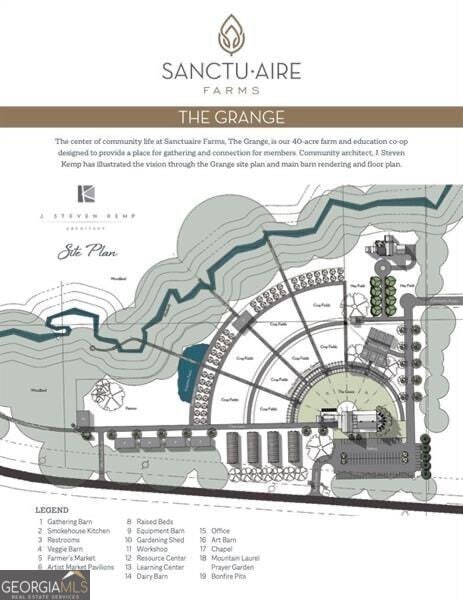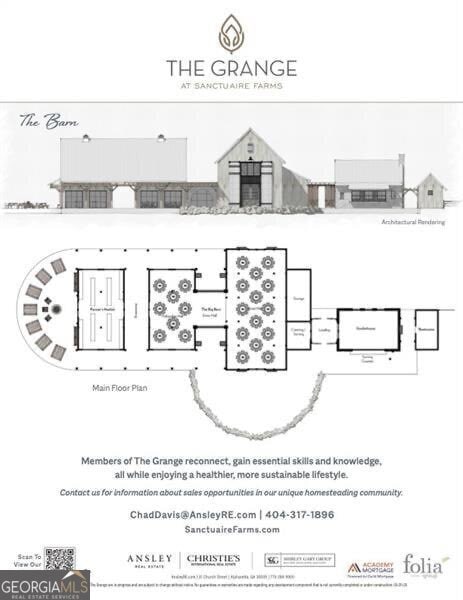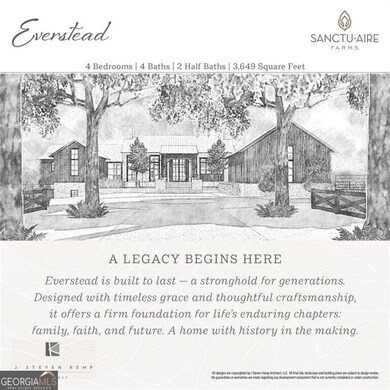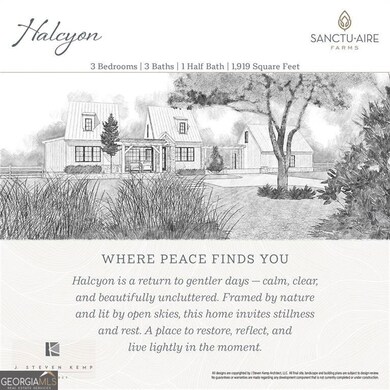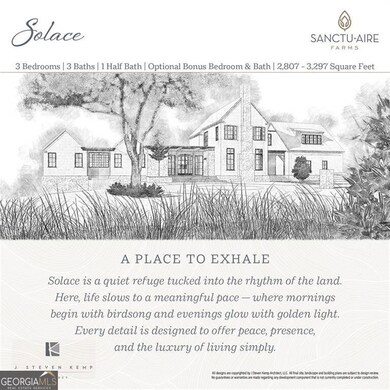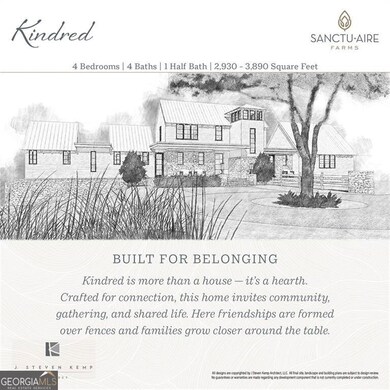2681 Conns Creek Rd Ball Ground, GA 30107
Estimated payment $7,312/month
Highlights
- Gated Community
- 19.59 Acre Lot
- Partially Wooded Lot
- Creekland Middle School Rated A-
- Clubhouse
- Park
About This Lot
Welcome to Sanctuaire Farms, a visionary 460-acre gated and master-planned homesteading community located in the rolling landscapes of Ball Ground, Georgia. Thoughtfully designed for modern pioneers who value privacy, sustainability, and community, this one-of-a-kind neighborhood offers a lifestyle that blends purposeful living with timeless beauty - brought to life by award-winning architect J. Stephen Kemp. ?? Property Highlights: * Expansive Private Parcels: Select from 54 homesites ranging from 5 to 15+ acres, each offering the space and freedom to build the homestead you've always envisioned. * Two-Year Build Window: Buyers have up to two years from the time of purchase to begin construction, allowing for thoughtful planning and preparation. * Flexible Building Options: Choose from our curated builder group, and either build one of Stephen Kemp's exclusive home designs or bring your own custom plans that align with the community's architectural guidelines. * Gated Community: Enjoy peace of mind in a secure and private setting designed for intentional, long-term living. * Architectural Integrity: Embrace enduring style and design continuity with thoughtful architectural guidelines, ensuring visual harmony throughout the neighborhood. * Comprehensive Farm Packages: Get a head start on your homesteading journey with available infrastructure, resources, and support tailored to sustainable living. * Community Amenities: Meandering walking trails, scenic picnic areas, and natural gathering spaces encourage meaningful connection with both neighbors and nature. * Homestead Development Support: Take advantage of on-site programs that guide owners through setting up their farmsteads, managing livestock, and implementing sustainable practices. * Maintenance Services: Optional home and farm maintenance programs help keep your property in top condition year-round. ?? Location & Lifestyle: Located just one hour north of Atlanta, Sanctuaire Farms offers a peaceful retreat without sacrificing accessibility. This community answers the growing call for a simpler, more self-sufficient life, where residents reconnect with land, family, and purpose. Sanctuaire Farms is not just a place to live - it's a place to thrive. Join a movement that honors freedom, sustainability, and the enduring pioneering spirit.
Property Details
Property Type
- Land
Lot Details
- 19.59 Acre Lot
- Property fronts a county road
- Partially Wooded Lot
Schools
- Creekland Middle School
- Creekview High School
Utilities
- Septic Tank
Listing and Financial Details
- Tax Lot 16
Community Details
Overview
- Property has a Home Owners Association
- Sanctuaire Farms Subdivision
Recreation
- Park
Additional Features
- Clubhouse
- Gated Community
Map
Home Values in the Area
Average Home Value in this Area
Property History
| Date | Event | Price | List to Sale | Price per Sq Ft |
|---|---|---|---|---|
| 11/20/2025 11/20/25 | For Sale | $1,166,220 | +170.6% | -- |
| 11/20/2025 11/20/25 | For Sale | $430,950 | -- | -- |
Source: Georgia MLS
MLS Number: 10646936
- 267 Cherry Grove Rd
- 70 Bristol Rd
- 330 London Rd
- 503 London Rd
- 157 Preserve Pkwy Unit 3
- 0 Old Burnt House Unit 10642210
- 190 Highlands Chase
- 240 Highlands Chase
- 145 Highlands Chase
- 165 Highlands Chase
- 2701 Conns Creek Rd
- 2701 Conns Creek Rd Unit 5
- 240 Prospector Way
- 251 A Murphy Trail
- 6 Acres Henry Scott
- 516 Elliston Place
- 806 Calvin Park Dr
- 818 Calvin Park Dr
- 811 Calvin Pk Dr
- 759 Calvin Pk Dr
- 235 Old Dawsonville Rd
- 255 Lowry St
- 110 Stripling St
- 104 Covington Dr
- 311 Upper Pheasant Ct
- 8555 Scenic Ridge Way
- 1025 Pickens St
- 1393 Edwards Mill Rd
- 200 Riley Ct
- 403 Howell Crossing
- 143 Sawgrass Dr
- 255 Bethany Manor Ct
- 131 Bethany Manor Dr
- 7945 Garnet Trace
- 233 Bloomfield Cir
