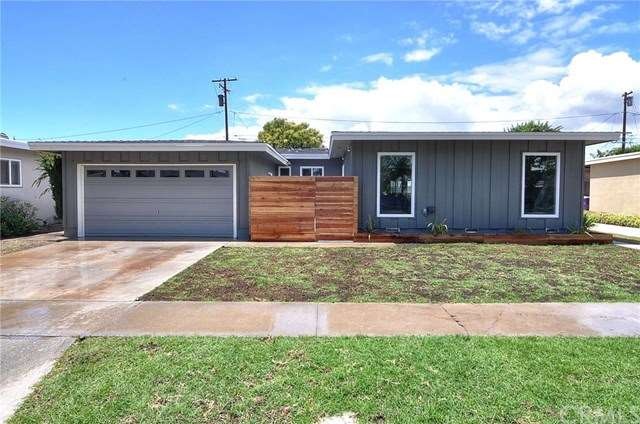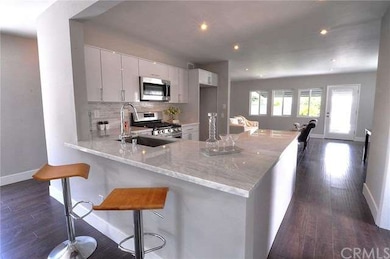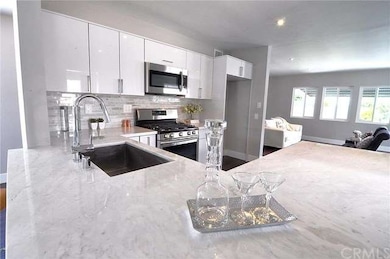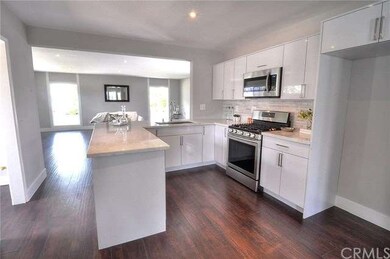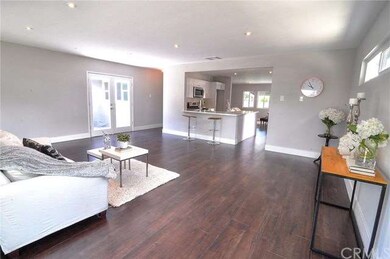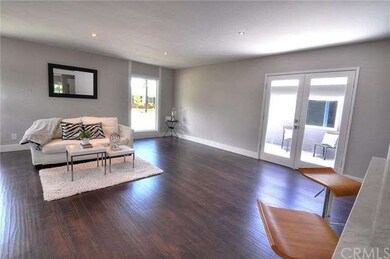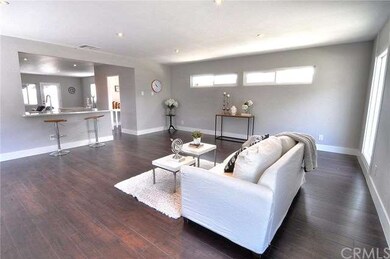
2681 Faust Ave Long Beach, CA 90815
Los Altos North NeighborhoodHighlights
- Primary Bedroom Suite
- Open Floorplan
- Stone Countertops
- Prisk Elementary School Rated A
- Contemporary Architecture
- Private Yard
About This Home
As of August 2025Stunning newly remodeled single-story 4 bed/3 bath 2008 sq ft contemporary home in the highly desirable Los Altos Junior Executive tract. This designer-styled home features a open floor plan with flexible living space from the front to the rear of the home. The kitchen is completely remodeled with white European cabinetry with soft close drawers, Carrara marble counters, marble backsplash and high-end Samsung stainless appliances. It has all new paint inside and out, central AC/heat, copper plumbing with new water heater, dual paned windows, high-quality flooring, 6-in molding, recess lighting, designer lighting, chrome door hardware and a newer roof. There is large master suite with dual closets and a slider that opens to the rear yard. The attached master bath has a Cararra marble shower with rain shower head, marble flooring and European vanity. The main bathroom is completely remodeled with new tile flooring, modern double vanity, beveled subway tile and new toilet. There is a 2nd master bedroom has an attached 3/4 bath with modern vanity, 3D wave tile shower and new toilet. Outside you'll find a covered patio plus raised deck and shed perfect for office space or storage. Highly rated Prisk Elementary and Stanford Middle too! Call today to see it!
Last Agent to Sell the Property
Eric Greene
Keller Williams Coastal Prop. License #01358668 Listed on: 05/07/2016

Home Details
Home Type
- Single Family
Est. Annual Taxes
- $12,559
Year Built
- Built in 1954 | Remodeled
Lot Details
- 5,796 Sq Ft Lot
- East Facing Home
- Block Wall Fence
- Sprinklers on Timer
- Private Yard
- Back Yard
Parking
- 2 Car Attached Garage
- 2 Open Parking Spaces
- Parking Available
- Driveway
Home Design
- Contemporary Architecture
- Turnkey
- Raised Foundation
- Composition Roof
- Wood Siding
- Copper Plumbing
- Stucco
Interior Spaces
- 2,008 Sq Ft Home
- 1-Story Property
- Open Floorplan
- Recessed Lighting
- Double Pane Windows
- Family Room
- Dining Room
- 220 Volts In Laundry
Kitchen
- Breakfast Bar
- Gas Range
- Microwave
- Dishwasher
- Stone Countertops
- Disposal
Flooring
- Laminate
- Stone
- Tile
Bedrooms and Bathrooms
- 4 Bedrooms
- Primary Bedroom Suite
- Double Master Bedroom
- 3 Full Bathrooms
Home Security
- Carbon Monoxide Detectors
- Fire and Smoke Detector
Outdoor Features
- Covered Patio or Porch
- Exterior Lighting
- Shed
Schools
- Prisk Elementary School
- Stanford Middle School
- Millikan High School
Additional Features
- Suburban Location
- Central Heating and Cooling System
Community Details
- No Home Owners Association
- Los Altos/North Of Fwy Subdivision
Listing and Financial Details
- Tax Lot 1
- Tax Tract Number 1
- Assessor Parcel Number 7227007030
Ownership History
Purchase Details
Home Financials for this Owner
Home Financials are based on the most recent Mortgage that was taken out on this home.Purchase Details
Home Financials for this Owner
Home Financials are based on the most recent Mortgage that was taken out on this home.Purchase Details
Home Financials for this Owner
Home Financials are based on the most recent Mortgage that was taken out on this home.Purchase Details
Similar Homes in the area
Home Values in the Area
Average Home Value in this Area
Purchase History
| Date | Type | Sale Price | Title Company |
|---|---|---|---|
| Grant Deed | $1,555,000 | Ticor Title Company | |
| Grant Deed | $795,000 | Ticor Title Company Of Ca | |
| Grant Deed | $600,000 | Ticor Title | |
| Grant Deed | -- | None Available |
Mortgage History
| Date | Status | Loan Amount | Loan Type |
|---|---|---|---|
| Open | $555,000 | New Conventional | |
| Previous Owner | $200,000 | Credit Line Revolving | |
| Previous Owner | $703,665 | VA | |
| Previous Owner | $715,982 | VA | |
| Previous Owner | $763,609 | VA | |
| Previous Owner | $495,000 | Purchase Money Mortgage |
Property History
| Date | Event | Price | Change | Sq Ft Price |
|---|---|---|---|---|
| 08/22/2025 08/22/25 | Sold | $1,555,000 | +3.7% | $769 / Sq Ft |
| 07/28/2025 07/28/25 | Pending | -- | -- | -- |
| 07/21/2025 07/21/25 | For Sale | $1,499,999 | +88.8% | $742 / Sq Ft |
| 06/28/2016 06/28/16 | Sold | $794,600 | 0.0% | $396 / Sq Ft |
| 05/21/2016 05/21/16 | Pending | -- | -- | -- |
| 05/07/2016 05/07/16 | For Sale | $794,500 | +32.4% | $396 / Sq Ft |
| 03/25/2016 03/25/16 | Sold | $600,000 | -5.5% | $299 / Sq Ft |
| 03/03/2016 03/03/16 | Pending | -- | -- | -- |
| 02/26/2016 02/26/16 | For Sale | $635,000 | 0.0% | $316 / Sq Ft |
| 02/10/2016 02/10/16 | Pending | -- | -- | -- |
| 12/01/2015 12/01/15 | Price Changed | $635,000 | -1.6% | $316 / Sq Ft |
| 11/10/2015 11/10/15 | For Sale | $645,000 | -- | $321 / Sq Ft |
Tax History Compared to Growth
Tax History
| Year | Tax Paid | Tax Assessment Tax Assessment Total Assessment is a certain percentage of the fair market value that is determined by local assessors to be the total taxable value of land and additions on the property. | Land | Improvement |
|---|---|---|---|---|
| 2025 | $12,559 | $990,536 | $629,537 | $360,999 |
| 2024 | $12,559 | $971,115 | $617,194 | $353,921 |
| 2023 | $12,353 | $952,075 | $605,093 | $346,982 |
| 2022 | $11,030 | $886,386 | $593,229 | $293,157 |
| 2021 | $10,816 | $869,007 | $581,598 | $287,409 |
| 2019 | $10,661 | $843,234 | $564,349 | $278,885 |
| 2018 | $10,322 | $826,701 | $553,284 | $273,417 |
| 2016 | $1,351 | $97,699 | $38,700 | $58,999 |
| 2015 | $1,303 | $96,232 | $38,119 | $58,113 |
| 2014 | $1,300 | $94,348 | $37,373 | $56,975 |
Agents Affiliated with this Home
-
Andy Carter

Seller's Agent in 2025
Andy Carter
Fiv Realty Co
(562) 397-1373
1 in this area
129 Total Sales
-
Esmeralda Gomez

Buyer's Agent in 2025
Esmeralda Gomez
Keller Williams Coastal Proper
(949) 877-4886
1 in this area
30 Total Sales
-
E
Seller's Agent in 2016
Eric Greene
Keller Williams Coastal Prop.
-
V
Seller's Agent in 2016
Vanessa Ruelas
Twin Cities Realty Experts
Map
Source: California Regional Multiple Listing Service (CRMLS)
MLS Number: PW16097275
APN: 7227-007-030
- 2750 Fanwood Ave
- 2690 Senasac Ave
- 2460 Gondar Ave
- 2631 Radnor Ave
- 6361 E Deborah St
- 2276 Fanwood Ave
- 2680 Chatwin Ave
- 2270 Senasac Ave
- 2280 Tevis Ave
- 2260 Tevis Ave
- 5856 E Scrivener St
- 2381 N Bellflower Blvd
- 2180 Mcnab Ave
- 3144 Marwick Ave
- 3203 Faust Ave
- 2312 Iroquois Ave
- 2345 Knoxville Ave
- 2125 Lomina Ave
- 3114 Hackett Ave
- 2511 Nipomo Ave
