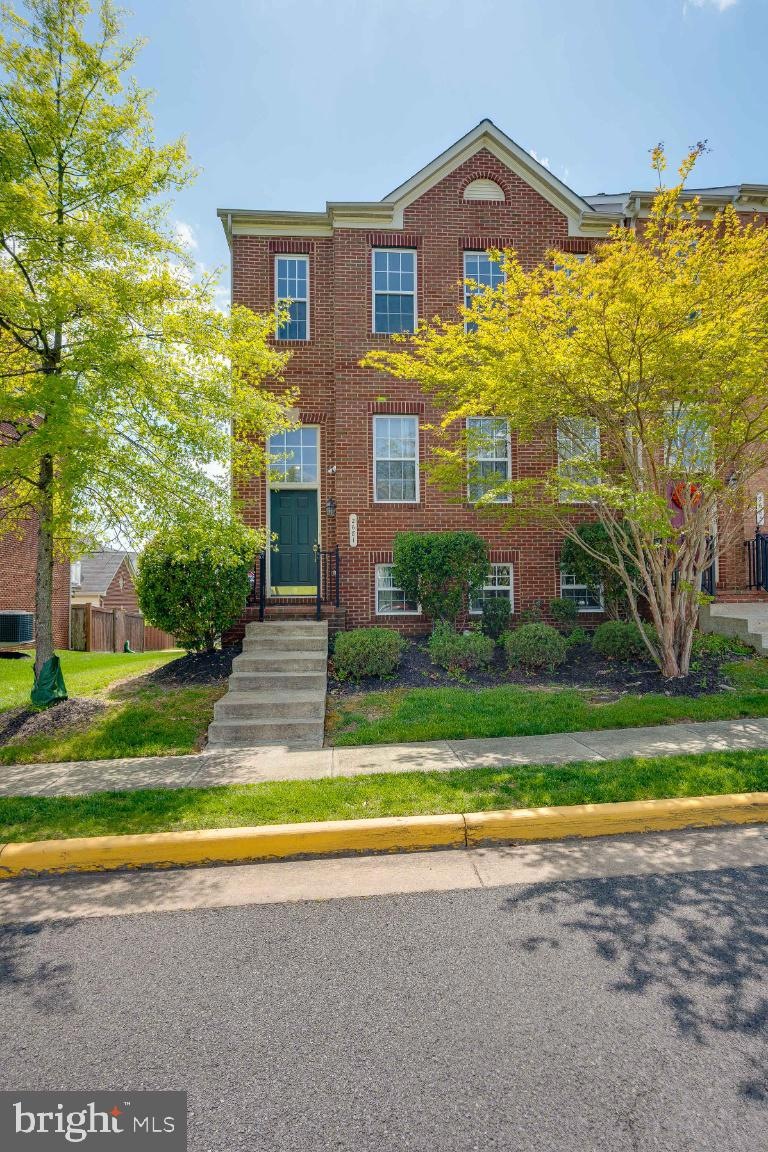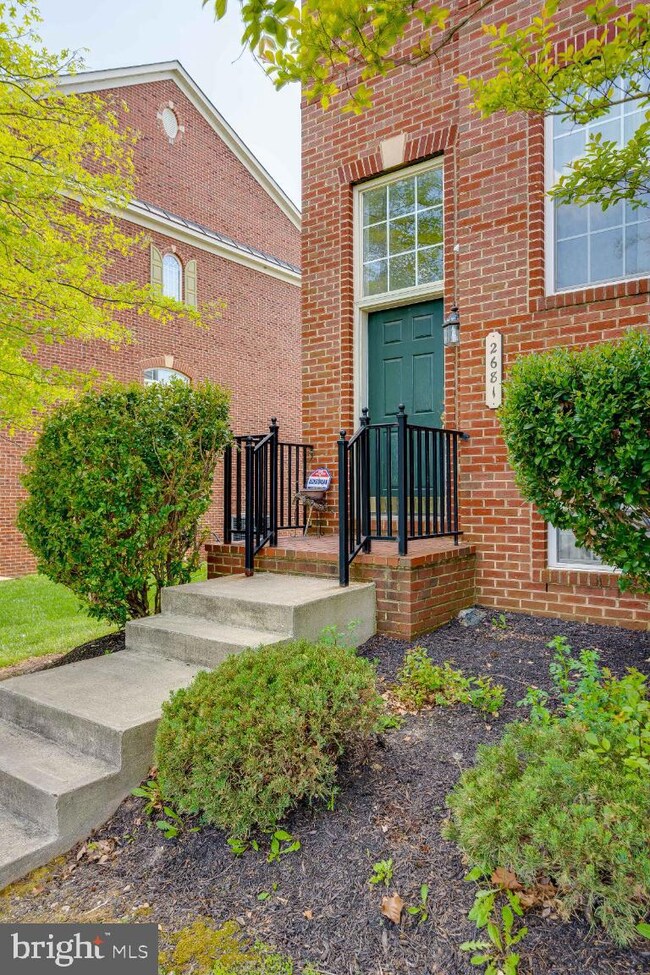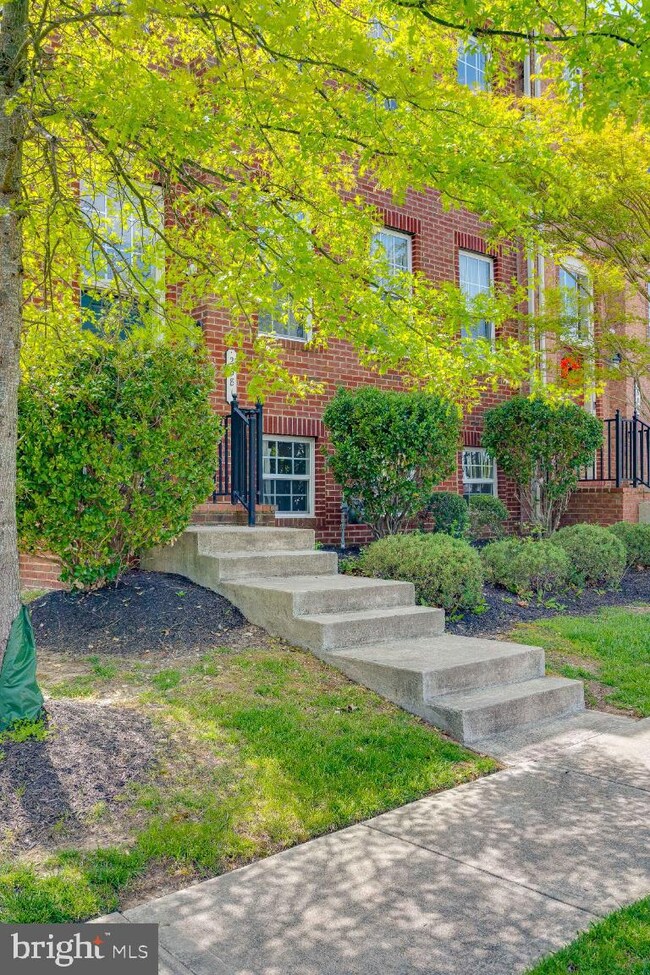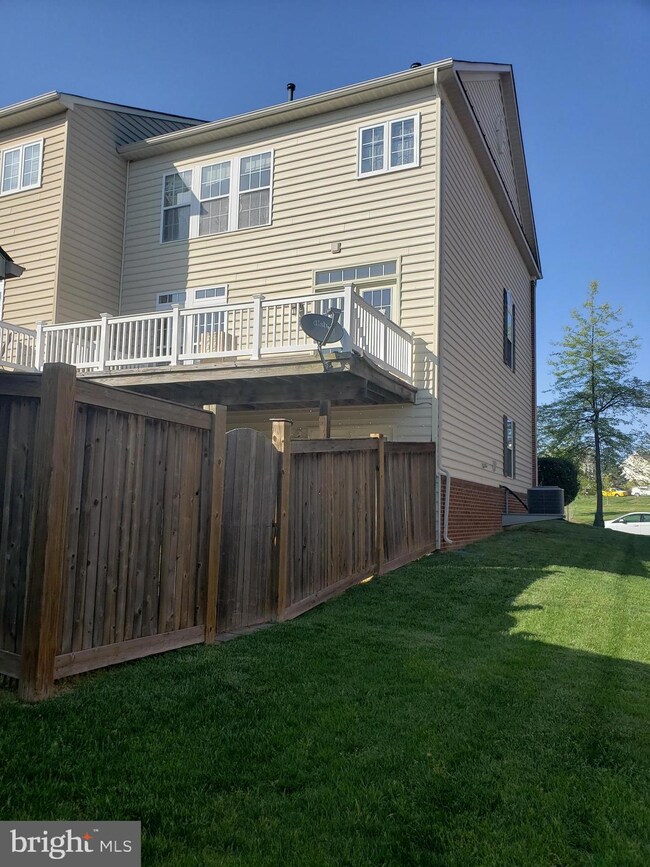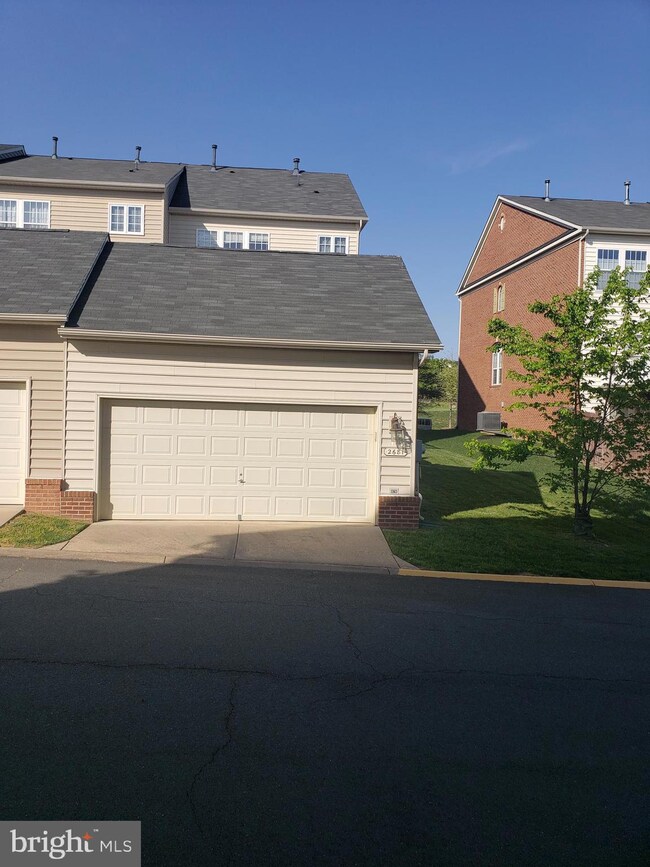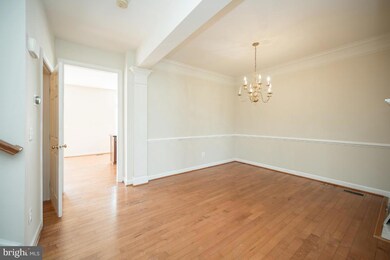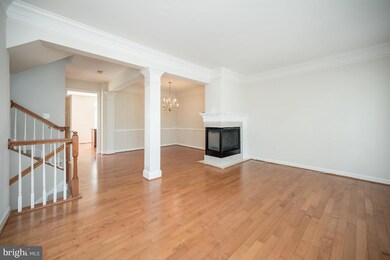
2681 Helmsman Ln Woodbridge, VA 22191
Estimated Value: $583,000 - $615,000
Highlights
- Gourmet Kitchen
- Traditional Floor Plan
- 1 Fireplace
- Colonial Architecture
- Wood Flooring
- Upgraded Countertops
About This Home
As of June 2022Pictures coming soon! Large Townhome Living in Highly Desirable Port Potomac! This Home features everything you are looking for in low maintenance living. An open traditional Floorplan on main level. The Kitchen has Hardwood Cabinets, Granite Counters and Stainless Steel Appliances to include a Gas Cooktop, Dual Ovens, and an Island for food preparation and serving. Kitchen has direct access to the Deck. The Family Room is open and spacious with an area for Formal Dining and a two sided Gas Fireplace. The Upper Level has three bedrooms and two full baths. The Primary Suite is enormous with Primary Bath featuring dual Sinks, over-sized Jetted Tub, a Walk-in Shower and a separate water closet. The Lower Level features has open Living Area another Full Bathroom and a 4th Bedroom (NTC) - The Closet is right outside the door. The detached 2 car garage allows for easy rear access from the main road. Come see this amazing home quickly! Priced to sell quickly
Townhouse Details
Home Type
- Townhome
Est. Annual Taxes
- $5,708
Year Built
- Built in 2007
Lot Details
- 3,816 Sq Ft Lot
HOA Fees
- $144 Monthly HOA Fees
Parking
- 2 Car Detached Garage
- Rear-Facing Garage
- Garage Door Opener
Home Design
- Colonial Architecture
- Traditional Architecture
- Slab Foundation
- Vinyl Siding
- Brick Front
Interior Spaces
- Property has 3 Levels
- Traditional Floor Plan
- Ceiling Fan
- 1 Fireplace
- Formal Dining Room
- Wood Flooring
Kitchen
- Gourmet Kitchen
- Breakfast Area or Nook
- Double Oven
- Cooktop
- Built-In Microwave
- Dishwasher
- Kitchen Island
- Upgraded Countertops
- Disposal
Bedrooms and Bathrooms
- 3 Bedrooms
- Walk-In Closet
- Soaking Tub
Laundry
- Electric Dryer
- Washer
Finished Basement
- Walk-Out Basement
- Basement Fills Entire Space Under The House
- Rear Basement Entry
- Basement Windows
Utilities
- 90% Forced Air Heating and Cooling System
- Natural Gas Water Heater
- Cable TV Available
Listing and Financial Details
- Tax Lot 03
- Assessor Parcel Number 8290-73-7228
Community Details
Overview
- Port Potomac Subdivision
Recreation
- Community Pool
Ownership History
Purchase Details
Home Financials for this Owner
Home Financials are based on the most recent Mortgage that was taken out on this home.Purchase Details
Home Financials for this Owner
Home Financials are based on the most recent Mortgage that was taken out on this home.Similar Homes in Woodbridge, VA
Home Values in the Area
Average Home Value in this Area
Purchase History
| Date | Buyer | Sale Price | Title Company |
|---|---|---|---|
| Tinsley Thomas Alexander | $520,000 | Old Republic National Title | |
| Ransom Harvey Latoynia | $350,000 | -- |
Mortgage History
| Date | Status | Borrower | Loan Amount |
|---|---|---|---|
| Open | Tinsley Thomas Alexander | $520,000 | |
| Previous Owner | Ransom Harvey Latoynia | $319,702 | |
| Previous Owner | Ransom Harvey Latoynia | $21,000 | |
| Previous Owner | Ransom Harvey Latoynia | $339,500 |
Property History
| Date | Event | Price | Change | Sq Ft Price |
|---|---|---|---|---|
| 06/07/2022 06/07/22 | Sold | $520,000 | 0.0% | $203 / Sq Ft |
| 05/05/2022 05/05/22 | Pending | -- | -- | -- |
| 05/01/2022 05/01/22 | For Sale | $520,000 | -- | $203 / Sq Ft |
Tax History Compared to Growth
Tax History
| Year | Tax Paid | Tax Assessment Tax Assessment Total Assessment is a certain percentage of the fair market value that is determined by local assessors to be the total taxable value of land and additions on the property. | Land | Improvement |
|---|---|---|---|---|
| 2024 | $5,291 | $532,000 | $163,700 | $368,300 |
| 2023 | $5,197 | $499,500 | $153,000 | $346,500 |
| 2022 | $5,297 | $469,600 | $143,000 | $326,600 |
| 2021 | $5,159 | $423,100 | $128,900 | $294,200 |
| 2020 | $6,214 | $400,900 | $121,600 | $279,300 |
| 2019 | $6,026 | $388,800 | $119,200 | $269,600 |
| 2018 | $4,430 | $366,900 | $113,500 | $253,400 |
| 2017 | $4,485 | $364,000 | $112,400 | $251,600 |
| 2016 | $4,379 | $358,700 | $110,200 | $248,500 |
| 2015 | $4,136 | $347,000 | $106,500 | $240,500 |
| 2014 | $4,136 | $331,200 | $101,400 | $229,800 |
Agents Affiliated with this Home
-
Marvette Cofield

Seller's Agent in 2022
Marvette Cofield
Samson Properties
(703) 861-3476
1 in this area
34 Total Sales
-
abuzar waleed

Buyer's Agent in 2022
abuzar waleed
RE/MAX
(703) 622-3213
14 in this area
430 Total Sales
Map
Source: Bright MLS
MLS Number: VAPW2026574
APN: 8290-73-7228
- 16321 Flotsam Ln
- 16280 Catenary Dr
- 2716 Wakewater Way
- 16335 Admeasure Cir
- 16647 Space More Cir
- 16874 Reef Knot Way
- 2679 Cast Off Loop
- 15926 Uppsala Ct
- 16116 Mountain Eagle Ct
- 16512 Boatswain Cir
- 16280 Eagle Flight Cir
- 2196 Port Potomac Ave
- 3019 American Eagle Blvd
- 2216 Turnbuckle Ln
- 2525 Tabor Ct
- 2209 Turnbuckle Ln
- 2267 Jennings St
- 16645 Geddy Ct
- 2166 Port Potomac Ave
- 16620 Galt Ct
- 2681 Helmsman Ln
- 2679 Helmsman Ln
- 2683 Helmsman Ln
- 2677 Helmsman Ln
- 2685 Helmsman Ln
- 2675 Helmsman Ln
- 2673 Helmsman Ln
- 2601 Port Potomac Ave
- 16301 Flotsam Ln
- 2671 Helmsman Ln
- 16303 Flotsam Ln
- 16340 Flotsam Ln
- 16350 Gangplank Ln
- 16305 Flotsam Ln
- 16352 Gangplank Ln
- 16307 Flotsam Ln
- 16354 Gangplank Ln
- 16309 Flotsam Ln
- 16356 Gangplank Ln
- 2667 Helmsman Ln
