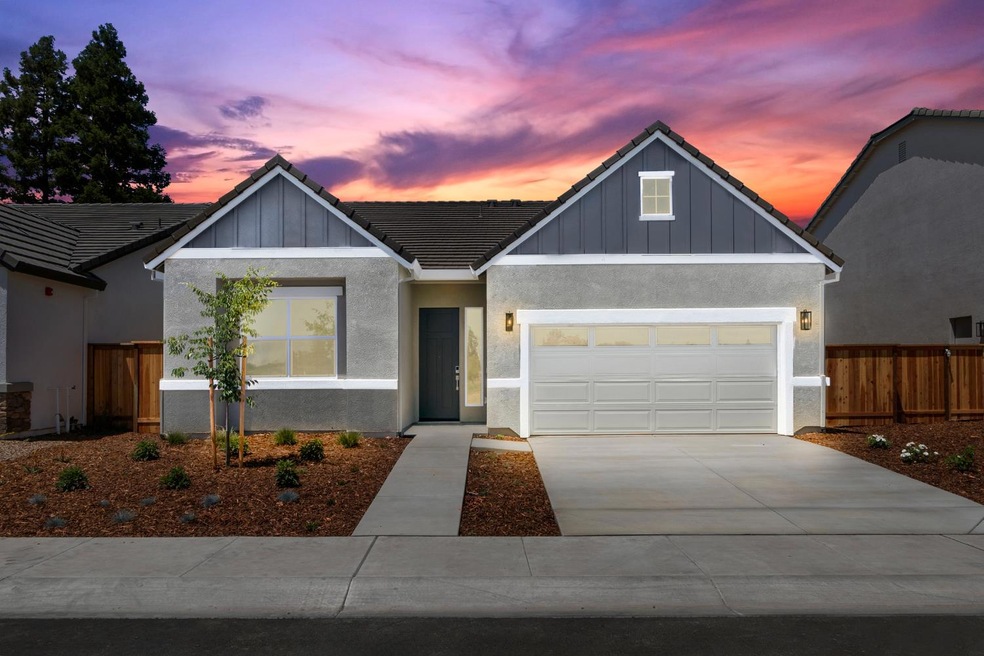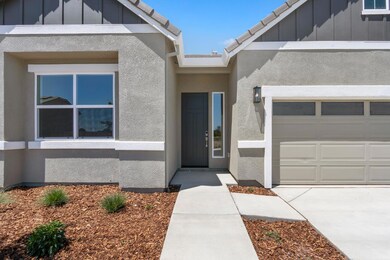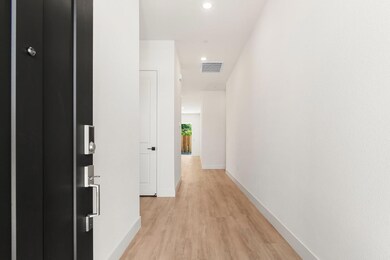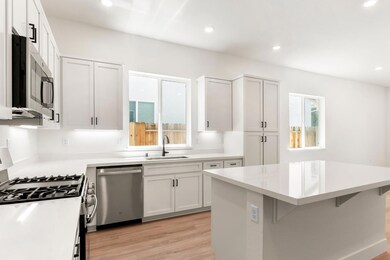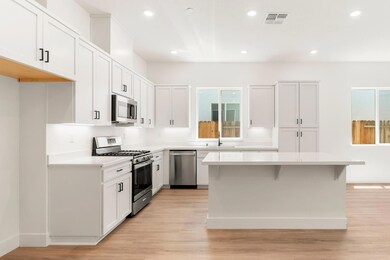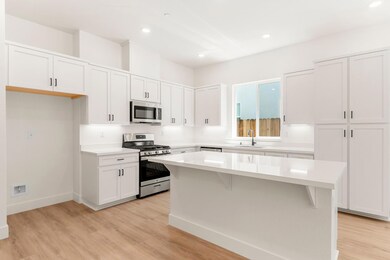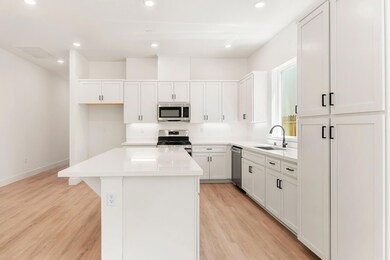2681 Millie Dr Unit Lot06 Yuba City, CA 95993
Elmer NeighborhoodEstimated payment $2,989/month
Highlights
- Solar Power System
- Great Room
- Walk-In Pantry
- Craftsman Architecture
- No HOA
- 2 Car Attached Garage
About This Home
Single Story Available. Select Your Own Finishes. Welcome to your dream home in the brand-new Henson Ranch community of Yuba City! This impressive 1,780 square foot single-leve residence boasts an array of modern amenities and spacious living, perfect for families or anyone seeking comfort and style. Featuring 4 Bedrooms & 3 Bathrooms. Large Open Kitchen is a chef's delight, featuring state-of-the-art appliances, ample counter space, and modern fixtures. Perfect for hosting and daily family life. The 2-Car Garage is pre-plumbed for a spice kitchen too! An expansive open-plan area that seamlessly integrates the kitchen with the dining and living spaces, ideal for entertaining and relaxing. The Owner's Suite is a sanctuary of relaxation, offering privacy and comfort, with a large walk-in closet and a spa-like en-suite bathroom. No HOA & No Mello Roos means you enjoy the freedom and savings of no additional community fees.
Co-Listing Agent
Angelica Bouwman
Next Real Estate Group Inc. License #02061310
Open House Schedule
-
Saturday, November 15, 202511:00 am to 5:00 pm11/15/2025 11:00:00 AM +00:0011/15/2025 5:00:00 PM +00:00Model Home located at 2740 ETHEL DR. Come in, Say Hi and let me find the perfect home and perfect deal for you.Add to Calendar
-
Sunday, November 16, 202511:00 am to 5:00 pm11/16/2025 11:00:00 AM +00:0011/16/2025 5:00:00 PM +00:00Model Home located at 2740 ETHEL DR. Come in, Say Hi and let me find the perfect home and perfect deal for you.Add to Calendar
Home Details
Home Type
- Single Family
Est. Annual Taxes
- $822
Lot Details
- 5,838 Sq Ft Lot
- Back Yard Fenced
- Landscaped
- Front Yard Sprinklers
Parking
- 2 Car Attached Garage
Home Design
- Craftsman Architecture
- Farmhouse Style Home
- Slab Foundation
- Frame Construction
- Tile Roof
- Stucco
Interior Spaces
- 1,780 Sq Ft Home
- 1-Story Property
- Double Pane Windows
- ENERGY STAR Qualified Windows
- Great Room
- Family or Dining Combination
- Laundry in unit
Kitchen
- Walk-In Pantry
- Free-Standing Gas Range
- Microwave
- Dishwasher
- Kitchen Island
Flooring
- Carpet
- Laminate
- Vinyl
Bedrooms and Bathrooms
- 4 Bedrooms
- Walk-In Closet
- 3 Full Bathrooms
- Secondary Bathroom Double Sinks
- Low Flow Toliet
- Bathtub with Shower
- Separate Shower
- Low Flow Shower
Home Security
- Carbon Monoxide Detectors
- Fire and Smoke Detector
- Fire Sprinkler System
Eco-Friendly Details
- Energy-Efficient Appliances
- Energy-Efficient Construction
- Energy-Efficient Lighting
- Energy-Efficient Insulation
- ENERGY STAR Qualified Equipment for Heating
- Energy-Efficient Thermostat
- Solar Power System
- Solar owned by seller
- Solar owned by a third party
Utilities
- Central Heating and Cooling System
- Cooling System Powered By Renewable Energy
- Underground Utilities
- 220 Volts
- Natural Gas Connected
- ENERGY STAR Qualified Water Heater
- Sewer in Street
- High Speed Internet
Listing and Financial Details
- Home warranty included in the sale of the property
- Assessor Parcel Number 062-440-006-000
Community Details
Overview
- No Home Owners Association
- Built by Westline Homes
- Henson Ranch Subdivision, Plan 1780
Security
- Building Fire Alarm
Map
Home Values in the Area
Average Home Value in this Area
Tax History
| Year | Tax Paid | Tax Assessment Tax Assessment Total Assessment is a certain percentage of the fair market value that is determined by local assessors to be the total taxable value of land and additions on the property. | Land | Improvement |
|---|---|---|---|---|
| 2025 | $822 | $65,838 | $65,838 | -- |
| 2024 | $822 | $64,548 | $64,548 | -- |
Property History
| Date | Event | Price | List to Sale | Price per Sq Ft |
|---|---|---|---|---|
| 11/13/2025 11/13/25 | For Sale | $553,999 | -- | $311 / Sq Ft |
Source: MetroList
MLS Number: 225143842
APN: 62-440-006
- 2741 Millie Dr Unit Lot01
- Plan 2908 at Henson Ranch
- Plan 1780 at Henson Ranch
- Plan 2936-6 at Henson Ranch
- Plan 2553-4 at Henson Ranch
- Plan 2553-5 at Henson Ranch
- Plan 2936-5 at Henson Ranch
- 1160 Bryn Mawr Dr
- 2810 Kennedy Dr
- 0 Colusa Frontage Rd
- 1566 Adams Rd
- Plan 1501 at Harter Estates
- Plan 1611 at Harter Estates
- Plan 1825 at Harter Estates
- Plan 2311 at Harter Estates
- 3279 San Brannan Way
- 3314 John Fremont Way
- 2217 Orlin Dr
- 3330 John Fremont Way
- 2186 Orlin Dr
- 1450 Stabler Ln
- 1575 Heather Dr
- 1574 - 1576 Heather Dr
- 1497 Butte House Rd
- 1351 Dustin Dr
- 1525 Bridge St
- 181 Yorkshire Way
- 430 Neil Dr
- 1290 Northgate Dr
- 410 Queens Ave
- 2241 Mia Loop
- 330 Bird St
- 517-523 Scott St
- 233 Clark Ave
- 200 Park Ave
- 901 Lincoln Rd
- 850 Lincoln Rd
- 1111 Railroad Ave
- 375 Mcrae Way
- 700 Bogue Rd
