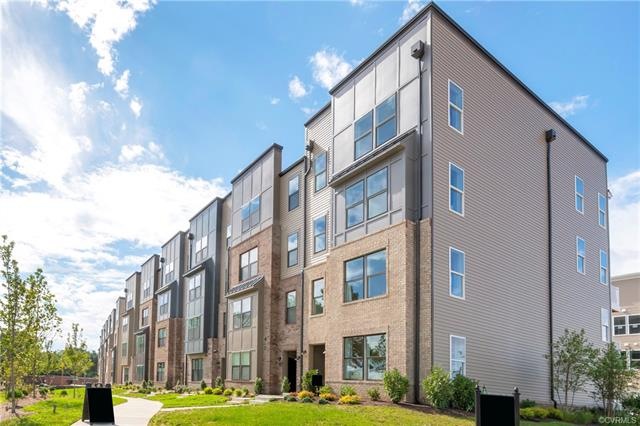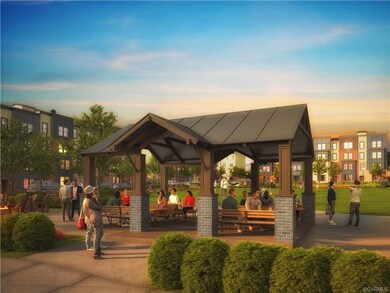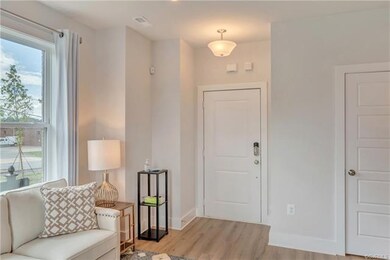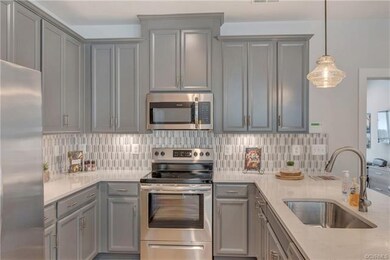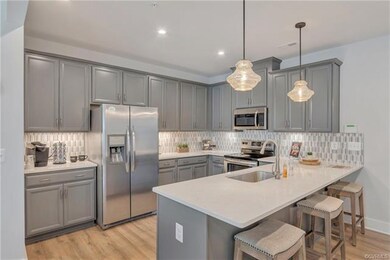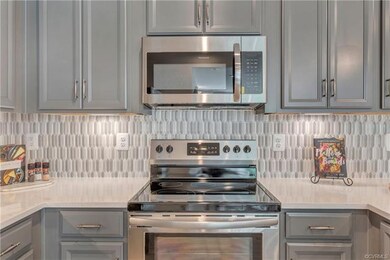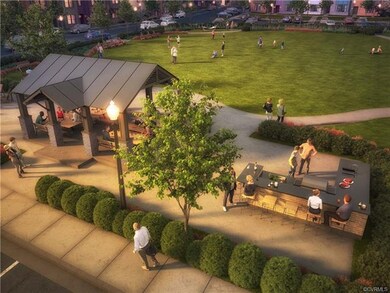
2681 St Elias Dr Unit A Henrico, VA 23294
Dumbarton NeighborhoodEstimated Value: $361,562
Highlights
- New Construction
- Craftsman Architecture
- Property is near public transit
- Tucker High School Rated A-
- Deck
- High Ceiling
About This Home
As of December 2020Move-In-Ready condo with views of the neighborhood park/pavilion, available for November/December move-in. The Williams home is spacious and smart! It is a modern home with sought after features that embodies the concept of open space, natural light, and intuitive room-to-room flow. The main living space has high function balanced with space to relax or entertain friends and family. The oversized Owner’s Suite is a sanctuary that boasts a tiled en-suite bathroom, double vanities, two walk-in closets, and a private toilet room. The second-floor family room is a great space for a home office, exercise studio, or a place to relax to watch your favorite show. It can also be converted to an optional 3rd bedroom. Just off the second-floor family room is a balcony perfect for coffee or cocktails. The garage offers additional storage space for seasonal items. This home includes a SMART Condo Package that allows you to manage the home's functions through your mobile phone. The Williams is beautiful, functional, and fitting for today’s lifestyles!
Property Details
Home Type
- Condominium
Est. Annual Taxes
- $2,662
Year Built
- Built in 2020 | New Construction
HOA Fees
- $161 Monthly HOA Fees
Parking
- 1 Car Attached Garage
- Garage Door Opener
- Driveway
- Off-Street Parking
- Assigned Parking
Home Design
- Craftsman Architecture
- Contemporary Architecture
- Modern Architecture
- Brick Exterior Construction
- Slab Foundation
- Frame Construction
- Shingle Roof
- Asphalt Roof
- Metal Roof
- HardiePlank Type
Interior Spaces
- 1,590 Sq Ft Home
- 2-Story Property
- Wired For Data
- High Ceiling
- Recessed Lighting
- Dining Area
- Washer Hookup
Kitchen
- Electric Cooktop
- Microwave
- Freezer
- Dishwasher
- Granite Countertops
- Disposal
Flooring
- Partially Carpeted
- Laminate
- Ceramic Tile
Bedrooms and Bathrooms
- 2 Bedrooms
- Walk-In Closet
- Double Vanity
Home Security
Schools
- Skipwith Elementary School
- Quioccasin Middle School
- Tucker High School
Utilities
- Cooling Available
- Heat Pump System
- Vented Exhaust Fan
- Water Heater
- High Speed Internet
- Cable TV Available
Additional Features
- Deck
- Property is near public transit
Listing and Financial Details
- Tax Lot 405
Community Details
Overview
- West Broad Landing Subdivision
- Maintained Community
Amenities
- Common Area
Recreation
- Park
Security
- Fire and Smoke Detector
- Fire Sprinkler System
Similar Homes in Henrico, VA
Home Values in the Area
Average Home Value in this Area
Property History
| Date | Event | Price | Change | Sq Ft Price |
|---|---|---|---|---|
| 12/04/2020 12/04/20 | Sold | $277,043 | -0.9% | $174 / Sq Ft |
| 11/04/2020 11/04/20 | Pending | -- | -- | -- |
| 10/20/2020 10/20/20 | For Sale | $279,543 | -- | $176 / Sq Ft |
Tax History Compared to Growth
Tax History
| Year | Tax Paid | Tax Assessment Tax Assessment Total Assessment is a certain percentage of the fair market value that is determined by local assessors to be the total taxable value of land and additions on the property. | Land | Improvement |
|---|---|---|---|---|
| 2024 | $2,662 | $316,400 | $65,000 | $251,400 |
| 2023 | $2,689 | $316,400 | $65,000 | $251,400 |
| 2022 | $2,384 | $280,500 | $60,000 | $220,500 |
| 2021 | $2,259 | $0 | $0 | $0 |
Agents Affiliated with this Home
-
Stanley Martin

Seller's Agent in 2020
Stanley Martin
SM Brokerage LLC
135 in this area
1,887 Total Sales
-
Stephanie Joyce

Buyer's Agent in 2020
Stephanie Joyce
Virginia Capital Realty
(804) 496-1464
1 in this area
27 Total Sales
Map
Source: Central Virginia Regional MLS
MLS Number: 2032118
APN: 765-748-5855.039
- 2713 Acadia Dr Unit B
- 2713 Acadia Dr Unit A
- 2616 Lassen Walk Unit B
- 2503 Skeet St
- 2805 Bethlehem Rd
- 2807 Bethlehem Rd
- 2809 Bethlehem Rd
- 7209 Harrison Ave
- 7401 Biscayne Rd
- 7809 E Yardley Rd
- 8127 Wistar Creek Mews Unit A
- 7905 Wistar Woods Ct
- 7917 Wistar Woods Ct
- 8129 Wistar Creek Mews Unit A
- 7108 Bunche St
- 7805 Wistar Woods Place
- 1815 Rockwood Rd
- 7205 Topsham Rd
- 6 Skipwith Green Cir
- 1809 Skipwith Rd
- 2691 Saint Elias Dr Unit A
- 2741 Acadia Dr Unit B
- 2669 St Elias Dr
- 2659 Saint Elias Dr Unit A
- 2691 Saint Elias Dr Unit B
- 2721 Saint Elias Dr Unit B
- 2723 Saint Elias Dr Unit B
- 2703 Saint Elias Dr Unit B
- 2642 Lassen Walk Unit A
- 2650 Lassen Walk Unit A
- 2640 Lassen Walk Unit A
- 2709 Acadia Dr Unit B
- 2709 Acadia Dr Unit B
- 2719 Saint Elias Dr Unit B
- 2705 Acadia Dr Unit B
- 2703 Acadia Dr Unit A
- 2717 Saint Elias Dr Unit A
- 2721 Saint Elias Dr Unit A
- 2719 Saint Elias Dr Unit A
- 2717 Saint Elias Dr Unit B
