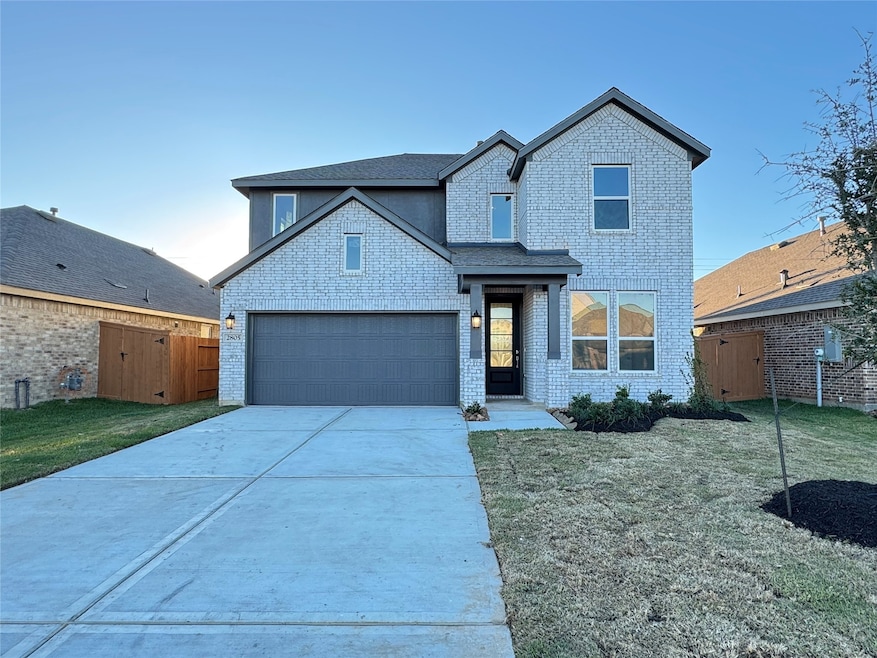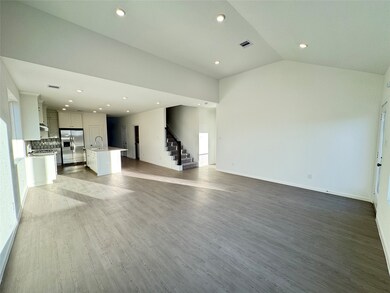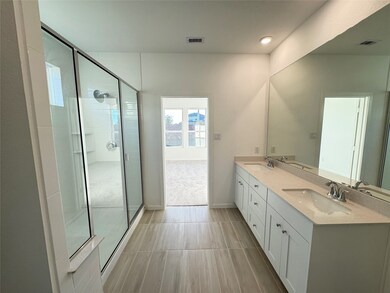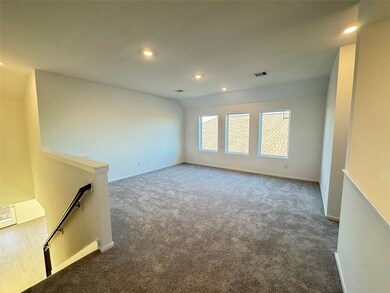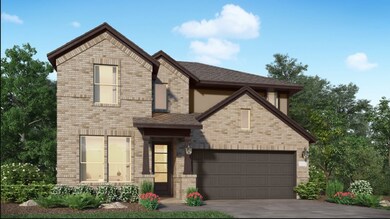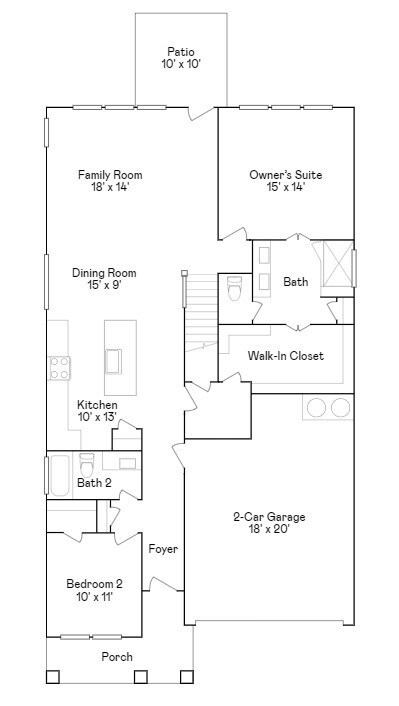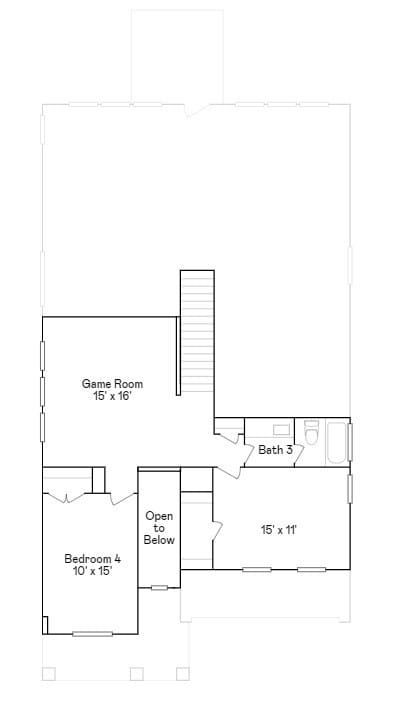PENDING
NEW CONSTRUCTION
Estimated payment $2,628/month
4
Beds
3
Baths
2,410
Sq Ft
$162
Price per Sq Ft
Highlights
- Under Construction
- Family Room Off Kitchen
- Central Heating and Cooling System
- Traditional Architecture
- 2 Car Attached Garage
About This Home
NEW! Lennar Bristol Collection "Pelham" Plan with Brick Elevation "C" at Anniston in Katy! Newly released community and homes! This two-story home has a versatile layout that is perfect for families who need privacy. Two bedrooms are on the first floor, including the owner’s suite which features a private bathroom and walk-in closet. Also on the first floor is the open concept living area, which offers access to a back patio. Upstairs are two additional bedrooms, which center around a game room loft.
Home Details
Home Type
- Single Family
Year Built
- Built in 2025 | Under Construction
HOA Fees
- $183 Monthly HOA Fees
Parking
- 2 Car Attached Garage
Home Design
- Traditional Architecture
- Brick Exterior Construction
- Slab Foundation
- Composition Roof
- Cement Siding
Interior Spaces
- 2,410 Sq Ft Home
- 2-Story Property
- Family Room Off Kitchen
Bedrooms and Bathrooms
- 4 Bedrooms
- 3 Full Bathrooms
Schools
- Youngblood Elementary School
- Nelson Junior High
- Freeman High School
Utilities
- Central Heating and Cooling System
- Heating System Uses Gas
Community Details
- Krj Management Association, Phone Number (713) 600-4000
- Built by Village Builders
- Anniston Subdivision
Map
Create a Home Valuation Report for This Property
The Home Valuation Report is an in-depth analysis detailing your home's value as well as a comparison with similar homes in the area
Home Values in the Area
Average Home Value in this Area
Tax History
| Year | Tax Paid | Tax Assessment Tax Assessment Total Assessment is a certain percentage of the fair market value that is determined by local assessors to be the total taxable value of land and additions on the property. | Land | Improvement |
|---|---|---|---|---|
| 2025 | -- | $42,000 | $42,000 | -- |
Source: Public Records
Property History
| Date | Event | Price | List to Sale | Price per Sq Ft |
|---|---|---|---|---|
| 11/14/2025 11/14/25 | Off Market | -- | -- | -- |
| 11/11/2025 11/11/25 | Price Changed | $344,290 | -1.7% | $143 / Sq Ft |
| 10/31/2025 10/31/25 | Price Changed | $350,290 | -1.8% | $145 / Sq Ft |
| 10/21/2025 10/21/25 | Price Changed | $356,690 | -3.5% | $148 / Sq Ft |
| 10/15/2025 10/15/25 | Price Changed | $369,490 | +4.5% | $153 / Sq Ft |
| 10/07/2025 10/07/25 | Price Changed | $353,490 | -9.4% | $147 / Sq Ft |
| 10/06/2025 10/06/25 | For Sale | $389,990 | -- | $162 / Sq Ft |
Source: Houston Association of REALTORS®
Purchase History
| Date | Type | Sale Price | Title Company |
|---|---|---|---|
| Special Warranty Deed | -- | Linear Title & Closing |
Source: Public Records
Source: Houston Association of REALTORS®
MLS Number: 54288749
APN: 1481150040014
Nearby Homes
- 26702 Cascade Sunrise St
- 26746 Cascade Sunrise St
- 26818 Cascade Sunrise St
- 26802 Cascade Sunrise St
- 26750 Cascade Sunrise St
- 26730 Cascade Sunrise St
- 26726 Cascade Sunrise St
- 26714 Cascade Sunrise St
- 26806 Cascade Sunrise Dr
- 6327 Linden Leaf Dr
- 6438 Begonia Trellis Dr
- 6315 Linden Leaf Dr
- 26710 Scarlet Willow Dr
- 26734 Scarlet Willow Ln
- 6426 Begonia Trellis Dr
- 6423 Linden Leaf Dr
- 6407 Linden Leaf Dr
- 26811 Coral Bellflower Ln
- 26814 Coral Bellflower Ln
- 26826 Cascade Sunrise St
