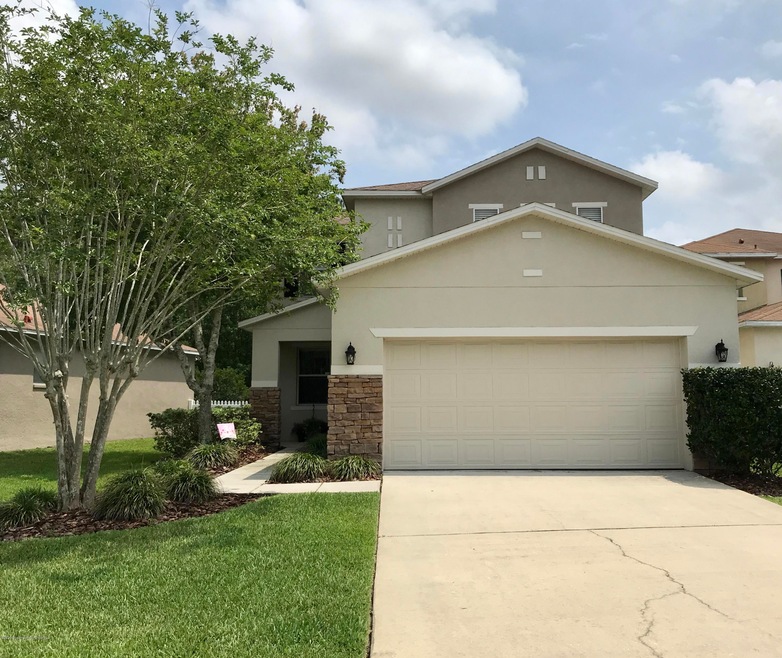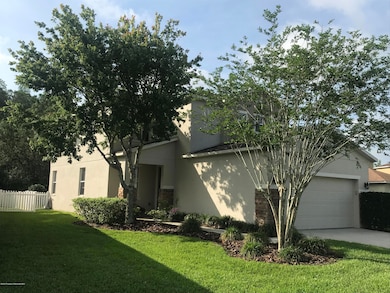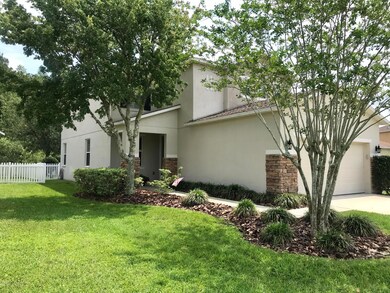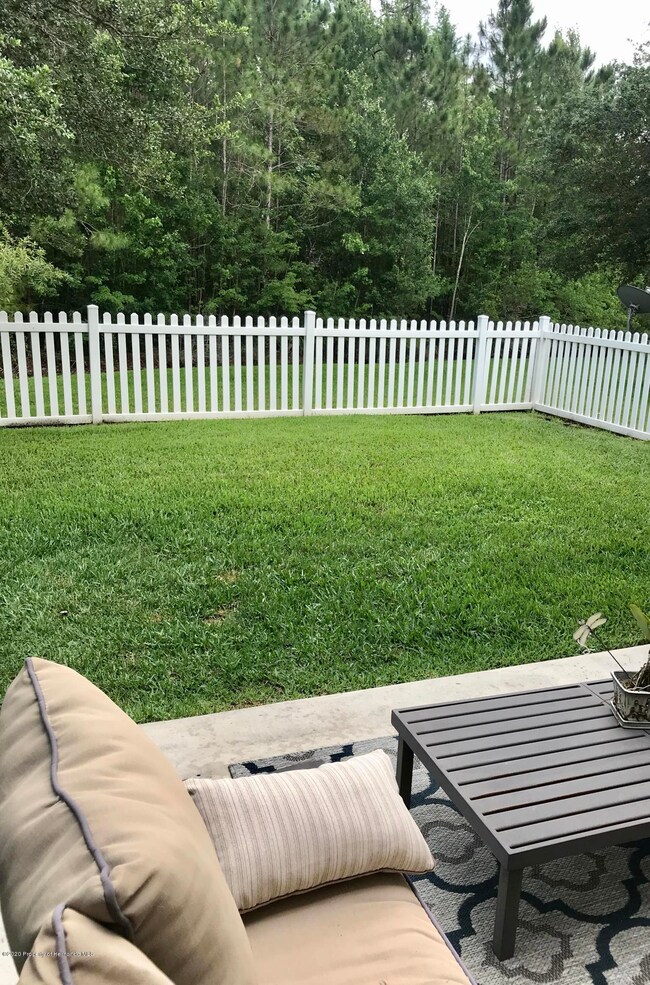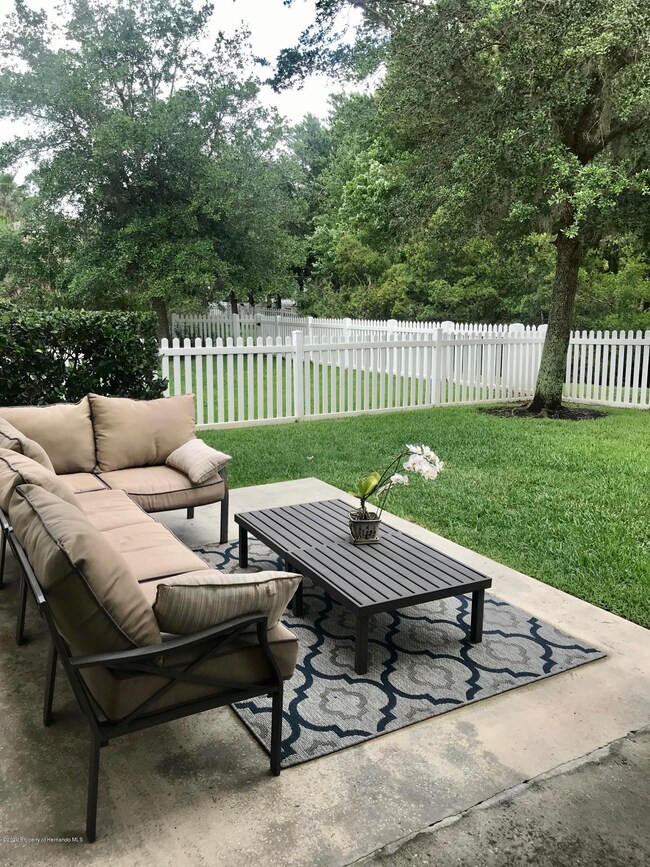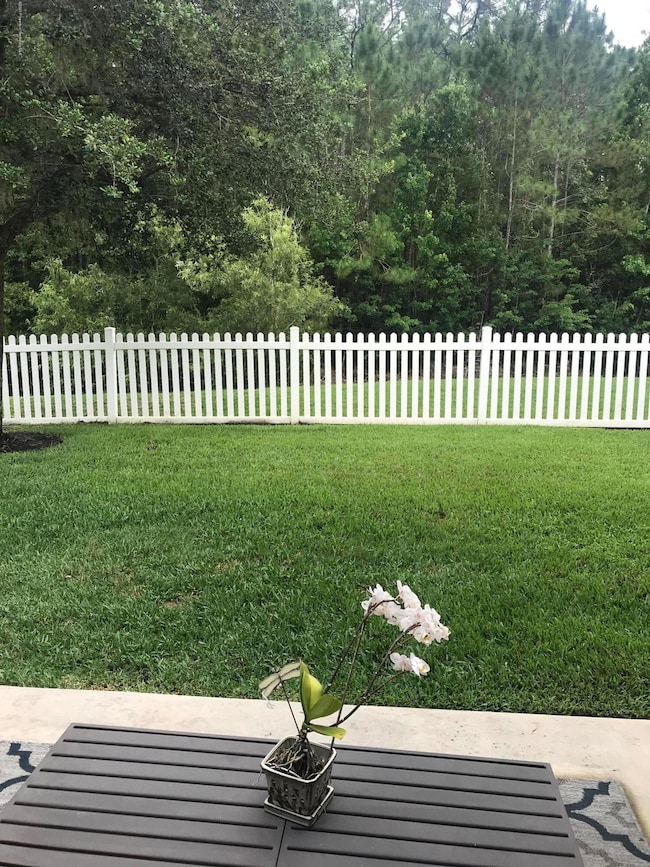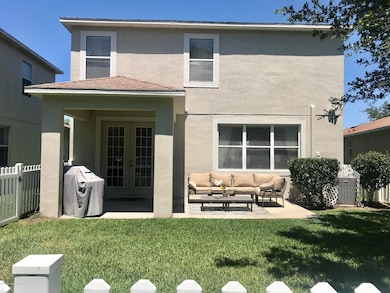
26812 Stillbrook Dr Wesley Chapel, FL 33544
Seven Oaks NeighborhoodEstimated Value: $440,000 - $445,000
Highlights
- Fitness Center
- Contemporary Architecture
- Community Pool
- Cypress Creek Middle Rated A-
- Marble Flooring
- Tennis Courts
About This Home
As of July 2020Gorgeous and move in ready 2271 square foot 3 bed/ 2 ½ bath plus loft, two story home on a cul- de- sac, conservation lot, and fenced nestled in the Stillbrook Subdivision of the desirable Seven Oaks community. Kitchen includes granite counters, stainless steel appliances, and 42'' Cherry wood cabinets with crown molding. Other upgrades include 16'' tile, covered lanai with extended patio, French doors, and so much more. The floor plan between the kitchen and living area makes for great entertainment space or family gatherings. The large master bedroom with trey ceilings has a master bath, garden tub with separate shower and also a large walk in closet outfitted with California closets. You will find something for everyone with resort style living amenities within the Seven Oaks community. Enjoy multiple swimming pools, nature trails, parks, playgrounds, tennis and basketball courts, plus so much more! Conveniently located to A-rated schools, shopping, restaurants, hospitals and major highways. Call now to schedule your showing!
Last Agent to Sell the Property
Dennis Realty & Investment Corp. License #3352415 Listed on: 05/05/2020
Last Buyer's Agent
NON MEMBER
NON MEMBER
Home Details
Home Type
- Single Family
Est. Annual Taxes
- $3,611
Year Built
- Built in 2005
Lot Details
- 5,228 Sq Ft Lot
- Vinyl Fence
HOA Fees
- $7 Monthly HOA Fees
Parking
- 2 Car Attached Garage
- Garage Door Opener
Home Design
- Contemporary Architecture
- Brick Exterior Construction
- Concrete Siding
- Block Exterior
- Stucco Exterior
Interior Spaces
- 2,271 Sq Ft Home
- 2-Story Property
Kitchen
- Electric Oven
- Microwave
- Dishwasher
Flooring
- Carpet
- Marble
- Tile
Bedrooms and Bathrooms
- 3 Bedrooms
- Split Bedroom Floorplan
- Walk-In Closet
Laundry
- Dryer
- Washer
Eco-Friendly Details
- Water Recycling
Utilities
- Central Heating and Cooling System
- Cable TV Available
Listing and Financial Details
- Legal Lot and Block 0390 / 0430
- Assessor Parcel Number 23-26-19-0010-04300-0390
Community Details
Recreation
- Tennis Courts
- Fitness Center
- Community Pool
- Park
Ownership History
Purchase Details
Purchase Details
Home Financials for this Owner
Home Financials are based on the most recent Mortgage that was taken out on this home.Purchase Details
Home Financials for this Owner
Home Financials are based on the most recent Mortgage that was taken out on this home.Purchase Details
Home Financials for this Owner
Home Financials are based on the most recent Mortgage that was taken out on this home.Similar Homes in Wesley Chapel, FL
Home Values in the Area
Average Home Value in this Area
Purchase History
| Date | Buyer | Sale Price | Title Company |
|---|---|---|---|
| St Clair Mcintosh Stuart | -- | None Available | |
| St Clair Mcintosh Stuart | $280,000 | First American Title Ins Co | |
| Bourgoin Katelyn | $189,000 | Lawyers Title | |
| Shefsky Michael | $246,397 | Lawyers Title Ins |
Mortgage History
| Date | Status | Borrower | Loan Amount |
|---|---|---|---|
| Open | St Clair Mcintosh Stuart | $274,928 | |
| Previous Owner | Bourgoin Katelyn | $151,200 | |
| Previous Owner | Shefsky Michael A | $25,000 | |
| Previous Owner | Shefsky Michael | $275,000 | |
| Previous Owner | Shefsky Michael | $197,100 | |
| Closed | Shefsky Michael | $49,200 |
Property History
| Date | Event | Price | Change | Sq Ft Price |
|---|---|---|---|---|
| 07/17/2020 07/17/20 | Sold | $280,000 | -9.7% | $123 / Sq Ft |
| 06/08/2020 06/08/20 | Pending | -- | -- | -- |
| 05/05/2020 05/05/20 | For Sale | $310,000 | -- | $137 / Sq Ft |
Tax History Compared to Growth
Tax History
| Year | Tax Paid | Tax Assessment Tax Assessment Total Assessment is a certain percentage of the fair market value that is determined by local assessors to be the total taxable value of land and additions on the property. | Land | Improvement |
|---|---|---|---|---|
| 2024 | $5,333 | $259,640 | -- | -- |
| 2023 | $5,187 | $252,080 | $0 | $0 |
| 2022 | $4,802 | $244,740 | $0 | $0 |
| 2021 | $4,738 | $237,619 | $36,857 | $200,762 |
| 2020 | $3,689 | $171,950 | $36,857 | $135,093 |
| 2019 | $3,611 | $168,090 | $0 | $0 |
| 2018 | $3,534 | $164,960 | $0 | $0 |
| 2017 | $3,393 | $164,837 | $0 | $0 |
| 2016 | $3,473 | $158,126 | $0 | $0 |
| 2015 | $3,541 | $156,710 | $0 | $0 |
| 2014 | $3,428 | $183,792 | $31,473 | $152,319 |
Agents Affiliated with this Home
-
Jack McLaughlin
J
Seller's Agent in 2020
Jack McLaughlin
Dennis Realty & Investment Corp.
(352) 606-3911
1 in this area
3 Total Sales
-
N
Buyer's Agent in 2020
NON MEMBER
NON MEMBER
Map
Source: Hernando County Association of REALTORS®
MLS Number: 2209076
APN: 23-26-19-0010-04300-0390
- 26620 Shoregrass Dr
- 26835 Juniper Bay Dr
- 26701 Winged Elm Dr
- 3844 Silverlake Way
- 3901 Silverlake Way
- 3922 Silverlake Way
- 27130 Firebush Dr
- 3656 Kalanchoe Place
- 3510 Hickory Hammock Loop
- 27209 Firebush Dr
- 3254 Grassglen Place
- 27353 Edenfield Dr
- 3211 Grassglen Place
- 27427 Mistflower Dr
- 27325 Mistflower Dr
- 26933 Carmen Place
- 4116 Knollpoint Dr
- 4065 Cloud Hopper Way
- 4351 Cloud Hopper Way
- 4357 Cloud Hopper Way
- 26812 Stillbrook Dr
- 26808 Stillbrook Dr
- 26804 Stillbrook Dr
- 26820 Stillbrook Dr
- 26800 Stillbrook Dr
- 26824 Stillbrook Dr
- 3619 Peppervine Place
- 26828 Stillbrook Dr
- 26752 Stillbrook Dr
- 3623 Peppervine Place
- 26809 Stillbrook Dr
- 3616 Peppervine Place
- 26748 Stillbrook Dr
- 26805 Stillbrook Dr
- 3636 Peppervine Place
- 26749 Stillbrook Dr
- 3627 Peppervine Place
- 26832 Stillbrook Dr
- 26801 Stillbrook Dr
