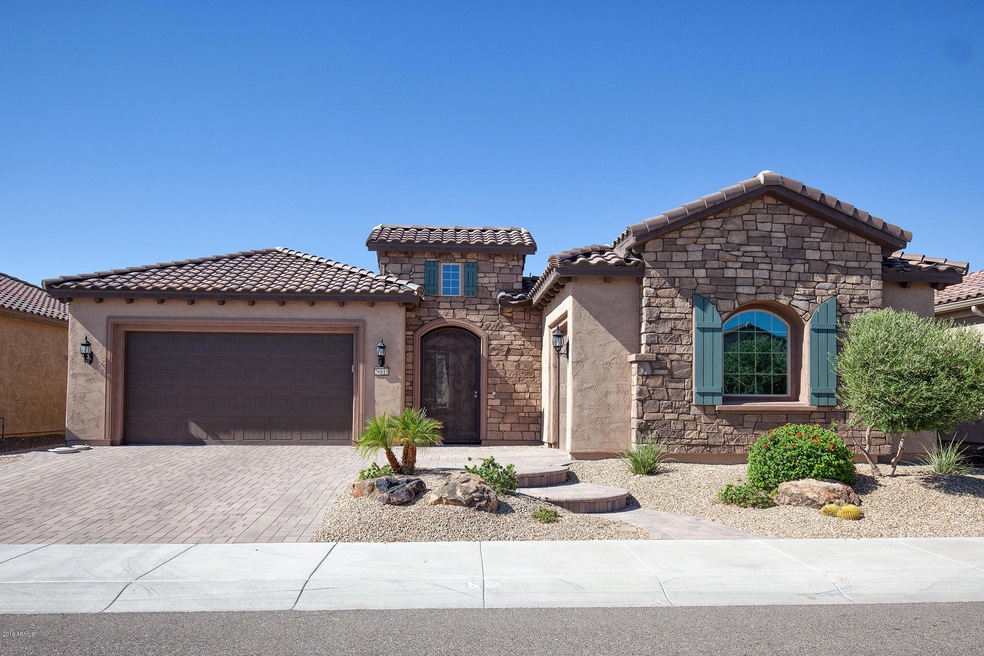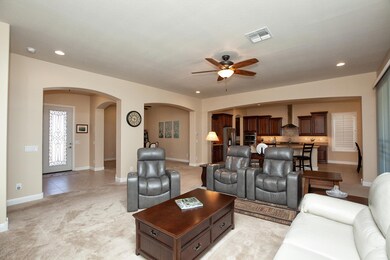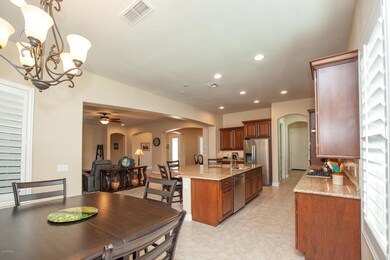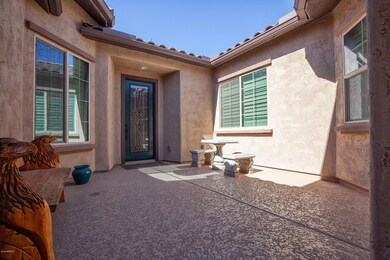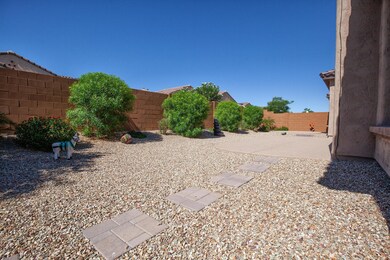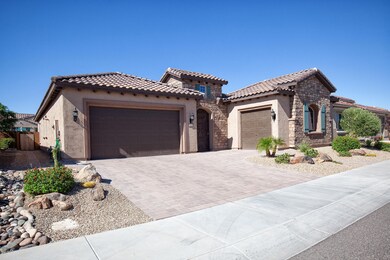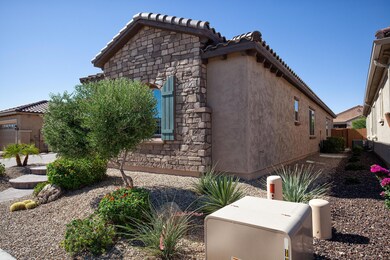
26815 W Oraibi Dr Buckeye, AZ 85396
Sun City Festival NeighborhoodHighlights
- Golf Course Community
- Theater or Screening Room
- Granite Countertops
- Fitness Center
- Santa Barbara Architecture
- Private Yard
About This Home
As of September 2019This JOURNEY model is worth your visit! South facing, enclosed walled yard: Perfect!, Outstanding Back yard w/ many possibilities. The front enclosed courtyard: a great bonus w/ a custom wrought iron lock gate. Custom Front Door brings additional light into the house. Plantation Shutters throughout. Enter into the Great Rm & Dining Rm then into an outstanding Kitchen w/ upgraded cabinetry & under lighting,, all Granite counters, self closing drawers, R/O, SS Appliances, hidden recycling drawer, Butler pantry, nice walk-in Pantry & more space for another Frig. Master suite is fabulous w/ huge full bath. The Guest suite is also a Master w/ walk-in closet. Even a Powder Rm for guests. All rooms are 10', ceilings w/ multi fans. $475 Home Warranty starting at Close. Welcome to Real Living!
Last Agent to Sell the Property
Don Schelling
Arizona Buyers Realty License #SA640006000 Listed on: 08/14/2019
Home Details
Home Type
- Single Family
Est. Annual Taxes
- $3,211
Year Built
- Built in 2016
Lot Details
- 7,475 Sq Ft Lot
- Desert faces the front and back of the property
- Block Wall Fence
- Sprinklers on Timer
- Private Yard
HOA Fees
- $138 Monthly HOA Fees
Parking
- 3 Car Direct Access Garage
- Garage Door Opener
Home Design
- Santa Barbara Architecture
- Wood Frame Construction
- Tile Roof
- Stucco
Interior Spaces
- 2,526 Sq Ft Home
- 1-Story Property
- Ceiling height of 9 feet or more
- Ceiling Fan
- Double Pane Windows
- ENERGY STAR Qualified Windows with Low Emissivity
- Vinyl Clad Windows
Kitchen
- Breakfast Bar
- Gas Cooktop
- Built-In Microwave
- ENERGY STAR Qualified Appliances
- Kitchen Island
- Granite Countertops
Flooring
- Carpet
- Tile
Bedrooms and Bathrooms
- 3 Bedrooms
- Primary Bathroom is a Full Bathroom
- 2.5 Bathrooms
- Dual Vanity Sinks in Primary Bathroom
- Easy To Use Faucet Levers
- Bathtub With Separate Shower Stall
Accessible Home Design
- Accessible Hallway
- Accessible Closets
- Remote Devices
- Pool Power Lift
- Pool Ramp Entry
- Doors with lever handles
- Doors are 32 inches wide or more
- No Interior Steps
- Multiple Entries or Exits
- Stepless Entry
- Raised Toilet
- Hard or Low Nap Flooring
Outdoor Features
- Covered patio or porch
Schools
- Adult Elementary And Middle School
- Adult High School
Utilities
- Central Air
- Heating System Uses Natural Gas
- Water Purifier
- High Speed Internet
- Cable TV Available
Listing and Financial Details
- Home warranty included in the sale of the property
- Tax Lot 84
- Assessor Parcel Number 510-08-831
Community Details
Overview
- Association fees include ground maintenance
- Aamaz Association, Phone Number (602) 957-9191
- Built by Pulte/ Del Webb
- Sun City Festival Parcel R1 Subdivision, Journey Floorplan
Amenities
- Theater or Screening Room
- Recreation Room
Recreation
- Golf Course Community
- Tennis Courts
- Community Playground
- Fitness Center
- Heated Community Pool
- Community Spa
- Bike Trail
Ownership History
Purchase Details
Purchase Details
Home Financials for this Owner
Home Financials are based on the most recent Mortgage that was taken out on this home.Purchase Details
Purchase Details
Home Financials for this Owner
Home Financials are based on the most recent Mortgage that was taken out on this home.Similar Homes in Buckeye, AZ
Home Values in the Area
Average Home Value in this Area
Purchase History
| Date | Type | Sale Price | Title Company |
|---|---|---|---|
| Interfamily Deed Transfer | -- | None Available | |
| Warranty Deed | $415,000 | Lawyers Title Of Arizona Inc | |
| Interfamily Deed Transfer | -- | None Available | |
| Special Warranty Deed | $349,990 | Pgp Title Inc |
Mortgage History
| Date | Status | Loan Amount | Loan Type |
|---|---|---|---|
| Open | $332,000 | New Conventional | |
| Previous Owner | $279,992 | New Conventional |
Property History
| Date | Event | Price | Change | Sq Ft Price |
|---|---|---|---|---|
| 09/26/2019 09/26/19 | Sold | $415,000 | -1.2% | $164 / Sq Ft |
| 08/14/2019 08/14/19 | For Sale | $419,900 | +20.0% | $166 / Sq Ft |
| 08/31/2016 08/31/16 | Sold | $349,990 | -1.1% | $139 / Sq Ft |
| 07/29/2016 07/29/16 | Pending | -- | -- | -- |
| 07/01/2016 07/01/16 | Price Changed | $353,990 | -0.3% | $141 / Sq Ft |
| 05/31/2016 05/31/16 | Price Changed | $354,990 | -0.7% | $141 / Sq Ft |
| 05/09/2016 05/09/16 | For Sale | $357,665 | -- | $142 / Sq Ft |
Tax History Compared to Growth
Tax History
| Year | Tax Paid | Tax Assessment Tax Assessment Total Assessment is a certain percentage of the fair market value that is determined by local assessors to be the total taxable value of land and additions on the property. | Land | Improvement |
|---|---|---|---|---|
| 2025 | $2,641 | $30,450 | -- | -- |
| 2024 | $2,901 | $29,000 | -- | -- |
| 2023 | $2,901 | $40,920 | $8,180 | $32,740 |
| 2022 | $2,799 | $33,300 | $6,660 | $26,640 |
| 2021 | $2,809 | $33,120 | $6,620 | $26,500 |
| 2020 | $2,685 | $30,480 | $6,090 | $24,390 |
| 2019 | $3,325 | $29,700 | $5,940 | $23,760 |
| 2018 | $3,211 | $28,780 | $5,750 | $23,030 |
| 2017 | $3,179 | $27,480 | $5,490 | $21,990 |
| 2016 | $57 | $405 | $405 | $0 |
| 2015 | $216 | $368 | $368 | $0 |
Agents Affiliated with this Home
-
D
Seller's Agent in 2019
Don Schelling
Arizona Buyers Realty
-
Audre Skakoon

Buyer's Agent in 2019
Audre Skakoon
West USA Realty
(623) 337-7226
89 in this area
91 Total Sales
-
Taylor Mize

Seller's Agent in 2016
Taylor Mize
DRH Properties Inc
(480) 236-2701
Map
Source: Arizona Regional Multiple Listing Service (ARMLS)
MLS Number: 5964743
APN: 510-08-831
- 26828 W Piute Ave
- 26774 W Piute Ave
- 26822 W Oraibi Dr
- 26725 W Marco Polo Rd
- 26686 W Piute Ave
- 26764 W Ponderosa Ln
- 26824 W Ponderosa Ln
- 27002 W Oraibi Dr
- 26673 W Ponderosa Ln
- 26797 W Sierra Pinta Dr
- 26650 W Siesta Ln
- 19045 N 269th Dr
- 18857 N 269th Ave
- 27053 W Ponderosa Ln
- 26651 W Kimberly Way
- 26938 W Rosemonte Dr
- 27083 W Marco Polo Rd
- 18858 N 269th Ln
- 18716 N 268th Ave
- 26747 W Pontiac Dr
