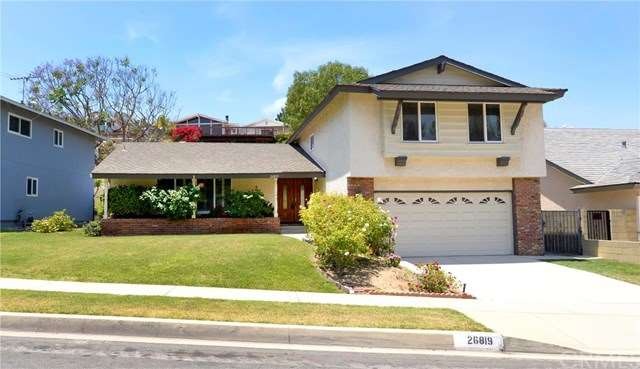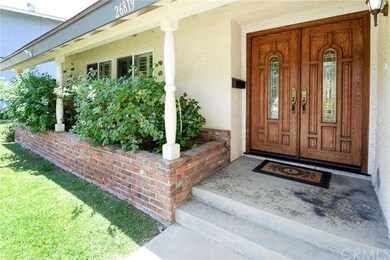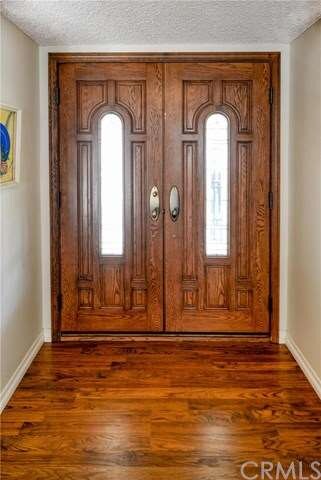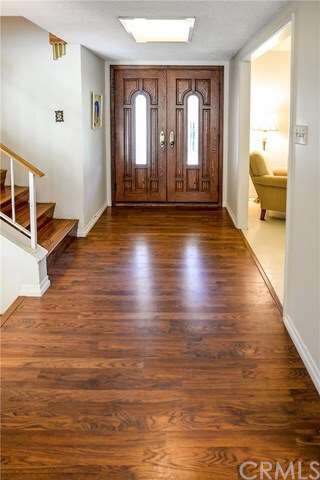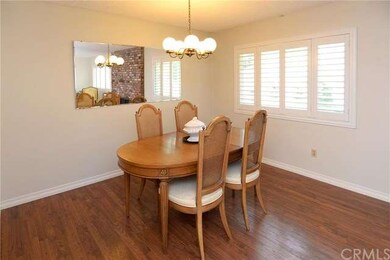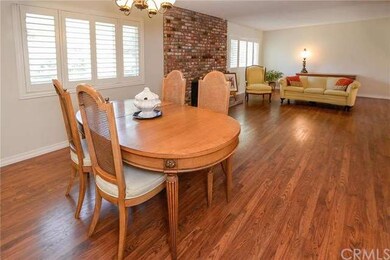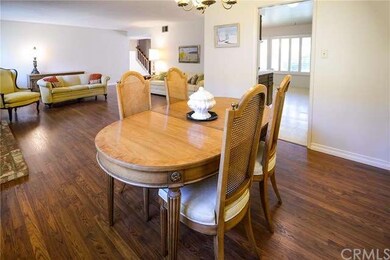
26819 Via Desmonde Lomita, CA 90717
Highlights
- Primary Bedroom Suite
- Peek-A-Boo Views
- Traditional Architecture
- Rudecinda Sepulveda Dodson Middle Rated A-
- Open Floorplan
- Private Yard
About This Home
As of May 2018Fabulous and traditional tri-level home in the Rolling Ranchos community. Home offers 4 bedrooms, 3 baths, 2406 square foot of living space, spacious master suite with sitting area, family room with wet bar, fireplace in living room, large eat-in breakfast area and formal dining room area. Upgrades include dual pane windows throughout, central A/C, plantation shutters and a beautiful double door entry. Lot size is 8798 sq. ft. usable park like setting, mostly flat front and back yard with lots of usable space with patio. Double garage with direct access.
Well maintained and loved by the original owners. First time on the market. A most SEE.
Last Agent to Sell the Property
Estate Properties License #00699142 Listed on: 06/06/2016

Home Details
Home Type
- Single Family
Est. Annual Taxes
- $13,194
Year Built
- Built in 1968
Lot Details
- 8,798 Sq Ft Lot
- Block Wall Fence
- Chain Link Fence
- Landscaped
- Gentle Sloping Lot
- Sprinkler System
- Private Yard
- Lawn
- Back and Front Yard
Parking
- 2 Car Direct Access Garage
- Parking Available
- Front Facing Garage
- Single Garage Door
- Garage Door Opener
- Driveway
- Assigned Parking
Home Design
- Traditional Architecture
- Split Level Home
- Raised Foundation
- Slab Foundation
- Composition Roof
- Stucco
Interior Spaces
- 2,406 Sq Ft Home
- Open Floorplan
- Wet Bar
- Built-In Features
- Bar
- Double Pane Windows
- Plantation Shutters
- Blinds
- Double Door Entry
- Sliding Doors
- Separate Family Room
- Living Room with Fireplace
- Formal Dining Room
- Peek-A-Boo Views
Kitchen
- Eat-In Kitchen
- Gas Cooktop
- Dishwasher
- Tile Countertops
- Disposal
Flooring
- Laminate
- Vinyl
Bedrooms and Bathrooms
- 4 Bedrooms
- All Upper Level Bedrooms
- Primary Bedroom Suite
- Mirrored Closets Doors
- 3 Full Bathrooms
Laundry
- Laundry Room
- Laundry in Garage
Outdoor Features
- Slab Porch or Patio
- Exterior Lighting
- Rain Gutters
Utilities
- Two cooling system units
- Forced Air Heating and Cooling System
- Heating System Uses Natural Gas
- Vented Exhaust Fan
- Underground Utilities
- Gas Water Heater
Community Details
- No Home Owners Association
Listing and Financial Details
- Tax Lot 56
- Tax Tract Number 25201
- Assessor Parcel Number 7549015005
Ownership History
Purchase Details
Home Financials for this Owner
Home Financials are based on the most recent Mortgage that was taken out on this home.Purchase Details
Home Financials for this Owner
Home Financials are based on the most recent Mortgage that was taken out on this home.Purchase Details
Home Financials for this Owner
Home Financials are based on the most recent Mortgage that was taken out on this home.Purchase Details
Purchase Details
Similar Homes in the area
Home Values in the Area
Average Home Value in this Area
Purchase History
| Date | Type | Sale Price | Title Company |
|---|---|---|---|
| Interfamily Deed Transfer | -- | None Available | |
| Grant Deed | $950,000 | Fidelity National Title | |
| Grant Deed | $830,000 | Progressive Title Company | |
| Interfamily Deed Transfer | -- | None Available | |
| Interfamily Deed Transfer | -- | -- |
Mortgage History
| Date | Status | Loan Amount | Loan Type |
|---|---|---|---|
| Open | $615,000 | New Conventional | |
| Closed | $636,150 | New Conventional | |
| Closed | $218,000 | Credit Line Revolving | |
| Closed | $636,150 | New Conventional | |
| Previous Owner | $41,000 | Credit Line Revolving | |
| Previous Owner | $622,500 | New Conventional |
Property History
| Date | Event | Price | Change | Sq Ft Price |
|---|---|---|---|---|
| 05/24/2018 05/24/18 | Sold | $950,000 | +2.7% | $395 / Sq Ft |
| 04/21/2018 04/21/18 | Pending | -- | -- | -- |
| 04/16/2018 04/16/18 | Price Changed | $925,000 | +99900.0% | $384 / Sq Ft |
| 04/16/2018 04/16/18 | For Sale | $925 | -99.9% | $0 / Sq Ft |
| 07/19/2016 07/19/16 | Sold | $830,000 | -3.4% | $345 / Sq Ft |
| 06/24/2016 06/24/16 | Pending | -- | -- | -- |
| 06/06/2016 06/06/16 | For Sale | $859,000 | -- | $357 / Sq Ft |
Tax History Compared to Growth
Tax History
| Year | Tax Paid | Tax Assessment Tax Assessment Total Assessment is a certain percentage of the fair market value that is determined by local assessors to be the total taxable value of land and additions on the property. | Land | Improvement |
|---|---|---|---|---|
| 2025 | $13,194 | $1,080,934 | $863,952 | $216,982 |
| 2024 | $13,194 | $1,059,740 | $847,012 | $212,728 |
| 2023 | $12,962 | $1,038,961 | $830,404 | $208,557 |
| 2022 | $12,322 | $1,018,590 | $814,122 | $204,468 |
| 2021 | $12,189 | $998,618 | $798,159 | $200,459 |
| 2019 | $11,794 | $969,000 | $774,486 | $194,514 |
| 2018 | $10,531 | $846,600 | $677,280 | $169,320 |
| 2016 | $1,810 | $114,478 | $58,999 | $55,479 |
| 2015 | $1,782 | $112,759 | $58,113 | $54,646 |
| 2014 | $1,788 | $110,551 | $56,975 | $53,576 |
Agents Affiliated with this Home
-

Seller's Agent in 2018
David Coe
Equity Union
(310) 466-0021
96 Total Sales
-

Seller Co-Listing Agent in 2018
Gloria Commiso
Compass
(310) 345-4001
25 Total Sales
-
J
Buyer's Agent in 2018
Janet Earl
EPLA Ventures Inc
-

Seller's Agent in 2016
Rebecca Salzetti
RE/MAX
6 in this area
11 Total Sales
Map
Source: California Regional Multiple Listing Service (CRMLS)
MLS Number: PV16122855
APN: 7549-015-005
- 26826 Rolling Vista Dr
- 1967 Rolling Vista Dr Unit 58
- 26418 Via Marquette
- 54 Encanto Dr
- 55 Encanto Dr
- 26357 Hillcrest Ave
- 36 Montecillo Dr
- 4 Bridlewood Cir
- 1640 265th St
- 1610 266th St
- 1870 261st St
- 1862 261st St
- 26016 Oak St Unit H
- 26016 Oak St Unit G
- 26016 Oak St Unit F
- 26016 Oak St Unit E
- 26016 Oak St Unit D
- 26016 Oak St Unit C
- 26016 Oak St Unit B
- 2081 261st St
