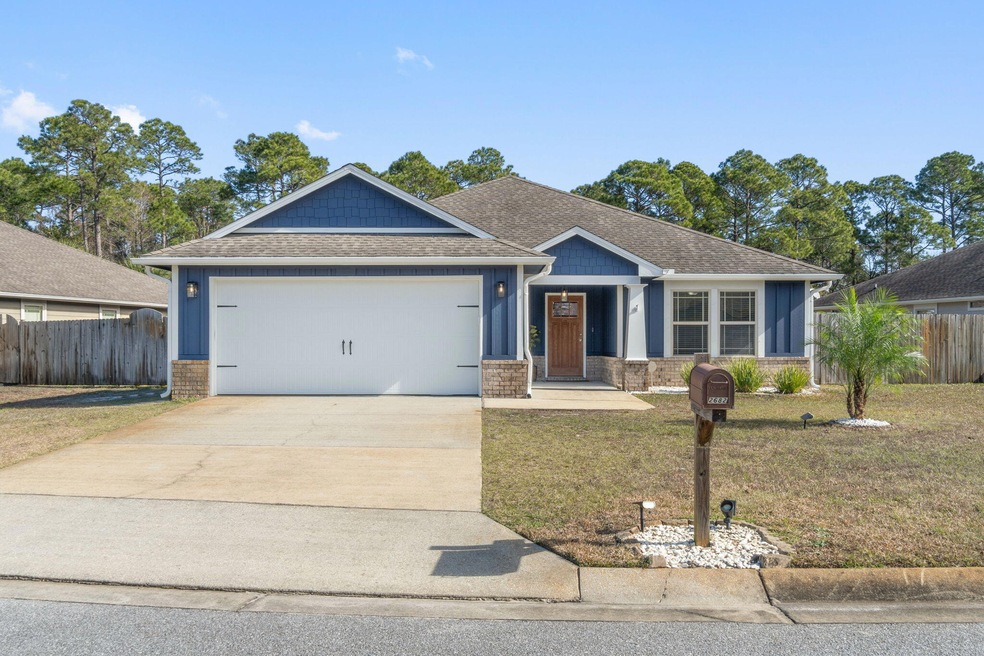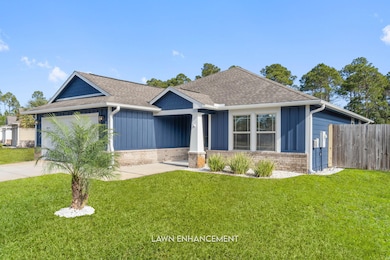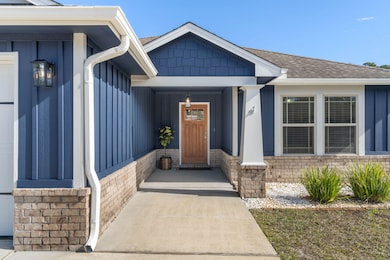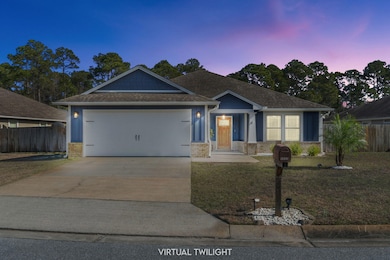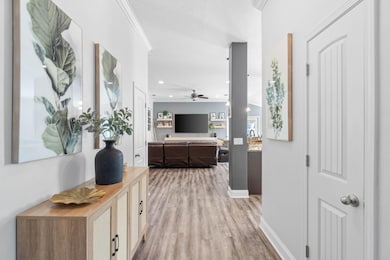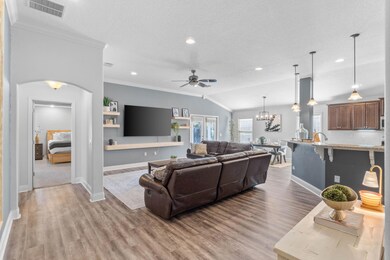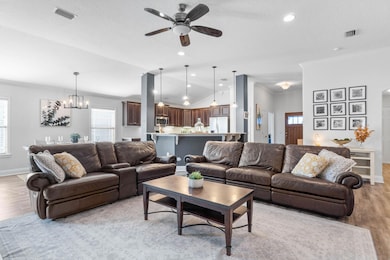
2682 Hartman Ct Navarre, FL 32566
Highlights
- Contemporary Architecture
- Vaulted Ceiling
- Walk-In Pantry
- Holley-Navarre Intermediate School Rated A-
- Covered patio or porch
- Breakfast Room
About This Home
As of July 2025** VA Assumable Loan ** VERY LOW GAP **
Turn-Key 4-Bedroom Home with No HOA -
Located just 10 minutes from Navarre beach! Exterior features include: Newly painted, updated lighting, tropical landscaping, and a huge backyard with room for a pool, workshop, greenhouse, animals or all of the above! You can create an entire homestead. Interior features include: 11 ft. ceilings, crown molding, large bedrooms, granite countertops, maple cabinetry, built-ins, custom closet systems, and a spacious kitchen with a breakfast bar and dining area.
Enjoy slow mornings sipping coffee on the covered back patio, overlooking a majestic pine forest and stunning sunrise views.
This home feels like beach days, sunshine, and freedom. Additional highlights include a massive TV, washer/dryer, study desk, and a super cool murphy bed that can be included in the sale, just ask! Buyer to verify all data, information, and/or dimensions provided herein and deemed important to buyer.
Last Agent to Sell the Property
Lucky Palms Realty License #3443601 Listed on: 01/17/2025

Home Details
Home Type
- Single Family
Est. Annual Taxes
- $4,010
Year Built
- Built in 2013
Lot Details
- Lot Dimensions are 219x117
- Property fronts a county road
- Cul-De-Sac
- Street terminates at a dead end
- Back Yard Fenced
- Level Lot
- Lawn Pump
Parking
- 2 Car Attached Garage
- Automatic Garage Door Opener
Home Design
- Contemporary Architecture
- Dimensional Roof
- Ridge Vents on the Roof
- Three Sided Brick Exterior Elevation
- Cement Board or Planked
Interior Spaces
- 2,019 Sq Ft Home
- 1-Story Property
- Built-in Bookshelves
- Shelving
- Crown Molding
- Coffered Ceiling
- Tray Ceiling
- Vaulted Ceiling
- Ceiling Fan
- Recessed Lighting
- Double Pane Windows
- Family Room
- Breakfast Room
Kitchen
- Breakfast Bar
- Walk-In Pantry
- Double Self-Cleaning Oven
- Electric Oven or Range
- Induction Cooktop
- Microwave
- Ice Maker
- Dishwasher
- Kitchen Island
- Disposal
Flooring
- Wall to Wall Carpet
- Tile
- Vinyl
Bedrooms and Bathrooms
- 4 Bedrooms
- Split Bedroom Floorplan
- En-Suite Primary Bedroom
- 2 Full Bathrooms
- Dual Vanity Sinks in Primary Bathroom
- Primary Bathroom includes a Walk-In Shower
Laundry
- Laundry Room
- Dryer
- Washer
Home Security
- Hurricane or Storm Shutters
- Fire and Smoke Detector
Schools
- Holley-Navarre Elementary And Middle School
- Navarre High School
Utilities
- Central Heating and Cooling System
- Underground Utilities
- Electric Water Heater
- Cable TV Available
Additional Features
- Covered patio or porch
- Flood Insurance May Be Required
Community Details
- Cottages At East River Subdivision
Listing and Financial Details
- Assessor Parcel Number 10-2S-26-0690-00C00- 0060
Ownership History
Purchase Details
Home Financials for this Owner
Home Financials are based on the most recent Mortgage that was taken out on this home.Purchase Details
Home Financials for this Owner
Home Financials are based on the most recent Mortgage that was taken out on this home.Purchase Details
Home Financials for this Owner
Home Financials are based on the most recent Mortgage that was taken out on this home.Similar Homes in Navarre, FL
Home Values in the Area
Average Home Value in this Area
Purchase History
| Date | Type | Sale Price | Title Company |
|---|---|---|---|
| Warranty Deed | $400,000 | Trinity Title Llc | |
| Warranty Deed | $269,900 | First International Title In | |
| Warranty Deed | $251,900 | West Fl Title Co Milton Inc |
Mortgage History
| Date | Status | Loan Amount | Loan Type |
|---|---|---|---|
| Open | $419,700 | VA | |
| Closed | $414,400 | VA | |
| Previous Owner | $276,726 | VA | |
| Previous Owner | $278,806 | VA | |
| Previous Owner | $238,400 | VA | |
| Previous Owner | $251,900 | VA |
Property History
| Date | Event | Price | Change | Sq Ft Price |
|---|---|---|---|---|
| 07/21/2025 07/21/25 | Sold | $408,000 | -1.7% | $202 / Sq Ft |
| 06/11/2025 06/11/25 | Pending | -- | -- | -- |
| 06/04/2025 06/04/25 | Price Changed | $415,000 | -1.2% | $206 / Sq Ft |
| 04/22/2025 04/22/25 | Price Changed | $420,000 | -1.2% | $208 / Sq Ft |
| 03/07/2025 03/07/25 | Price Changed | $425,000 | -0.9% | $211 / Sq Ft |
| 02/12/2025 02/12/25 | Price Changed | $428,880 | -1.4% | $212 / Sq Ft |
| 01/17/2025 01/17/25 | For Sale | $435,000 | +8.8% | $215 / Sq Ft |
| 04/30/2023 04/30/23 | Off Market | $400,000 | -- | -- |
| 12/30/2022 12/30/22 | Sold | $400,000 | -2.4% | $198 / Sq Ft |
| 12/10/2022 12/10/22 | Pending | -- | -- | -- |
| 12/06/2022 12/06/22 | Price Changed | $410,000 | -1.6% | $203 / Sq Ft |
| 11/04/2022 11/04/22 | Price Changed | $416,500 | -0.8% | $206 / Sq Ft |
| 10/20/2022 10/20/22 | For Sale | $420,000 | 0.0% | $208 / Sq Ft |
| 12/22/2021 12/22/21 | Rented | $2,070 | 0.0% | -- |
| 12/22/2021 12/22/21 | Under Contract | -- | -- | -- |
| 12/20/2021 12/20/21 | For Rent | $2,070 | +2.5% | -- |
| 02/17/2021 02/17/21 | Off Market | $2,020 | -- | -- |
| 11/19/2020 11/19/20 | Rented | $2,020 | 0.0% | -- |
| 11/19/2020 11/19/20 | Under Contract | -- | -- | -- |
| 11/13/2020 11/13/20 | For Rent | $2,020 | 0.0% | -- |
| 02/28/2018 02/28/18 | Sold | $269,900 | 0.0% | $134 / Sq Ft |
| 02/04/2018 02/04/18 | Off Market | $1,450 | -- | -- |
| 01/27/2018 01/27/18 | Pending | -- | -- | -- |
| 10/15/2017 10/15/17 | For Sale | $269,900 | 0.0% | $134 / Sq Ft |
| 10/28/2016 10/28/16 | Rented | $1,450 | 0.0% | -- |
| 10/28/2016 10/28/16 | Under Contract | -- | -- | -- |
| 10/26/2016 10/26/16 | For Rent | $1,450 | -- | -- |
Tax History Compared to Growth
Tax History
| Year | Tax Paid | Tax Assessment Tax Assessment Total Assessment is a certain percentage of the fair market value that is determined by local assessors to be the total taxable value of land and additions on the property. | Land | Improvement |
|---|---|---|---|---|
| 2024 | $4,010 | $328,239 | $55,000 | $273,239 |
| 2023 | $4,010 | $328,547 | $45,000 | $283,547 |
| 2022 | $3,624 | $302,315 | $40,000 | $262,315 |
| 2021 | $3,347 | $265,643 | $40,000 | $225,643 |
| 2020 | $3,049 | $235,240 | $0 | $0 |
| 2019 | $2,859 | $218,585 | $0 | $0 |
| 2018 | $2,663 | $199,133 | $0 | $0 |
| 2017 | $2,605 | $189,364 | $0 | $0 |
| 2016 | $2,025 | $186,654 | $0 | $0 |
| 2015 | $2,055 | $185,357 | $0 | $0 |
| 2014 | $2,069 | $183,886 | $0 | $0 |
Agents Affiliated with this Home
-
M
Seller's Agent in 2025
Monica Smith
Lucky Palms Realty
-
K
Buyer's Agent in 2025
Kathleen Batterton
LEVIN RINKE REALTY
-
N
Seller's Agent in 2022
Nicolas Camargo
Real Broker LLC
-
J
Seller's Agent in 2021
Judy Decker
DAVIS & DECKER PROPERTY MANAGEMENT, INC.
-
-
Seller's Agent in 2018
- Ecn.rets.n5066
ecn.rets.RETS_OFFICE
-
K
Buyer's Agent in 2018
Keith Furrow
KEITH FURROW AND ASSOCIATES
Map
Source: Emerald Coast Association of REALTORS®
MLS Number: 966557
APN: 10-2S-26-0690-00C00-0060
- 2690 Hartman Ct
- 2654 Hartman Ct
- 2614 Hartman Ct
- 2609 Hartman Ct
- 2541 Sawgrass Way
- 9382 E River Dr
- 2488 Abaco Dr
- 9460 Bone Bluff Dr
- 2458 Abaco Dr
- 0001 Deer Ln
- 9126 Military Trail
- 0000 Deer Ln
- 9581 Creets Landing Dr Unit CL43
- 2539 Tree Feather Ct
- 8836 Waynell Ct
- 9593 Creets Landing Dr Unit CL42
- 9225 Ridge Rd
- 2359 Belmont Dr
- 2656 Lincoln Rd
- 2483 Heritage Cir
