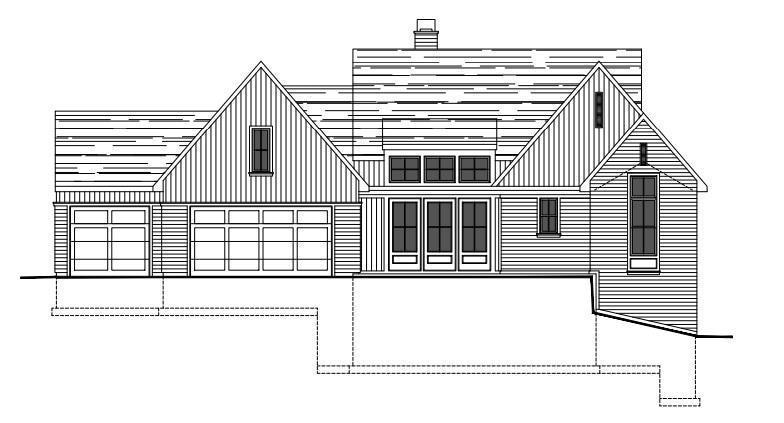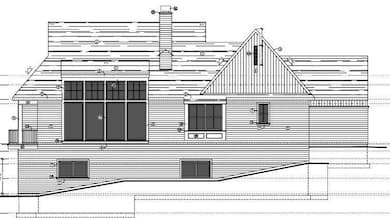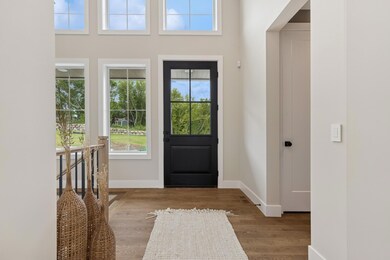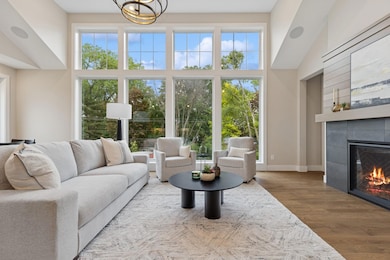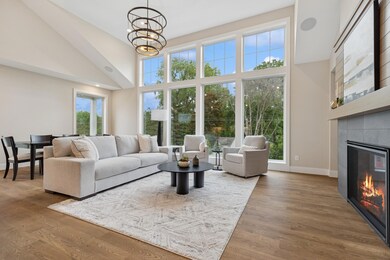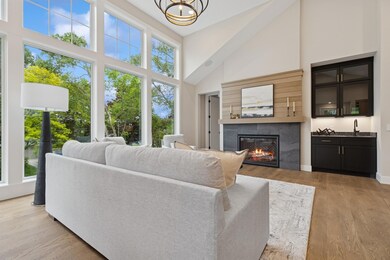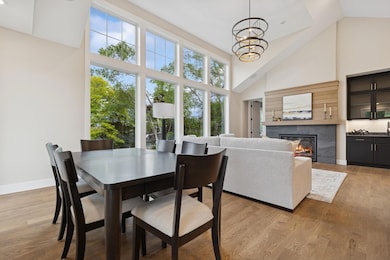PENDING
NEW CONSTRUCTION
2682 Lakeview Ct Little Canada, MN 55117
Estimated payment $8,059/month
Total Views
11,514
4
Beds
3.5
Baths
2,960
Sq Ft
$434
Price per Sq Ft
Highlights
- New Construction
- Lake View
- Radiant Floor
- Roseville Area High School Rated A
- Deck
- 3-minute walk to Gervais Mill Park
About This Home
Construction has begun on this SOLD build in the Villas of Gervais Lake!
Come check out the model at 2706 Lakeview Court and meet the team at Hampton Companies to discuss building your dream home on one of the remaining lake view or pond view lots! Full custom design builds available starting in the 900s!
Listing Agent
Coldwell Banker Realty Brokerage Phone: 763-226-7127 Listed on: 07/16/2025

Home Details
Home Type
- Single Family
Year Built
- Built in 2025 | New Construction
Lot Details
- 10,019 Sq Ft Lot
- Lot Dimensions are 105 x 75 x 140 x 75
- Corner Lot
- Few Trees
Parking
- 3 Car Attached Garage
- Garage Door Opener
Home Design
- Architectural Shingle Roof
- Wood Siding
Interior Spaces
- 1-Story Property
- Wet Bar
- Mud Room
- Entrance Foyer
- Family Room
- Living Room with Fireplace
- Dining Room
- Utility Room
- Home Gym
- Radiant Floor
- Lake Views
Kitchen
- Walk-In Pantry
- Built-In Double Oven
- Range
- Microwave
- Dishwasher
Bedrooms and Bathrooms
- 4 Bedrooms
- Walk-In Closet
Laundry
- Dryer
- Washer
Finished Basement
- Walk-Out Basement
- Basement Fills Entire Space Under The House
- Sump Pump
- Drain
- Basement Storage
- Basement Window Egress
Eco-Friendly Details
- Electronic Air Cleaner
- Air Exchanger
Outdoor Features
- Deck
- Patio
- Porch
Farming
- Sod Farm
Utilities
- Forced Air Heating and Cooling System
- Vented Exhaust Fan
- Underground Utilities
Community Details
- No Home Owners Association
- Villas Of Gervais Lake Community
- Villas Of Gervais Lake Subdivision
Listing and Financial Details
- Assessor Parcel Number 052922340073
Map
Create a Home Valuation Report for This Property
The Home Valuation Report is an in-depth analysis detailing your home's value as well as a comparison with similar homes in the area
Home Values in the Area
Average Home Value in this Area
Property History
| Date | Event | Price | List to Sale | Price per Sq Ft | Prior Sale |
|---|---|---|---|---|---|
| 09/09/2025 09/09/25 | Pending | -- | -- | -- | |
| 07/16/2025 07/16/25 | For Sale | $1,285,172 | +328.4% | $434 / Sq Ft | |
| 06/18/2025 06/18/25 | Pending | -- | -- | -- | |
| 06/12/2025 06/12/25 | Sold | $300,000 | 0.0% | -- | View Prior Sale |
| 05/30/2025 05/30/25 | For Sale | $300,000 | -- | -- |
Source: NorthstarMLS
Source: NorthstarMLS
MLS Number: 6756323
Nearby Homes
- 2706 Lakeview Ct
- 26XX Lakeview Ct
- 2711 Lakeview Ct
- 2695 Lakeview Ct
- 2561 Edgerton St
- 2830 Noel Dr
- 2437 Sunset Ct
- 2452 Sunrise Dr
- 790 Carla Ln
- 2930 Desoto St
- 822 Palm Ct
- 2791 Centerville Rd
- 2991 Pitrina Way
- 2974 Frattalone Ln
- 3000 Ontario Rd
- 3003 Greenbrier St
- 3014 Willow St
- 3028 Edgerton St
- 3017 Hemlock St
- 771 County Road B2 E
