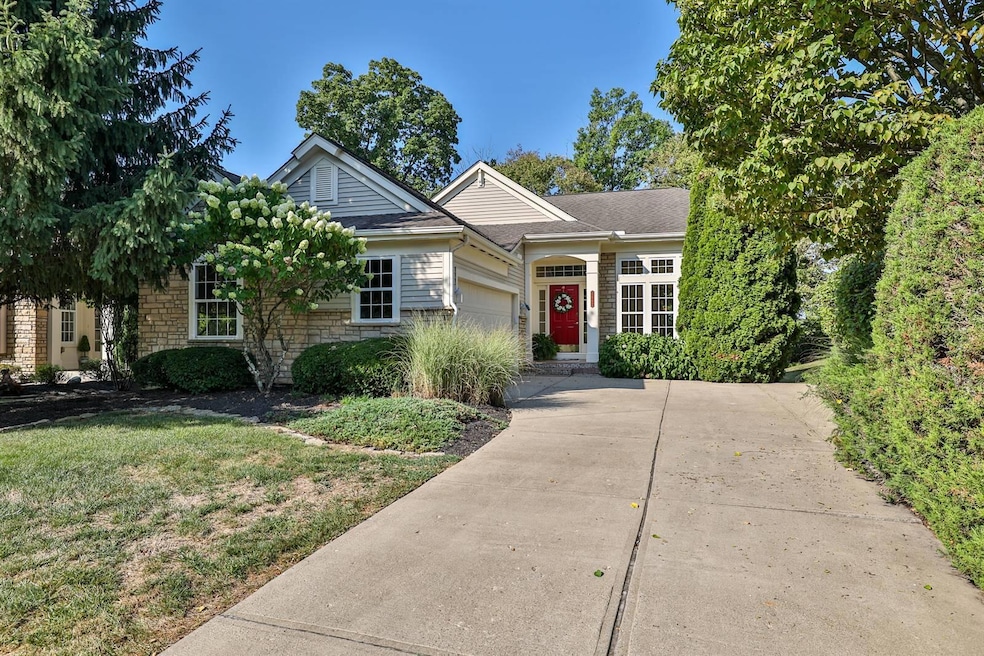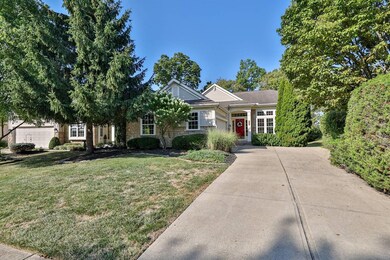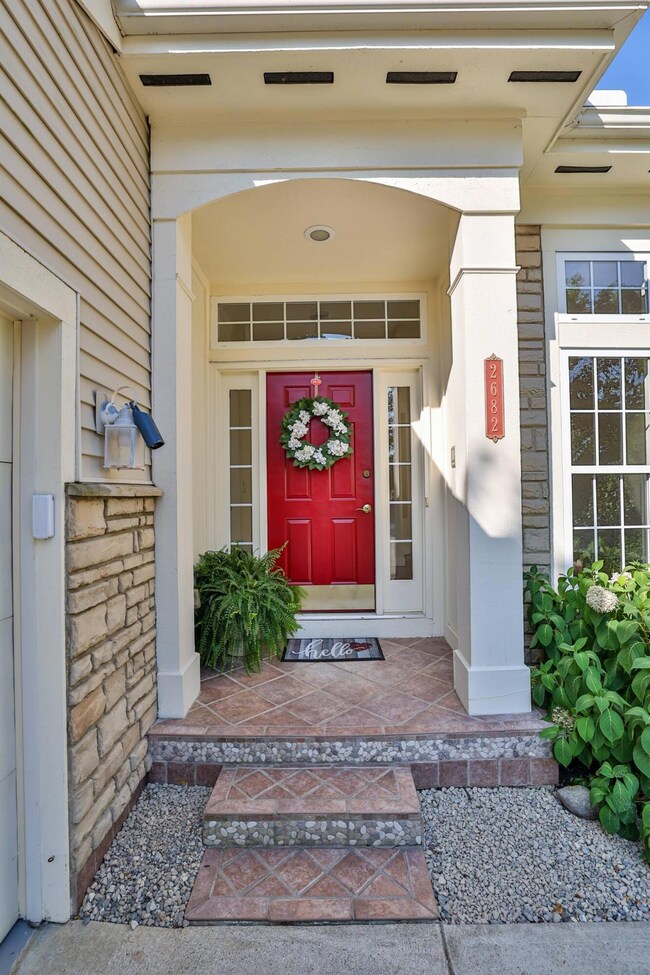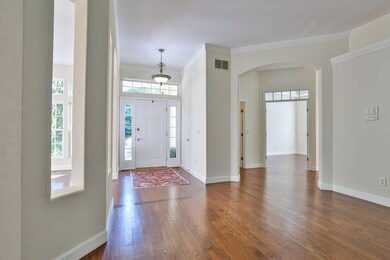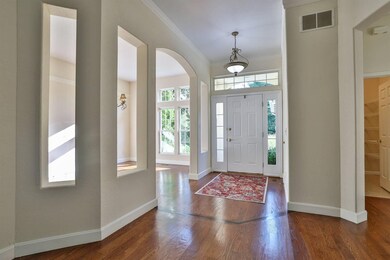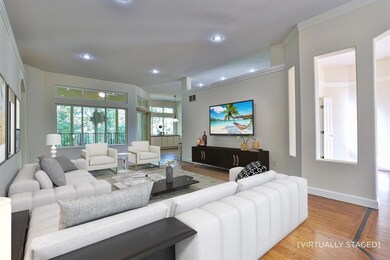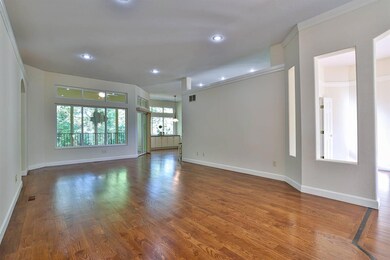
Highlights
- Fitness Center
- View of Trees or Woods
- Clubhouse
- Erpenbeck Elementary School Rated A
- Open Floorplan
- Deck
About This Home
As of February 2025Look no Further. Ranch Patio Home in Orleans/Freshly painted inside and out/Hardwood flooring/10ft Ceilings/1st Floor Primary, Laundry/Nice Covered Screened Deck overlooking the Trees/Kitchen offers Counter Bar, Pantry, Corian Counters, Double Oven and lots of Cabinetry/ Work from Home in the Study w/French Doors,Trey Ceiling/Finished LL offers Bedrm that has adjoining full Bath, Wet Bar. Sit back and Enjoy the Gas Fireplace on those Chilly nights/Walk out to the beautiful Back yard offering Tiled Covered Patio & Paved Patio that leads over the Bridge to the nice landscaping. Large Storage room that offers endless opportunities. Call for an appointment today and lets make it yours.
Last Agent to Sell the Property
Sibcy Cline, REALTORS-Florence License #187975 Listed on: 08/27/2024

Home Details
Home Type
- Single Family
Est. Annual Taxes
- $2,645
Year Built
- Built in 2003
Lot Details
- Lot Dimensions are 43x139
- Property fronts a county road
- Landscaped
- Level Lot
- Wooded Lot
- Private Yard
HOA Fees
Parking
- 2 Car Attached Garage
- Oversized Parking
- Side Facing Garage
- Garage Door Opener
- Driveway
Home Design
- Ranch Style House
- Patio Home
- Poured Concrete
- Shingle Roof
- Wood Siding
- Vinyl Siding
- Stone
Interior Spaces
- Open Floorplan
- Wet Bar
- Crown Molding
- Tray Ceiling
- High Ceiling
- Ceiling Fan
- Recessed Lighting
- Chandelier
- Fireplace Features Blower Fan
- Gas Fireplace
- Insulated Windows
- Aluminum Window Frames
- French Doors
- Panel Doors
- Entrance Foyer
- Family Room with Fireplace
- Family Room with entrance to outdoor space
- Living Room
- Breakfast Room
- Formal Dining Room
- Home Office
- Recreation Room
- Bonus Room
- Storage
- Views of Woods
- Electric Range
Flooring
- Wood
- Carpet
- Concrete
Bedrooms and Bathrooms
- 2 Bedrooms
- En-Suite Bathroom
- Walk-In Closet
- Entry through bedroom
Laundry
- Laundry on main level
- Electric Dryer Hookup
Finished Basement
- Walk-Out Basement
- Basement Fills Entire Space Under The House
- Finished Basement Bathroom
- Stubbed For A Bathroom
- Basement Storage
Outdoor Features
- Deck
- Enclosed patio or porch
Schools
- Erpenbeck Elementary School
- Ockerman Middle School
- Cooper High School
Utilities
- Forced Air Heating and Cooling System
- Heating System Uses Natural Gas
- Cable TV Available
Listing and Financial Details
- Assessor Parcel Number 051.00-05-45.00
Community Details
Overview
- Association fees include association fees, ground maintenance, management, snow removal
- Vertex Association, Phone Number (859) 495-5219
- On-Site Maintenance
Recreation
- Fitness Center
- Community Pool
- Snow Removal
Additional Features
- Clubhouse
- Resident Manager or Management On Site
Ownership History
Purchase Details
Home Financials for this Owner
Home Financials are based on the most recent Mortgage that was taken out on this home.Purchase Details
Home Financials for this Owner
Home Financials are based on the most recent Mortgage that was taken out on this home.Purchase Details
Home Financials for this Owner
Home Financials are based on the most recent Mortgage that was taken out on this home.Similar Homes in Union, KY
Home Values in the Area
Average Home Value in this Area
Purchase History
| Date | Type | Sale Price | Title Company |
|---|---|---|---|
| Warranty Deed | $410,100 | None Listed On Document | |
| Warranty Deed | $410,100 | None Listed On Document | |
| Warranty Deed | $385,000 | Lawyers Title | |
| Deed | $238,370 | -- |
Mortgage History
| Date | Status | Loan Amount | Loan Type |
|---|---|---|---|
| Previous Owner | $5,000 | Adjustable Rate Mortgage/ARM | |
| Previous Owner | $134,300 | New Conventional | |
| Previous Owner | $182,300 | New Conventional | |
| Previous Owner | $190,696 | New Conventional |
Property History
| Date | Event | Price | Change | Sq Ft Price |
|---|---|---|---|---|
| 02/14/2025 02/14/25 | Sold | $410,100 | 0.0% | -- |
| 01/15/2025 01/15/25 | Pending | -- | -- | -- |
| 01/10/2025 01/10/25 | For Sale | $410,000 | +6.5% | -- |
| 09/30/2024 09/30/24 | Sold | $385,000 | -3.7% | -- |
| 09/16/2024 09/16/24 | Pending | -- | -- | -- |
| 09/13/2024 09/13/24 | Price Changed | $399,999 | -1.2% | -- |
| 09/07/2024 09/07/24 | For Sale | $405,000 | 0.0% | -- |
| 09/06/2024 09/06/24 | For Sale | $405,000 | 0.0% | -- |
| 09/05/2024 09/05/24 | Pending | -- | -- | -- |
| 09/04/2024 09/04/24 | Pending | -- | -- | -- |
| 08/27/2024 08/27/24 | For Sale | $405,000 | -- | -- |
Tax History Compared to Growth
Tax History
| Year | Tax Paid | Tax Assessment Tax Assessment Total Assessment is a certain percentage of the fair market value that is determined by local assessors to be the total taxable value of land and additions on the property. | Land | Improvement |
|---|---|---|---|---|
| 2024 | $2,645 | $284,500 | $35,000 | $249,500 |
| 2023 | $2,758 | $284,500 | $35,000 | $249,500 |
| 2022 | $2,485 | $262,200 | $35,000 | $227,200 |
| 2021 | $3,211 | $262,200 | $35,000 | $227,200 |
| 2020 | $2,543 | $262,200 | $35,000 | $227,200 |
| 2019 | $2,332 | $238,400 | $35,000 | $203,400 |
| 2018 | $2,366 | $238,400 | $35,000 | $203,400 |
| 2017 | $1,944 | $238,400 | $35,000 | $203,400 |
| 2015 | $1,934 | $238,400 | $35,000 | $203,400 |
| 2013 | -- | $238,400 | $35,000 | $203,400 |
Agents Affiliated with this Home
-
J
Seller's Agent in 2025
Jan Burden
Sibcy Cline
-
S
Buyer's Agent in 2025
Susan Rose
Sibcy Cline
Map
Source: Northern Kentucky Multiple Listing Service
MLS Number: 625984
APN: 051.00-05-145.00
- 2695 Saint Charles Cir
- 2647 Saint Charles Cir
- 8784 Marais Dr
- 8411 Old World Ct
- 8601 Marais Dr
- 8645 Marais Dr
- 3020 Toulouse Dr
- 2381 Longbranch Rd-Lot 5 Rd
- 2381 Longbranch-New Build Rd
- 2381 Longbranch Rd-Lot 3 Rd
- 2381 Longbranch Rd-Lot 1 Rd
- 2381 Longbranch Rd-Lot 4 Rd
- 6201 Ballyshannon Dr
- 4116 Cardiff St
- 5004 Loch Dr
- 4016 Denny Ln
- 5129 Loch Dr
- 4057 Denny Ln
- 3405 Brogue Place
- 8600 Eden Ct
