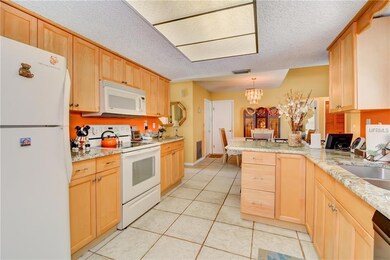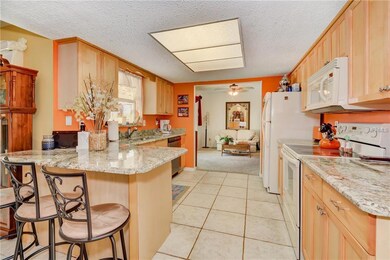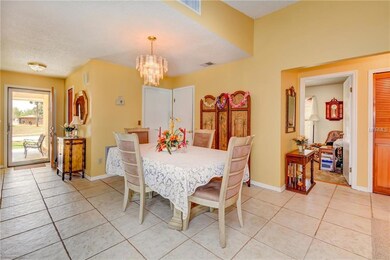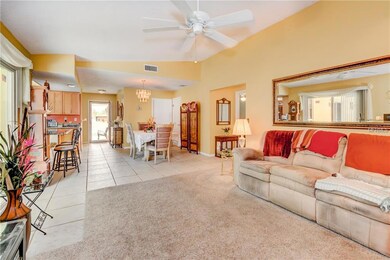
2682 Shiprock Ct Deltona, FL 32738
Highlights
- Screened Pool
- Family Room with Fireplace
- Separate Formal Living Room
- Deck
- Wood Flooring
- Solid Surface Countertops
About This Home
As of October 2024FABULOUS FIND IN DELTONA. DON'T MISS THE OPPORTUNITY TO OWN THIS FANTASTIC POOL HOME . THE FLOORPLAN FEATURES 3 BEDROOMS, 2 BATHS AND AN OVERSIZED 2 CAR GARAGE. THE FAMILY ROOM HAS A FIREPLACE, BUILT IN SHELVING AND SLIDING GLASS DOORS TO THE SCREENED POOL AREA. THE KITCHEN HAS LOTS OF CUPBOARD SPACE, GRANITE COUNTERTOPS, TILED FLOORING, CLOSET PANTRY AND A BREAKFAST BAR. THERE IS ALSO A 10X10 BREAKFAST NOOK. FORMAL DINING ROOM OPENS TO THE SCREENED INGROUND POOL AREA. THE LARGE FORMAL LIVING ROOM HAS WOOD FLOORING. THE SPACIOUS MASTER SUITE HAS BEAUTIFUL WOOD FLOORING AND LOTS OF CLOSET SPACE. THE MASTER SUITE OPENS TO THE COVERED LANAI AND POOL AREA. THE MASTER BATH HAS DOUBLE VANITIES WITH GRANITE COUNTERS AND A LARGE TILED SHOWER. SPLIT BEDROOM PLAN. THE 2ND BATH HAS BEEN UPDATED WITH TILE AND GRANITE COUNTERTOP. ENJOY GREAT VIEWS FROM THE 30X10 COVERED AND SCREENED LANAI. HOT TUB INCLUDED. OVERSIZED LOT. UTILITY SHED. QUIET CUL-DE-SAC. ONE YEAR BUYER'S HOME WARRANTY. GREAT LOCATION SITUATED BETWEEN DAYTONA AND ORLANDO WITH EASY ACCESS TO I-4 FOR COMMUTING TO LAKE MARY, ORLANDO AND DAYTONA. ONLY MINUTES TO ALL AMENITIES.
Last Agent to Sell the Property
WATSON REALTY CORP License #614329 Listed on: 04/02/2017

Home Details
Home Type
- Single Family
Est. Annual Taxes
- $1,450
Year Built
- Built in 1985
Lot Details
- 0.41 Acre Lot
- Mature Landscaping
- Oversized Lot
- Property is zoned R-1AA
Parking
- 2 Car Attached Garage
- Oversized Parking
Home Design
- Slab Foundation
- Wood Frame Construction
- Shingle Roof
- Stucco
Interior Spaces
- 1,637 Sq Ft Home
- Ceiling Fan
- Sliding Doors
- Family Room with Fireplace
- Separate Formal Living Room
- Breakfast Room
- Formal Dining Room
- Hurricane or Storm Shutters
Kitchen
- Range
- Microwave
- Dishwasher
- Solid Surface Countertops
Flooring
- Wood
- Carpet
- Ceramic Tile
Bedrooms and Bathrooms
- 3 Bedrooms
- Split Bedroom Floorplan
- 2 Full Bathrooms
Pool
- Screened Pool
- In Ground Pool
- Fence Around Pool
Outdoor Features
- Deck
- Enclosed patio or porch
- Exterior Lighting
- Shed
Schools
- Osteen Elementary School
- Heritage Middle School
- Pine Ridge High School
Utilities
- Central Heating and Cooling System
- Septic Tank
Community Details
- No Home Owners Association
- Deltona Lakes Unit 41 Subdivision
Listing and Financial Details
- Visit Down Payment Resource Website
- Legal Lot and Block 12 / 1107
- Assessor Parcel Number 30-18-31-41-22-0120
Ownership History
Purchase Details
Home Financials for this Owner
Home Financials are based on the most recent Mortgage that was taken out on this home.Purchase Details
Home Financials for this Owner
Home Financials are based on the most recent Mortgage that was taken out on this home.Purchase Details
Purchase Details
Home Financials for this Owner
Home Financials are based on the most recent Mortgage that was taken out on this home.Purchase Details
Home Financials for this Owner
Home Financials are based on the most recent Mortgage that was taken out on this home.Purchase Details
Home Financials for this Owner
Home Financials are based on the most recent Mortgage that was taken out on this home.Purchase Details
Home Financials for this Owner
Home Financials are based on the most recent Mortgage that was taken out on this home.Purchase Details
Purchase Details
Purchase Details
Purchase Details
Purchase Details
Purchase Details
Similar Homes in Deltona, FL
Home Values in the Area
Average Home Value in this Area
Purchase History
| Date | Type | Sale Price | Title Company |
|---|---|---|---|
| Warranty Deed | $395,000 | Clear Choice Title | |
| Warranty Deed | $187,000 | Watson Title Services Inc | |
| Interfamily Deed Transfer | -- | Attorney | |
| Warranty Deed | $150,000 | -- | |
| Quit Claim Deed | -- | -- | |
| Warranty Deed | $113,500 | -- | |
| Warranty Deed | $101,300 | -- | |
| Deed | $40,714 | -- | |
| Deed | $77,200 | -- | |
| Deed | $87,900 | -- | |
| Deed | $90,900 | -- | |
| Deed | $10,500 | -- | |
| Deed | $10,500 | -- |
Mortgage History
| Date | Status | Loan Amount | Loan Type |
|---|---|---|---|
| Open | $355,500 | New Conventional | |
| Previous Owner | $126,800 | Unknown | |
| Previous Owner | $121,000 | Unknown | |
| Previous Owner | $55,000 | Credit Line Revolving | |
| Previous Owner | $50,000 | No Value Available | |
| Previous Owner | $25,000 | Credit Line Revolving | |
| Previous Owner | $112,000 | New Conventional | |
| Previous Owner | $107,800 | No Value Available | |
| Previous Owner | $96,200 | No Value Available |
Property History
| Date | Event | Price | Change | Sq Ft Price |
|---|---|---|---|---|
| 10/04/2024 10/04/24 | Sold | $395,000 | +0.1% | $241 / Sq Ft |
| 08/16/2024 08/16/24 | Pending | -- | -- | -- |
| 08/14/2024 08/14/24 | For Sale | $394,700 | +111.1% | $241 / Sq Ft |
| 08/17/2018 08/17/18 | Off Market | $187,000 | -- | -- |
| 06/23/2017 06/23/17 | Sold | $187,000 | +1.1% | $114 / Sq Ft |
| 04/04/2017 04/04/17 | Pending | -- | -- | -- |
| 04/01/2017 04/01/17 | For Sale | $184,900 | -- | $113 / Sq Ft |
Tax History Compared to Growth
Tax History
| Year | Tax Paid | Tax Assessment Tax Assessment Total Assessment is a certain percentage of the fair market value that is determined by local assessors to be the total taxable value of land and additions on the property. | Land | Improvement |
|---|---|---|---|---|
| 2025 | $3,016 | $282,311 | $70,946 | $211,365 |
| 2024 | $3,016 | $185,362 | -- | -- |
| 2023 | $3,016 | $179,964 | $0 | $0 |
| 2022 | $2,982 | $174,722 | $0 | $0 |
| 2021 | $3,061 | $169,633 | $0 | $0 |
| 2020 | $3,020 | $167,291 | $0 | $0 |
| 2019 | $3,055 | $163,530 | $0 | $0 |
| 2018 | $3,035 | $160,481 | $19,992 | $140,489 |
| 2017 | $1,503 | $93,897 | $0 | $0 |
| 2016 | $1,450 | $91,966 | $0 | $0 |
| 2015 | $1,473 | $91,327 | $0 | $0 |
| 2014 | $1,443 | $90,602 | $0 | $0 |
Agents Affiliated with this Home
-
Cheryl Lovelace

Seller's Agent in 2024
Cheryl Lovelace
Keller Williams Realty Florida Partners
1 in this area
8 Total Sales
-
Monica Menegay

Seller's Agent in 2017
Monica Menegay
WATSON REALTY CORP
(386) 801-0447
5 in this area
49 Total Sales
-
Terrie White

Buyer's Agent in 2017
Terrie White
GREENE REALTY OF FLORIDA LLC
(386) 956-9110
39 in this area
158 Total Sales
-
Brad Pavek

Buyer Co-Listing Agent in 2017
Brad Pavek
LPT REALTY LLC
(386) 804-6174
25 in this area
93 Total Sales
Map
Source: Stellar MLS
MLS Number: V4717683
APN: 8130-41-22-0120
- 2601 Shiprock Ct
- 2557 Shiprock Ct
- 2562 Sheffield Dr
- 647 Holbrook Ave
- 893 S Dean Cir
- 516 Fort Smith Blvd
- 2916 Maldive Ct
- 2486 Shiprock Ct
- 2639 Janet Ct
- 2699 Travida Dr
- 925 S Dean Cir
- 789 Kangaroo Ct Unit 41
- 502 Eldron Ave
- 780 Kangaroo Ct
- 2420 Kerridale St
- 818 Humphrey Blvd
- 2683 Kingsdale Dr Unit 59
- 2683 Kingsdale Dr
- 2690 Kingsdale Dr
- 648 Tradewinds Dr






