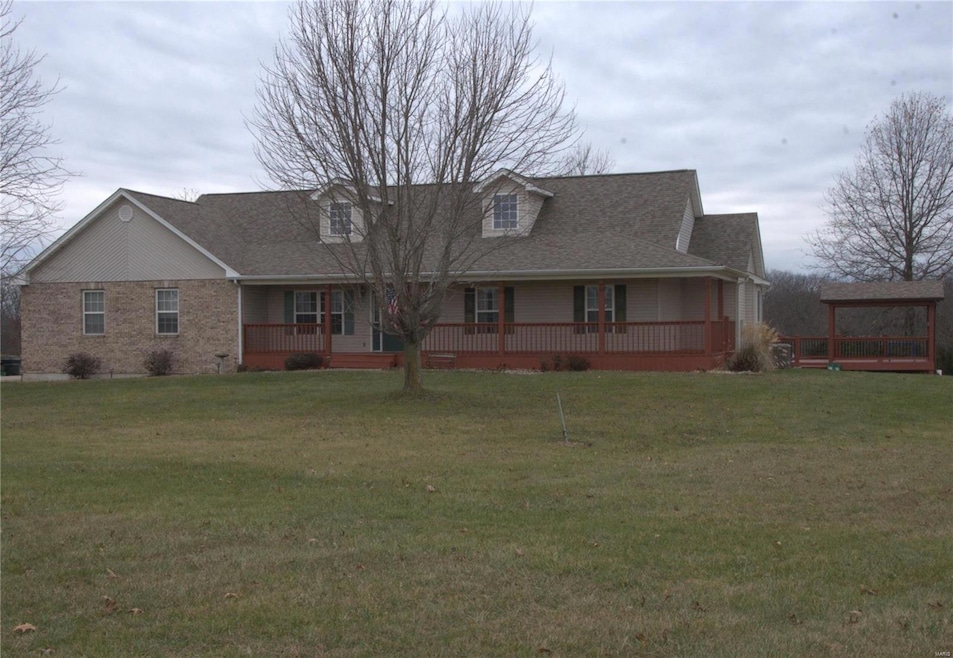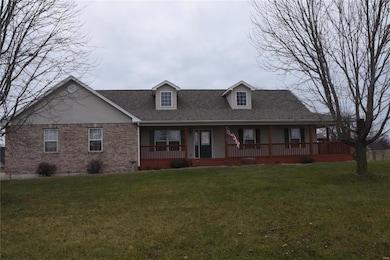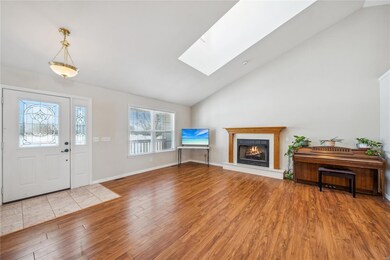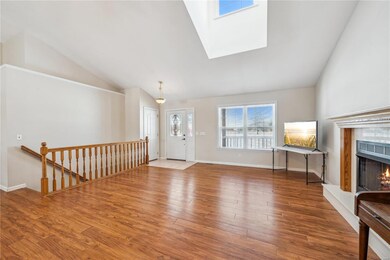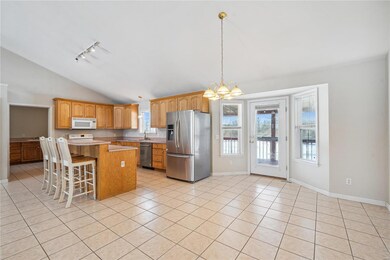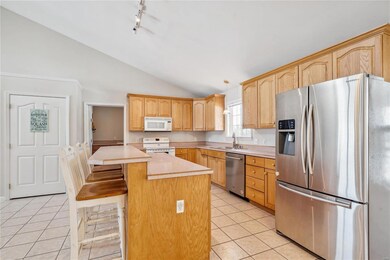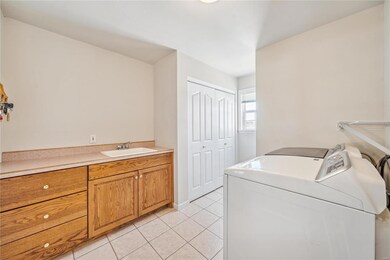
26821 Casarah Place Wright City, MO 63390
Highlights
- Barn
- Recreation Room
- Traditional Architecture
- Horses Allowed On Property
- Vaulted Ceiling
- Skylights
About This Home
As of April 2025This Open Floor Plan 4 Bdrm, 3.5 Ba Ranch w/Wrap Around Porch Offers Approx 3600 Sq Ft of Living Space. Oversized 3 Car Garage. Spacious Vaulted Family Rm w/ Gas Fireplace Opens to Eat In Kitchen w/Center Island. (22x14) Spacious Primary Bdrm w/Coffered Ceiling, WIC & Primary Bath Suite, w/Separate Shower/Jettied Tub & Double Bowl Vanity. Other Features include MFL w/Mud Rm, Laminate Wood Flooring throughout Main Level, Walkout FLL w/4th Bdrm, Entertainment Area w/Wet Bar & plenty of Storage Space. Spacious Covered Deck & Brick Patio, Overlooking Private Setting. Newer Backup Generator for Home & So Much More! Home sits on Approx 4.23 Acres, offering a Barn w/2 Run Ins & (45x33) Workshop Area w/electric, Hay Field w/ Separate Barn. This Expansive Lot provides a Serene & Private Setting, Ideal for those seeking a Tranquil Lifestyle & for those w/Equestrian Interests. Creating a Peaceful & Secluded Environment. 4 miles from Wright City exit Hwy 70 & 1 mile from Grocery Store.
Last Agent to Sell the Property
Coldwell Banker Realty - Gundaker License #2003024847

Home Details
Home Type
- Single Family
Est. Annual Taxes
- $3,289
Year Built
- Built in 2001
Lot Details
- 4.23 Acre Lot
- Partially Fenced Property
- Electric Fence
Parking
- 3 Car Attached Garage
- Side or Rear Entrance to Parking
- Garage Door Opener
- Driveway
Home Design
- Traditional Architecture
- Vinyl Siding
Interior Spaces
- 1-Story Property
- Central Vacuum
- Vaulted Ceiling
- Skylights
- Gas Fireplace
- Pocket Doors
- Six Panel Doors
- Family Room
- Recreation Room
- Storage Room
- Laundry Room
- Partially Finished Basement
Kitchen
- Microwave
- Dishwasher
- Disposal
Flooring
- Carpet
- Laminate
- Concrete
- Ceramic Tile
- Vinyl
Bedrooms and Bathrooms
- 4 Bedrooms
Schools
- Wright City East/West Elementary School
- Wright City Middle School
- Wright City High School
Utilities
- Forced Air Heating System
- Water Softener
Additional Features
- Outbuilding
- Barn
- Horses Allowed On Property
Listing and Financial Details
- Assessor Parcel Number 04-32.0-0-00-018.010.000
Ownership History
Purchase Details
Home Financials for this Owner
Home Financials are based on the most recent Mortgage that was taken out on this home.Purchase Details
Home Financials for this Owner
Home Financials are based on the most recent Mortgage that was taken out on this home.Purchase Details
Map
Similar Home in Wright City, MO
Home Values in the Area
Average Home Value in this Area
Purchase History
| Date | Type | Sale Price | Title Company |
|---|---|---|---|
| Warranty Deed | -- | None Listed On Document | |
| Warranty Deed | -- | Misc Company | |
| Deed | -- | -- |
Mortgage History
| Date | Status | Loan Amount | Loan Type |
|---|---|---|---|
| Open | $325,000 | New Conventional | |
| Previous Owner | $300,000 | Stand Alone Refi Refinance Of Original Loan | |
| Previous Owner | $185,550 | New Conventional | |
| Previous Owner | $60,000 | Stand Alone Second |
Property History
| Date | Event | Price | Change | Sq Ft Price |
|---|---|---|---|---|
| 04/15/2025 04/15/25 | Sold | -- | -- | -- |
| 03/22/2025 03/22/25 | Pending | -- | -- | -- |
| 01/22/2025 01/22/25 | For Sale | $625,000 | +45.4% | $170 / Sq Ft |
| 01/06/2025 01/06/25 | Off Market | -- | -- | -- |
| 05/21/2021 05/21/21 | Sold | -- | -- | -- |
| 04/19/2021 04/19/21 | Pending | -- | -- | -- |
| 04/16/2021 04/16/21 | For Sale | $429,900 | -- | $117 / Sq Ft |
Tax History
| Year | Tax Paid | Tax Assessment Tax Assessment Total Assessment is a certain percentage of the fair market value that is determined by local assessors to be the total taxable value of land and additions on the property. | Land | Improvement |
|---|---|---|---|---|
| 2024 | $3,289 | $53,706 | $2,943 | $50,763 |
| 2023 | $3,289 | $53,706 | $2,943 | $50,763 |
| 2022 | $3,073 | $49,927 | $2,738 | $47,189 |
| 2021 | $3,073 | $45,332 | $2,824 | $42,508 |
| 2020 | $2,796 | $45,332 | $2,824 | $42,508 |
| 2019 | $2,786 | $45,332 | $0 | $0 |
| 2017 | $2,690 | $45,332 | $0 | $0 |
| 2016 | $2,689 | $45,332 | $0 | $0 |
| 2015 | -- | $45,332 | $0 | $0 |
| 2011 | -- | $45,330 | $0 | $0 |
Source: MARIS MLS
MLS Number: MAR25000764
APN: 04-32.0-0-00-018.010.000
- 26885 Bee Rd
- 20 Gregory Michael Ln
- 5 Merlot Ct
- 87 E Altdorf Dr
- 26111 Merlot Ct
- 13420 Hanne Trail
- 15414 Ruby Ln
- 2359 S Kitzbuhl Dr
- 0 Oakley (Alder Creek) Unit MAR24007602
- 62 Alder Creek Dr
- 0 Linden (Alder Creek)
- 313 Plymouth Dr
- 121 Innsbrook Pines Dr
- 1556 Bliss Lake Dr
- 913 Gimli Ln
- 905 Gimli Ln
- 451 Foxfire Point Dr
- 911 Gimli Ln
- 166 Fast Ln
- 153 Bombadill Blvd
