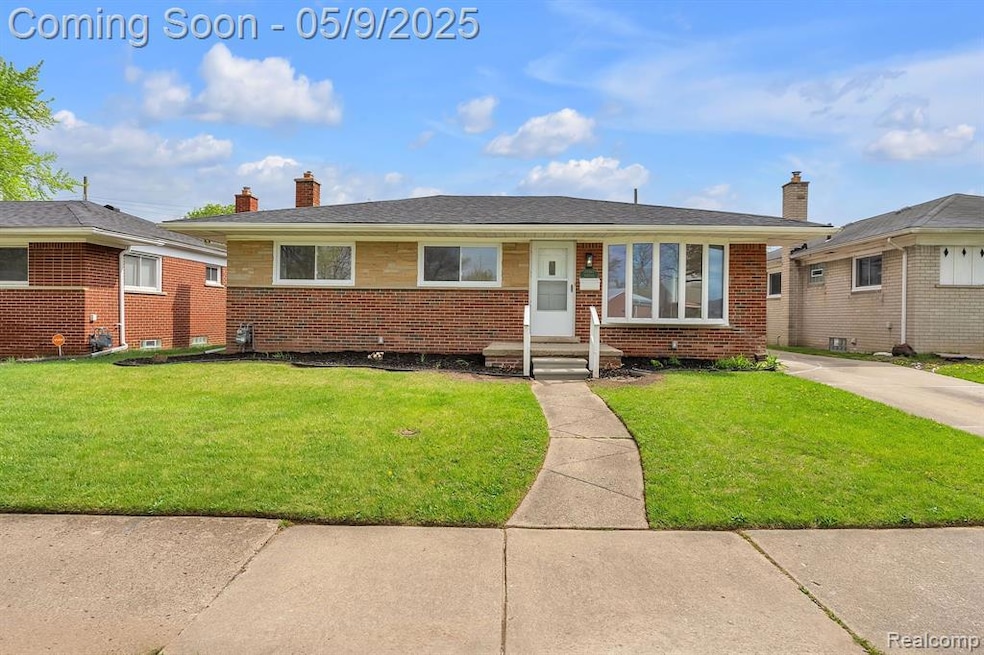
$190,000
- 3 Beds
- 2 Baths
- 1,026 Sq Ft
- 26730 W Davison
- Redford, MI
Great opportunity for first-time buyers or investors! This updated 3-bedroom, 2-bath home has fresh, modern touches and lots of potential. The kitchen features brand-new cabinets, countertops, and flooring - just waiting for your choice of appliances to bring it all together. The partially finished basement includes a full bathroom and offers flexible space for a home office, extra living area,
Tim Gilson Good Company
