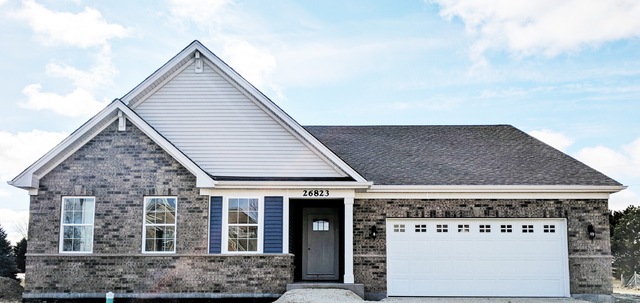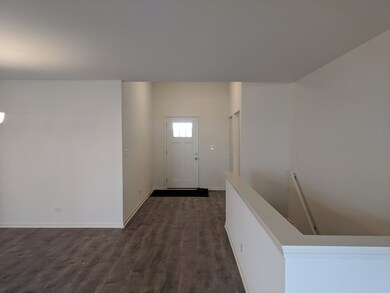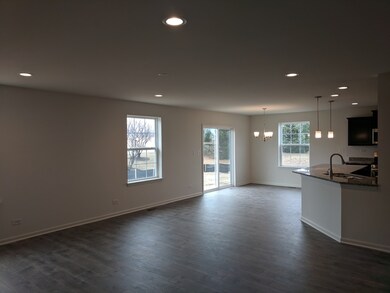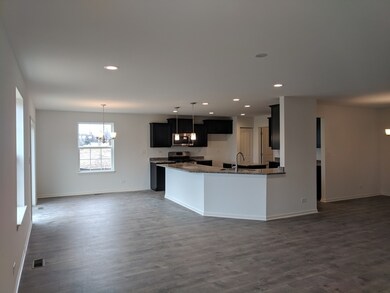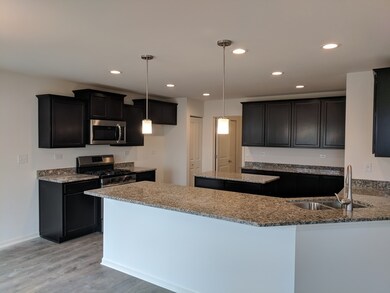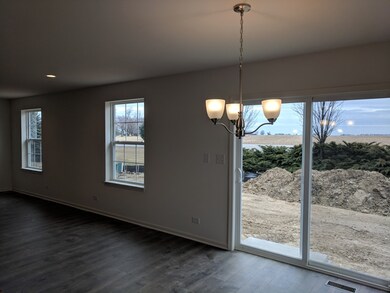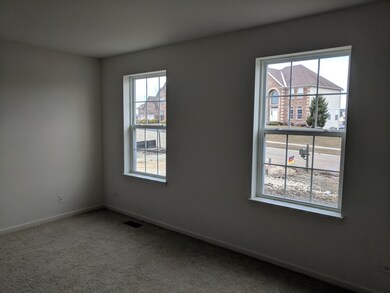
26823 Ashgate Crossing Plainfield, IL 60585
Grande Park NeighborhoodHighlights
- Main Floor Bedroom
- Walk-In Pantry
- Stainless Steel Appliances
- Oswego East High School Rated A-
- Breakfast Room
- Porch
About This Home
As of July 2019NEW CONSTRUCTION READY NOW! Gorgeous 2045 sq ft Takoma ranch home in the NEW Grande Park Red Bridge community features 3 beds with walk-in closets, 2 baths, 2-car garage, living room, dining room, and basement! Open concept kitchen overlooks spacious breakfast, living, + dining room areas, and includes recessed can lighting, granite counters, deep cabinets, stainless steel appliances, and pendant lighting! Private master suite with double walk-in closets and master bath featuring dual bowl vanity and linen closet. Double vanity in hall bath also. Architectural shingles and brick beautify the exterior. NEW amenity-rich Red Bridge neighborhood in Grande Park- clubhouse, lakes, aquatic center, parks, walking/biking trails, soccer fields, picnic areas, playgrounds, tennis, volleyball, + basketball courts! Similar home pictured.
Last Agent to Sell the Property
Berkshire Hathaway HomeServices Starck Real Estate License #471011217 Listed on: 01/23/2018

Home Details
Home Type
- Single Family
Est. Annual Taxes
- $11,063
Year Built
- 2018
HOA Fees
- $75 per month
Parking
- Attached Garage
- Driveway
- Garage Is Owned
Home Design
- Brick Exterior Construction
- Slab Foundation
- Asphalt Shingled Roof
- Vinyl Siding
Interior Spaces
- Breakfast Room
- Unfinished Basement
- Partial Basement
- Laundry on main level
Kitchen
- Breakfast Bar
- Walk-In Pantry
- Oven or Range
- Microwave
- Dishwasher
- Stainless Steel Appliances
Bedrooms and Bathrooms
- Main Floor Bedroom
- Primary Bathroom is a Full Bathroom
- Bathroom on Main Level
- Dual Sinks
Outdoor Features
- Porch
Utilities
- Forced Air Heating and Cooling System
- Heating System Uses Gas
Ownership History
Purchase Details
Home Financials for this Owner
Home Financials are based on the most recent Mortgage that was taken out on this home.Purchase Details
Purchase Details
Home Financials for this Owner
Home Financials are based on the most recent Mortgage that was taken out on this home.Purchase Details
Purchase Details
Purchase Details
Similar Homes in Plainfield, IL
Home Values in the Area
Average Home Value in this Area
Purchase History
| Date | Type | Sale Price | Title Company |
|---|---|---|---|
| Deed | $327,000 | First American Title | |
| Interfamily Deed Transfer | -- | None Available | |
| Warranty Deed | $330,000 | First American Title | |
| Warranty Deed | $2,590,000 | None Available | |
| Special Warranty Deed | $851,000 | Chicago Title Insurance Co | |
| Warranty Deed | -- | None Available |
Mortgage History
| Date | Status | Loan Amount | Loan Type |
|---|---|---|---|
| Open | $124,000 | New Conventional | |
| Previous Owner | $302,105 | FHA |
Property History
| Date | Event | Price | Change | Sq Ft Price |
|---|---|---|---|---|
| 07/29/2019 07/29/19 | Sold | $327,000 | -0.9% | $160 / Sq Ft |
| 06/30/2019 06/30/19 | Pending | -- | -- | -- |
| 06/22/2019 06/22/19 | Price Changed | $330,000 | -1.2% | $161 / Sq Ft |
| 06/11/2019 06/11/19 | Price Changed | $334,000 | -0.9% | $163 / Sq Ft |
| 05/03/2019 05/03/19 | For Sale | $336,900 | +2.1% | $165 / Sq Ft |
| 05/24/2018 05/24/18 | Sold | $329,990 | 0.0% | $161 / Sq Ft |
| 04/16/2018 04/16/18 | Pending | -- | -- | -- |
| 02/13/2018 02/13/18 | Price Changed | $329,990 | +3.1% | $161 / Sq Ft |
| 02/06/2018 02/06/18 | Price Changed | $319,990 | -4.5% | $156 / Sq Ft |
| 01/23/2018 01/23/18 | For Sale | $334,990 | -- | $164 / Sq Ft |
Tax History Compared to Growth
Tax History
| Year | Tax Paid | Tax Assessment Tax Assessment Total Assessment is a certain percentage of the fair market value that is determined by local assessors to be the total taxable value of land and additions on the property. | Land | Improvement |
|---|---|---|---|---|
| 2024 | $11,063 | $140,709 | $24,689 | $116,020 |
| 2023 | $9,682 | $119,237 | $23,513 | $95,724 |
| 2022 | $9,682 | $111,496 | $22,393 | $89,103 |
| 2021 | $10,183 | $113,194 | $22,734 | $90,460 |
| 2020 | $9,841 | $109,000 | $22,413 | $86,587 |
| 2019 | $10,629 | $110,034 | $23,166 | $86,868 |
| 2018 | $6,738 | $67,421 | $9,483 | $57,938 |
| 2017 | $1,031 | $9,483 | $9,483 | $0 |
| 2016 | $516 | $9,366 | $9,366 | $0 |
| 2015 | $540 | $9,366 | $9,366 | $0 |
| 2014 | -- | $9,366 | $9,366 | $0 |
| 2013 | -- | $9,366 | $9,366 | $0 |
Agents Affiliated with this Home
-
E
Seller's Agent in 2019
Emily Hart
john greene Realtor
(630) 554-4400
17 Total Sales
-

Buyer's Agent in 2019
Laurie McPhillips-Weglarz
Coldwell Banker Realty
(708) 436-3354
57 Total Sales
-

Seller's Agent in 2018
Christopher Naatz
Berkshire Hathaway HomeServices Starck Real Estate
3 Total Sales
Map
Source: Midwest Real Estate Data (MRED)
MLS Number: MRD09840093
APN: 06-01-127-035
- 26809 Ashgate Crossing
- 26800 Basswood Cir
- 13708 Palmetto Dr
- 13724 Palmetto Dr
- 13720 Palmetto Dr
- 13712 Palmetto Dr
- 13728 Palmetto Dr
- 13711 Palmetto Dr
- 13724 Sanibel St
- 13743 Palmetto Dr
- 13729 Sanibel St
- 13725 S Sanibel St
- 13717 Sanibel St
- 13603 Carmel Blvd
- 26500 Rustling Birch Way
- 26414 Rustling Birch Way
- 13311 Morning Mist Place
- 27004 Thornwood Blvd
- 26135 W Sherwood Cir
- 13408 S Olivewood Dr
