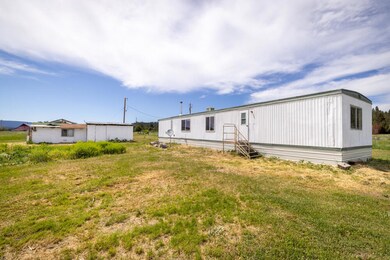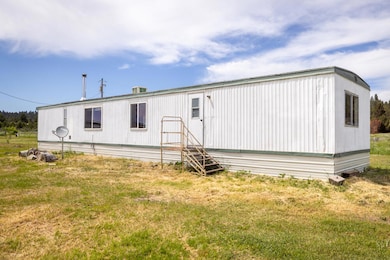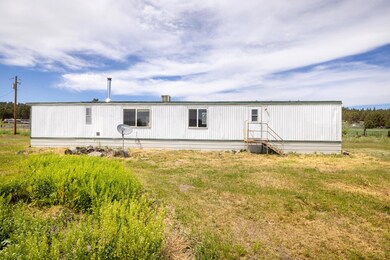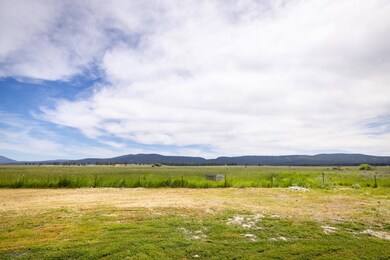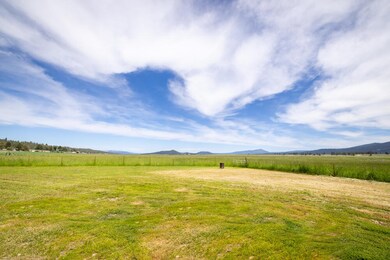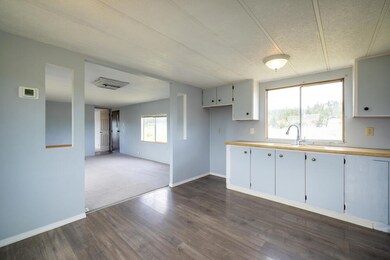
26826 Modoc Sprague River, OR 97639
Highlights
- Horse Property
- Panoramic View
- No HOA
- RV Access or Parking
- Ranch Style House
- Eat-In Kitchen
About This Home
As of January 2025SELLER MOTIVATED! Expansive views of your nearly 3 acres plus the river and beyond, all from your front porch! This 1978 2 bed/1.5 bath mobile is filled with light and many recent updates and improvements like flooring, windows, paint, skirting, fixtures, and installation of insulation and drywall. Stay warm during the cold winter months with the efficient wood-burning stove (also has central electric heat). Spend the hot summer days enjoying the breath-taking views of the river, mountains, & green pastures all around. Take advantage of fishing and kayaking on the close by Sprague and Williamson Rivers or the Nimrod River County Park just beyond your fence line. Plenty of room for your animals with a fenced pasture, chicken coop, and smaller animal pen with more space to be utilized! A well house with extra storage space can also be found by the chicken coop. To fully appreciate the serenity of this beauty, you must see it in person! Call for your tour today!
Last Agent to Sell the Property
Coldwell Banker Holman Premier License #201238265

Property Details
Home Type
- Mobile/Manufactured
Est. Annual Taxes
- $383
Year Built
- Built in 1978
Lot Details
- 2.97 Acre Lot
- No Common Walls
- Poultry Coop
- Fenced
- Level Lot
- Additional Parcels
Property Views
- River
- Panoramic
- Mountain
- Park or Greenbelt
Home Design
- Ranch Style House
- Pillar, Post or Pier Foundation
- Membrane Roofing
- Modular or Manufactured Materials
Interior Spaces
- 896 Sq Ft Home
- Wood Burning Fireplace
- Vinyl Clad Windows
- Aluminum Window Frames
- Living Room with Fireplace
- Carpet
- Fire and Smoke Detector
- Eat-In Kitchen
- Laundry Room
Bedrooms and Bathrooms
- 2 Bedrooms
- Bathtub with Shower
Parking
- Gravel Driveway
- RV Access or Parking
Outdoor Features
- Horse Property
- Shed
Schools
- Chiloquin Elementary School
- Chiloquin Jr/Sr High Middle School
- Chiloquin Jr/Sr High School
Utilities
- No Cooling
- Heating System Uses Wood
- Private Water Source
- Well
- Water Heater
- Septic Tank
Additional Features
- Pasture
- Manufactured Home With Land
Community Details
- No Home Owners Association
- Nimrod River Park Subdivision
- Property is near a preserve or public land
Listing and Financial Details
- Legal Lot and Block 12 / 5
- Assessor Parcel Number 346156
Map
Similar Homes in Sprague River, OR
Home Values in the Area
Average Home Value in this Area
Property History
| Date | Event | Price | Change | Sq Ft Price |
|---|---|---|---|---|
| 01/02/2025 01/02/25 | Sold | $120,000 | -11.0% | $134 / Sq Ft |
| 11/22/2024 11/22/24 | Pending | -- | -- | -- |
| 10/15/2024 10/15/24 | Price Changed | $134,900 | -3.6% | $151 / Sq Ft |
| 08/24/2024 08/24/24 | Price Changed | $139,900 | -4.8% | $156 / Sq Ft |
| 07/09/2024 07/09/24 | For Sale | $147,000 | +297.3% | $164 / Sq Ft |
| 05/11/2015 05/11/15 | Sold | $37,000 | -24.5% | $41 / Sq Ft |
| 04/25/2015 04/25/15 | Pending | -- | -- | -- |
| 07/02/2014 07/02/14 | For Sale | $49,000 | -- | $55 / Sq Ft |
Source: Southern Oregon MLS
MLS Number: 220186092
- 0 Bliss Unit 220198545
- Lot 7 Drews Rd
- Lot 1 Main St
- 5200-5400 Bull Pine Way
- 0 Shasta St Lot 4 Unit 220174604
- 286559 Parcel
- 351103 Parcel
- 23615 Bliss Rd
- 0 Main Ave Unit 3007361
- 0 700tl Bliss Rd
- 0 6th St Unit 220193866
- 0 8th Ave Unit 3007565
- 0 8th Ave Unit TL 1400 572499324
- TL 1400 8th Ave
- 0 8th Ave Unit TL 1400
- 0 7th St Unit 21110988
- 0 8th St Unit 15 & 16
- 22860 Bliss Rd
- L 14 Drews Rd
- 5 Drews Rd

