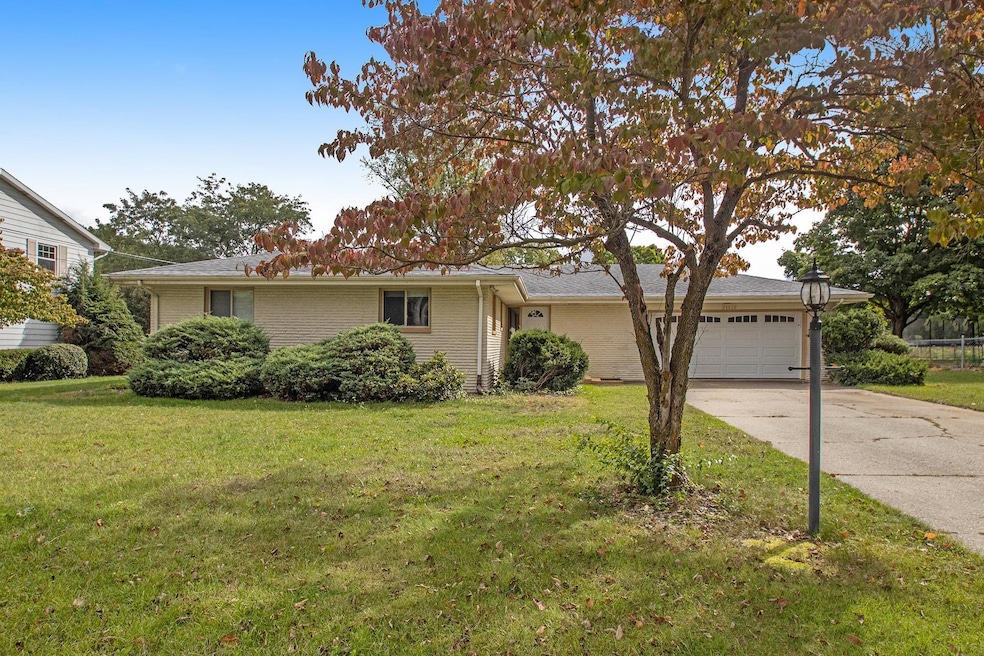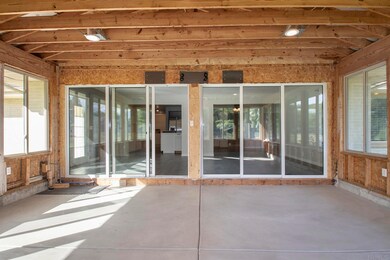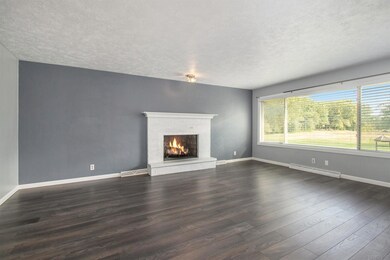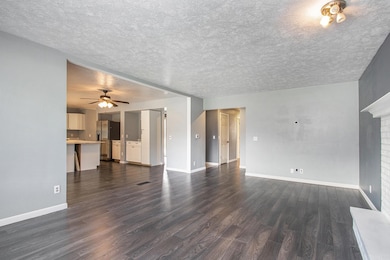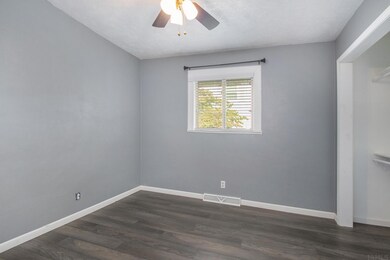
26826 Pleasant Place Elkhart, IN 46514
Estimated Value: $203,000 - $261,598
Highlights
- Golf Course View
- 1-Story Property
- Level Lot
- 2 Car Attached Garage
- Forced Air Heating and Cooling System
About This Home
As of November 2022LOCATION! LOCATION! LOCATION! This OPEN CONCEPT brick ranch home on Elkhart's north side offers a spacious floor plan, quiet setting, and many updates! An expansive walk-in closet and en-suite bathroom complete the master suite, MAIN level laundry hookups, an enormous attached garage, and newer stainless steel appliances are just some of the benefits you will enjoy! There is new flooring throughout, and plenty of recessed lighting! Updates also include fresh paint inside and out, as well as a new front door. Opportunities for equity? A plumbed shower in the master bathroom that just needs finished, the sunroom--which the handy buyer can finish as they like, as well as an unifinished kitchen island--that just needs a little love. Relax on the back deck and bask in the beauty of the natural landscape that borders the back yard! Put the finishing touches on this home and make it yours! This one won't last long!
Home Details
Home Type
- Single Family
Est. Annual Taxes
- $1,390
Year Built
- Built in 1966
Lot Details
- 0.34 Acre Lot
- Lot Dimensions are 100x150
- Level Lot
Parking
- 2 Car Attached Garage
- Off-Street Parking
Home Design
- Masonry Siding
- Masonry
- Vinyl Construction Material
Interior Spaces
- 1-Story Property
- Living Room with Fireplace
- Golf Course Views
Bedrooms and Bathrooms
- 2 Bedrooms
- 2 Full Bathrooms
Basement
- Basement Fills Entire Space Under The House
- 2 Bedrooms in Basement
Schools
- Osolo Elementary School
- North Side Middle School
- Elkhart High School
Utilities
- Forced Air Heating and Cooling System
- Heating System Uses Gas
- Private Company Owned Well
- Well
- Septic System
Listing and Financial Details
- Assessor Parcel Number 20-02-29-352-012.000-026
Ownership History
Purchase Details
Home Financials for this Owner
Home Financials are based on the most recent Mortgage that was taken out on this home.Purchase Details
Home Financials for this Owner
Home Financials are based on the most recent Mortgage that was taken out on this home.Purchase Details
Home Financials for this Owner
Home Financials are based on the most recent Mortgage that was taken out on this home.Purchase Details
Purchase Details
Home Financials for this Owner
Home Financials are based on the most recent Mortgage that was taken out on this home.Purchase Details
Home Financials for this Owner
Home Financials are based on the most recent Mortgage that was taken out on this home.Similar Homes in Elkhart, IN
Home Values in the Area
Average Home Value in this Area
Purchase History
| Date | Buyer | Sale Price | Title Company |
|---|---|---|---|
| Meyer Andrew | $250,000 | Metropolitan Title | |
| Harris Marcella | -- | -- | |
| Ritchie Michael | -- | None Available | |
| Fannie Mae | $147,457 | None Available | |
| Mattei Dominic A | -- | Meridian Title | |
| Mattei Dominic A | -- | Metropolitan Title |
Mortgage History
| Date | Status | Borrower | Loan Amount |
|---|---|---|---|
| Open | Meyer Andrew | $247,172 | |
| Closed | Meyer Andrew | $245,471 | |
| Previous Owner | Harris Marcella | $201,465 | |
| Previous Owner | Ritchie Michael | $148,499 | |
| Previous Owner | Ritchie Michael | $107,350 | |
| Previous Owner | Mattei Dominic A | $24,000 | |
| Previous Owner | Mattei Dominic A | $106,600 |
Property History
| Date | Event | Price | Change | Sq Ft Price |
|---|---|---|---|---|
| 11/04/2022 11/04/22 | Sold | $220,000 | -6.4% | $73 / Sq Ft |
| 10/07/2022 10/07/22 | Pending | -- | -- | -- |
| 09/29/2022 09/29/22 | For Sale | $235,000 | +185.3% | $78 / Sq Ft |
| 09/26/2014 09/26/14 | Sold | $82,371 | -11.4% | $25 / Sq Ft |
| 04/21/2014 04/21/14 | Pending | -- | -- | -- |
| 02/19/2014 02/19/14 | For Sale | $93,000 | -- | $28 / Sq Ft |
Tax History Compared to Growth
Tax History
| Year | Tax Paid | Tax Assessment Tax Assessment Total Assessment is a certain percentage of the fair market value that is determined by local assessors to be the total taxable value of land and additions on the property. | Land | Improvement |
|---|---|---|---|---|
| 2024 | $1,482 | $211,100 | $22,000 | $189,100 |
| 2022 | $1,482 | $182,500 | $22,000 | $160,500 |
| 2021 | $1,266 | $163,700 | $22,000 | $141,700 |
| 2020 | $1,405 | $162,800 | $22,000 | $140,800 |
| 2019 | $1,267 | $152,400 | $22,000 | $130,400 |
| 2018 | $1,314 | $151,500 | $21,100 | $130,400 |
| 2017 | $1,236 | $142,700 | $21,100 | $121,600 |
| 2016 | $1,157 | $138,200 | $21,100 | $117,100 |
| 2014 | $1,213 | $136,000 | $21,100 | $114,900 |
| 2013 | $2,840 | $141,900 | $21,100 | $120,800 |
Agents Affiliated with this Home
-
Carrie Smith

Seller's Agent in 2022
Carrie Smith
RE/MAX
(574) 333-6977
94 Total Sales
-
Tawasha McKnight

Buyer's Agent in 2022
Tawasha McKnight
Snyder Strategy Realty Inc.
(574) 226-9881
25 Total Sales
-

Seller's Agent in 2014
Barbara Campbell
RE/MAX
-
Stephen Bottom

Buyer's Agent in 2014
Stephen Bottom
Realty Group Resources
(574) 903-6004
96 Total Sales
Map
Source: Indiana Regional MLS
MLS Number: 202240627
APN: 20-02-29-352-012.000-026
- 0 Vacant Land Cr 4 43 Acres
- 0 Vacant Land Cr 4
- 0000 Emerson Dr
- 54126 County Road 5
- 1540 Edwardsburg Ave
- 27380 Sunnyfield Dr
- 412 Sunset Ave
- 134 E Emerald St
- 1224 N Main St
- 54088 Northwood Dr
- 1134 Edwardsburg Ave
- 54250 Northwood Dr
- 25839 Kiser Ct
- 25731 Sunset Ave
- lot 2 Waters Edge Dr
- 1013 Orange St
- 304 W Crawford St
- 0000 Mishawaka St
- 515 W Crawford St
- 52400 Country Acres Dr
- 26826 Pleasant Place
- 26842 Pleasant Place
- 26798 Pleasant Place
- 26825 Pleasant Place
- 26778 Pleasant Place
- 26843 Pleasant Place
- 26797 Pleasant Place
- 26846 Pleasant Place
- 26777 Pleasant Place
- 26758 Pleasant Place
- 53820 Ida Rd
- 26814 Edwards Rd
- 26759 Pleasant Place
- 26828 Edwards Rd
- 26796 Edwards Rd
- 26864 Pleasant Place
- 53730 Pleasant Place
- 53737 Pleasant Place
- 26774 Edwards Rd
- 26690 Pleasant Place
