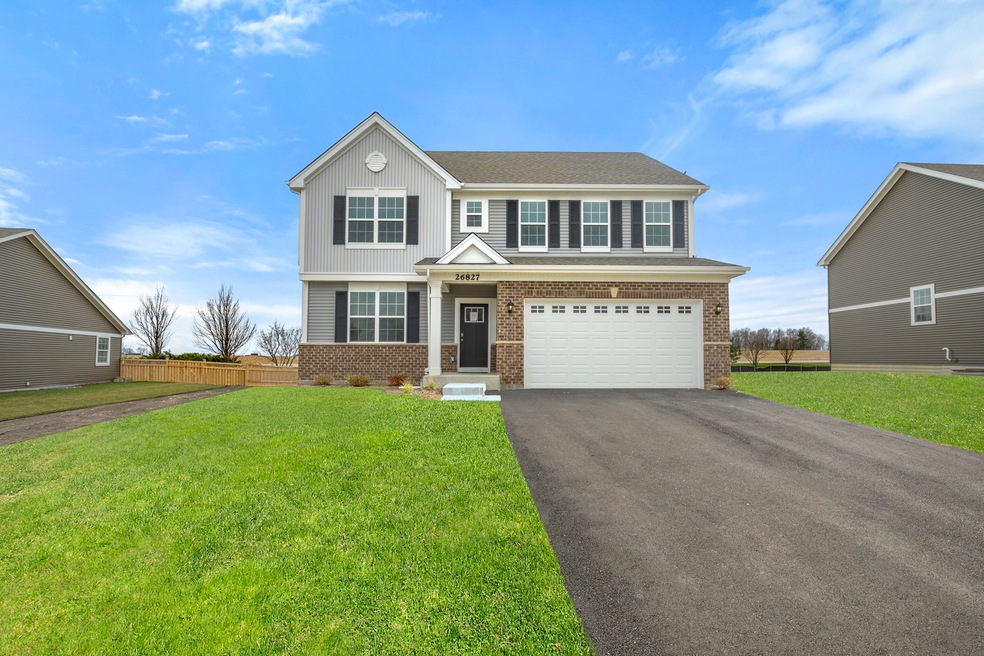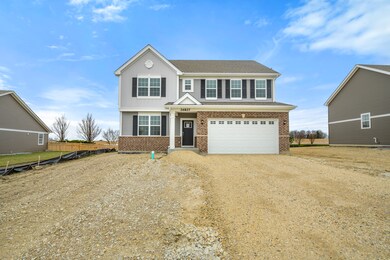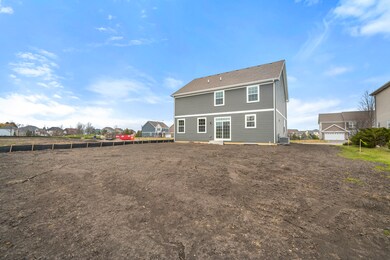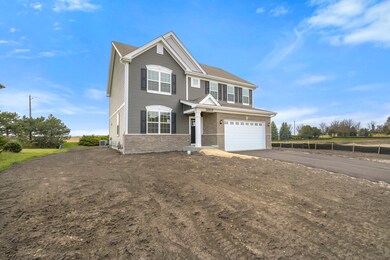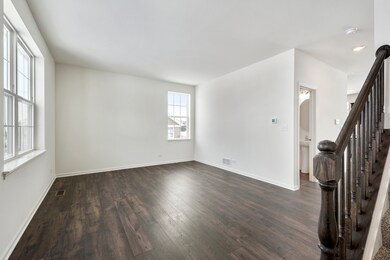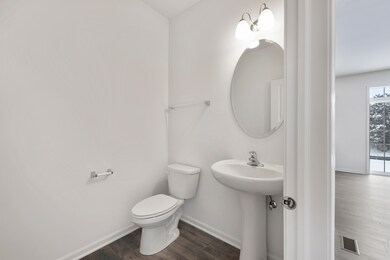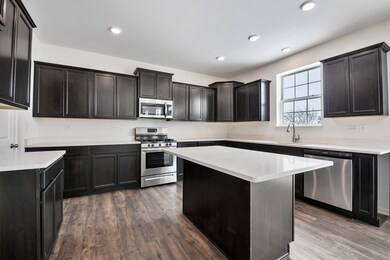
26827 Ashgate Crossing Plainfield, IL 60585
Grande Park NeighborhoodHighlights
- New Construction
- Community Lake
- Property is near a park
- Oswego East High School Rated A-
- Clubhouse
- Mud Room
About This Home
As of July 2023New construction in the highly sought after Grande Park neighborhood! This move in ready Danbury model includes smart features, energy efficiency, and home warranty provided for your peace of mind! This 2500 sqft home boasts 4 bedrooms, 2.5 baths, a 2 car garage, and an expansive list of built in amenities. The first floor features a mud room, flex room, and powder room! The beautiful kitchen hosts tall, rich, dark designer cabinets, all stainless steel appliances, and a pantry! The second story features a tiled laundry room, 3 large bedrooms, and a 2nd full bathroom. The expansive primary suite features a walk in shower, linen closet, dual vanity, and a substantial walk in closet. Your children will enjoy access to acclaimed schools within walking distance; as well as access to the Grande Park community amenities - basketball & volleyball courts, an aquatic center, soccer fields, walking & biking trails, picnic areas, playgrounds, & much more!
Last Agent to Sell the Property
RE/MAX Ultimate Professionals License #475162855 Listed on: 03/01/2020

Home Details
Home Type
- Single Family
Est. Annual Taxes
- $0
Year Built
- Built in 2019 | New Construction
Lot Details
- 0.32 Acre Lot
- Lot Dimensions are 98 x 148 x 98 x 115
- Paved or Partially Paved Lot
HOA Fees
- $83 Monthly HOA Fees
Parking
- 2 Car Attached Garage
- Driveway
- Parking Space is Owned
Home Design
- Asphalt Roof
- Concrete Perimeter Foundation
Interior Spaces
- 2,549 Sq Ft Home
- 2-Story Property
- Mud Room
- Breakfast Room
- Carbon Monoxide Detectors
- Laundry on upper level
Kitchen
- Range
- Microwave
- Dishwasher
- Stainless Steel Appliances
Bedrooms and Bathrooms
- 4 Bedrooms
- 4 Potential Bedrooms
- Dual Sinks
Unfinished Basement
- Basement Fills Entire Space Under The House
- Sump Pump
Location
- Property is near a park
Schools
- Grande Park Elementary School
- Murphy Junior High School
- Oswego East High School
Utilities
- Forced Air Heating and Cooling System
- Heating System Uses Natural Gas
- 200+ Amp Service
Community Details
Overview
- Association fees include insurance
- Kim Ortiz Association, Phone Number (630) 835-9309
- Grande Park Subdivision, Danbury Floorplan
- Property managed by Grande Park Community Association
- Community Lake
Amenities
- Clubhouse
Recreation
- Tennis Courts
- Community Pool
Ownership History
Purchase Details
Home Financials for this Owner
Home Financials are based on the most recent Mortgage that was taken out on this home.Purchase Details
Home Financials for this Owner
Home Financials are based on the most recent Mortgage that was taken out on this home.Purchase Details
Purchase Details
Purchase Details
Similar Homes in Plainfield, IL
Home Values in the Area
Average Home Value in this Area
Purchase History
| Date | Type | Sale Price | Title Company |
|---|---|---|---|
| Warranty Deed | $468,000 | None Listed On Document | |
| Warranty Deed | $336,000 | Dhi Mortgage Company Ltd | |
| Warranty Deed | $2,590,000 | None Available | |
| Special Warranty Deed | $851,000 | Chicago Title Insurance Co | |
| Warranty Deed | -- | None Available |
Mortgage History
| Date | Status | Loan Amount | Loan Type |
|---|---|---|---|
| Open | $384,000 | New Conventional | |
| Previous Owner | $374,240 | New Conventional | |
| Previous Owner | $329,904 | New Conventional |
Property History
| Date | Event | Price | Change | Sq Ft Price |
|---|---|---|---|---|
| 07/21/2023 07/21/23 | Sold | $467,800 | -1.5% | $184 / Sq Ft |
| 05/29/2023 05/29/23 | Pending | -- | -- | -- |
| 05/17/2023 05/17/23 | Price Changed | $475,000 | -3.1% | $186 / Sq Ft |
| 05/04/2023 05/04/23 | For Sale | $490,000 | +44.1% | $192 / Sq Ft |
| 08/07/2020 08/07/20 | Sold | $339,990 | 0.0% | $133 / Sq Ft |
| 07/12/2020 07/12/20 | Pending | -- | -- | -- |
| 05/28/2020 05/28/20 | Price Changed | $339,990 | 0.0% | $133 / Sq Ft |
| 05/08/2020 05/08/20 | Price Changed | $339,900 | -2.8% | $133 / Sq Ft |
| 04/22/2020 04/22/20 | Price Changed | $349,800 | 0.0% | $137 / Sq Ft |
| 03/01/2020 03/01/20 | For Sale | $349,880 | -- | $137 / Sq Ft |
Tax History Compared to Growth
Tax History
| Year | Tax Paid | Tax Assessment Tax Assessment Total Assessment is a certain percentage of the fair market value that is determined by local assessors to be the total taxable value of land and additions on the property. | Land | Improvement |
|---|---|---|---|---|
| 2023 | $0 | $124,887 | $23,513 | $101,374 |
| 2022 | $10,671 | $116,755 | $22,393 | $94,362 |
| 2021 | $10,671 | $110,473 | $22,734 | $87,739 |
| 2020 | $4,083 | $43,026 | $10,022 | $33,004 |
| 2019 | $1,024 | $10,022 | $10,022 | $0 |
| 2018 | $1,065 | $10,022 | $10,022 | $0 |
| 2017 | $1,031 | $9,483 | $9,483 | $0 |
| 2016 | $516 | $9,366 | $9,366 | $0 |
| 2015 | $540 | $9,366 | $9,366 | $0 |
| 2014 | -- | $9,366 | $9,366 | $0 |
| 2013 | -- | $9,366 | $9,366 | $0 |
Agents Affiliated with this Home
-
Carol Guist

Seller's Agent in 2023
Carol Guist
Baird Warner
(630) 244-6808
5 in this area
279 Total Sales
-
Joe Rozanski

Buyer's Agent in 2023
Joe Rozanski
Rozanski Realty
1 in this area
55 Total Sales
-
Frank Ristucci

Seller's Agent in 2020
Frank Ristucci
RE/MAX
(708) 646-6447
13 in this area
114 Total Sales
-
Erika Ros Trout

Buyer's Agent in 2020
Erika Ros Trout
Keller Williams Inspire - Geneva
(630) 524-3949
1 in this area
8 Total Sales
Map
Source: Midwest Real Estate Data (MRED)
MLS Number: 10652099
APN: 06-01-127-036
- 26824 Ashgate Crossing
- 26809 Ashgate Crossing
- 13613 Arborview Blvd
- 13422 Summergrove Dr
- 26814 Basswood Cir
- 26615 W Captiva Ln
- 27117 Ashgate Crossing
- 26800 Basswood Cir
- 13708 Palmetto Dr
- 13712 Palmetto Dr
- 13724 Palmetto Dr
- 13720 Palmetto Dr
- 13728 Palmetto Dr
- 13711 Palmetto Dr
- 13724 Sanibel St
- 13743 Sanibel St
- 13713 S Sanibel St
- 13729 Sanibel St
- 13725 S Sanibel St
- 13717 Sanibel St
