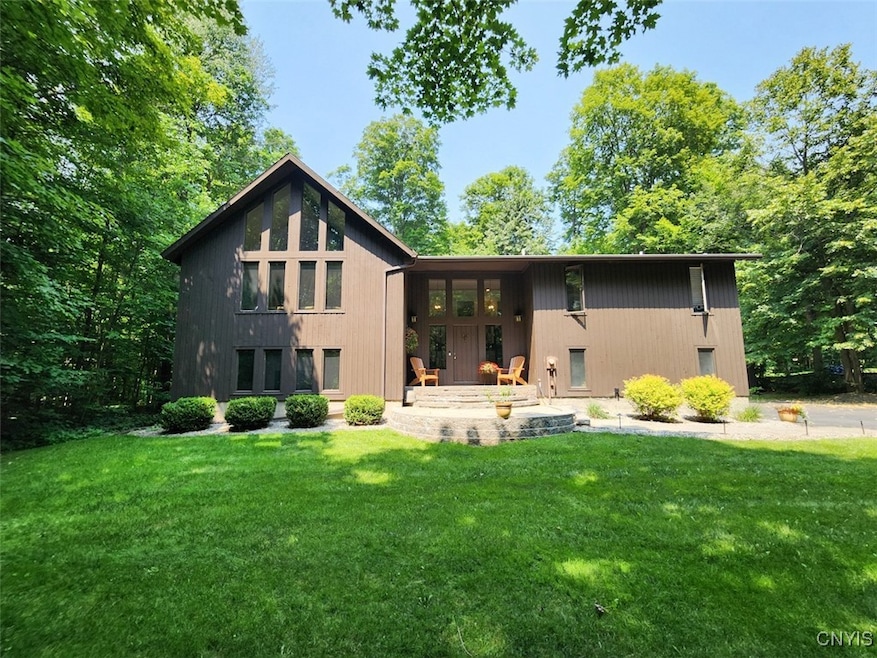From the moment you turn into the driveway, this home feels like a sanctuary. Surrounded by more than an acre of lush, park-like grounds, every corner of the property invites you to slow down, unwind, and enjoy the beauty around you. Step inside, and sunlight greets you through the striking wall-to-ceiling windows of the great room. Here, an impressive stone fireplace creates the perfect spot to gather on chilly evenings, while just beyond the glass, multiple decks and patios call you outdoors to soak in nature. The kitchen, designed for both style and function, features refaced cabinetry and stunning Cambria Quartz countertops that make meal prep a joy. With four bedrooms and three full baths, there’s plenty of room to spread out, including a Primary Suite that feels like a retreat of its own- complete with a beautifully updated bath and a private deck where you can sip your morning coffee surrounded by nature. Outside, every detail has been thoughtfully crafted for enjoyment- from shaded seating areas and a large firepit, to two storage sheds (one with an adorable chicken coop). Whether you’re hosting friends or savoring quiet evenings, this property offers the perfect setting. With countless upgrades throughout, there is nothing to do but unpack and move in. Welcome home!







