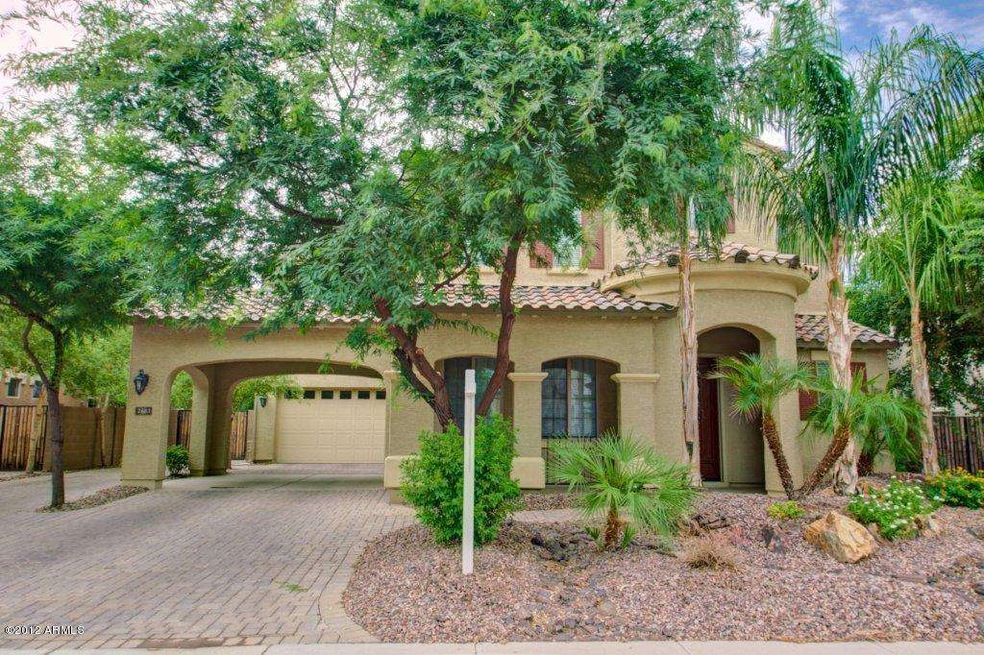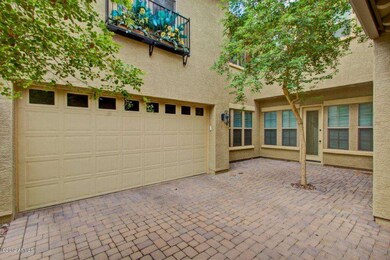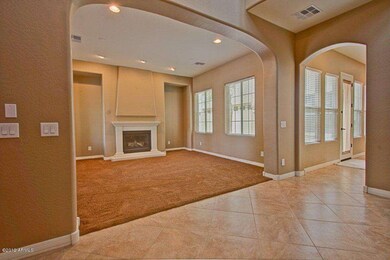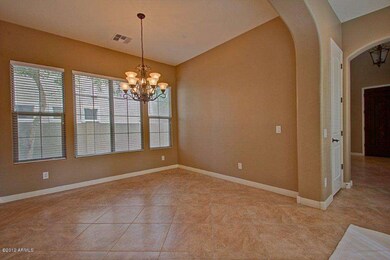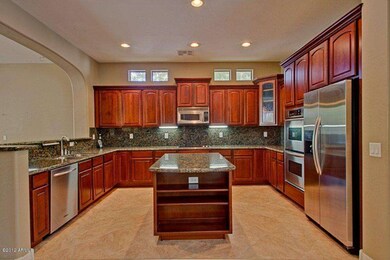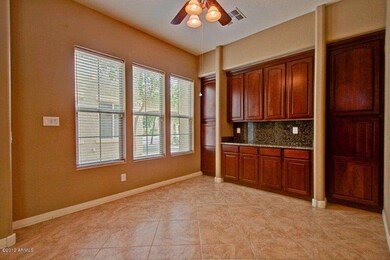
2683 E Bridgeport Pkwy Gilbert, AZ 85295
Higley NeighborhoodEstimated Value: $860,000 - $930,000
Highlights
- Heated Spa
- RV Gated
- Covered patio or porch
- Chaparral Elementary School Rated A-
- Granite Countertops
- Eat-In Kitchen
About This Home
As of October 2012$100,000 in upgrades!! Huge kitchen with beautiful nutmeg cabinets, granite counter tops,full backsplash w/kitchen island,upgraded stainless steel appliances, double-ovens. Additional cabinet space across from formal dining room. Fireplace in formal living room. Two separate stair cases to second level. Bedroom downstairs with full bath. Large Bonus room for your entertaining.Pre-wired surround sound,alarm and intercom system installed.Incredible Pebble tech play pool well designed for family fun with amazing fountain rock feature & tunnel. RV Gate and side parking.Pavers through out the back yard. Home has all the conveniences close to 202 freeway,San Tan Mall,restaurants. Lovely neighborhood park with playgrounds, basketball, volleyball and grassy greenbelt.
Last Agent to Sell the Property
ProSmart Realty License #SA583009000 Listed on: 08/20/2012

Home Details
Home Type
- Single Family
Est. Annual Taxes
- $2,656
Year Built
- Built in 2006
Lot Details
- 9,000 Sq Ft Lot
- Desert faces the front of the property
- Block Wall Fence
- Front and Back Yard Sprinklers
HOA Fees
- $45 Monthly HOA Fees
Parking
- 3 Car Garage
- Tandem Parking
- Garage Door Opener
- RV Gated
Home Design
- Wood Frame Construction
- Tile Roof
- Stucco
Interior Spaces
- 4,430 Sq Ft Home
- 2-Story Property
- Central Vacuum
- Ceiling height of 9 feet or more
- Ceiling Fan
- Living Room with Fireplace
Kitchen
- Eat-In Kitchen
- Breakfast Bar
- Built-In Microwave
- Kitchen Island
- Granite Countertops
Flooring
- Carpet
- Stone
Bedrooms and Bathrooms
- 6 Bedrooms
- Primary Bathroom is a Full Bathroom
- 4.5 Bathrooms
- Dual Vanity Sinks in Primary Bathroom
Home Security
- Security System Owned
- Intercom
Pool
- Heated Spa
- Heated Pool
Outdoor Features
- Covered patio or porch
Schools
- Chaparral Elementary School - Gilbert
- Williams Field High School
Utilities
- Refrigerated Cooling System
- Zoned Heating
- Heating System Uses Natural Gas
- Water Filtration System
- Water Softener
- High Speed Internet
- Cable TV Available
Community Details
- Association fees include ground maintenance
- Vincenz HOA, Phone Number (602) 906-4940
- Built by Standard Pacific
- Vincenz Subdivision
Listing and Financial Details
- Tax Lot 226
- Assessor Parcel Number 304-47-633
Ownership History
Purchase Details
Home Financials for this Owner
Home Financials are based on the most recent Mortgage that was taken out on this home.Purchase Details
Home Financials for this Owner
Home Financials are based on the most recent Mortgage that was taken out on this home.Similar Homes in the area
Home Values in the Area
Average Home Value in this Area
Purchase History
| Date | Buyer | Sale Price | Title Company |
|---|---|---|---|
| Shew Thomas | $490,000 | Magnus Title Agency | |
| Stolarik Derrick J | $534,788 | First American Title Ins Co |
Mortgage History
| Date | Status | Borrower | Loan Amount |
|---|---|---|---|
| Open | Shew Thomas M | $400,000 | |
| Closed | Shew Thomas | $200,000 | |
| Closed | Shew Thomas | $375,000 | |
| Closed | Shew Thomas | $416,500 | |
| Previous Owner | Stolarik Derrick J | $288,000 | |
| Previous Owner | Stolarik Derrick J | $416,000 | |
| Previous Owner | Stolarik Derrick J | $417,000 |
Property History
| Date | Event | Price | Change | Sq Ft Price |
|---|---|---|---|---|
| 10/12/2012 10/12/12 | Sold | $490,000 | -5.8% | $111 / Sq Ft |
| 09/08/2012 09/08/12 | Pending | -- | -- | -- |
| 09/01/2012 09/01/12 | Price Changed | $519,900 | -3.5% | $117 / Sq Ft |
| 08/20/2012 08/20/12 | For Sale | $539,000 | -- | $122 / Sq Ft |
Tax History Compared to Growth
Tax History
| Year | Tax Paid | Tax Assessment Tax Assessment Total Assessment is a certain percentage of the fair market value that is determined by local assessors to be the total taxable value of land and additions on the property. | Land | Improvement |
|---|---|---|---|---|
| 2025 | $3,617 | $44,250 | -- | -- |
| 2024 | $3,618 | $42,143 | -- | -- |
| 2023 | $3,618 | $59,770 | $11,950 | $47,820 |
| 2022 | $3,453 | $45,310 | $9,060 | $36,250 |
| 2021 | $3,499 | $42,400 | $8,480 | $33,920 |
| 2020 | $3,558 | $40,670 | $8,130 | $32,540 |
| 2019 | $3,444 | $37,920 | $7,580 | $30,340 |
| 2018 | $3,320 | $34,480 | $6,890 | $27,590 |
| 2017 | $3,201 | $32,750 | $6,550 | $26,200 |
| 2016 | $3,195 | $32,460 | $6,490 | $25,970 |
| 2015 | $2,840 | $31,000 | $6,200 | $24,800 |
Agents Affiliated with this Home
-
Cathy Hebert

Seller's Agent in 2012
Cathy Hebert
ProSmart Realty
(602) 369-3804
5 Total Sales
-
Kathy Butts

Buyer's Agent in 2012
Kathy Butts
Century 21 Arizona Foothills
(602) 576-7953
3 in this area
62 Total Sales
Map
Source: Arizona Regional Multiple Listing Service (ARMLS)
MLS Number: 4806759
APN: 304-47-633
- 2741 E Bridgeport Pkwy
- 2547 E Vermont Dr
- 2730 E Vermont Dr
- 16322 E Fairview St
- 2554 E Vermont Dr
- 2475 E Vermont Dr
- 2501 S Roanoke St
- 2748 E Dennisport Ave
- 2982 E Boston St
- 2585 E Morgan Dr
- 2945 E Clifton Ave
- 3085 E Parkview Dr
- 2561 E Toledo Ct
- 2727 S Balboa Dr
- 2725 E Derringer Ct
- 164XX E Frye Rd Unit 2
- 164XX E Frye Rd Unit 1
- 2889 E Tyson Ct
- 3332 S Quinn Ave
- 3038 E Longhorn Dr
- 2683 E Bridgeport Pkwy
- 2695 E Bridgeport Pkwy
- 2671 E Bridgeport Pkwy
- 2684 E Lowell Ave
- 2707 E Bridgeport Pkwy
- 2659 E Bridgeport Pkwy
- 2668 E Lowell Ave
- 2702 E Lowell Ave
- 2688 E Bridgeport Pkwy
- 2676 E Bridgeport Pkwy
- 2700 E Bridgeport Pkwy
- 2666 E Bridgeport Pkwy
- 2717 E Bridgeport Pkwy
- 2714 E Lowell Ave
- 2710 E Bridgeport Pkwy
- 2654 E Bridgeport Pkwy
- 2687 E Parkview Dr
- 2675 E Parkview Dr
- 2729 E Bridgeport Pkwy
- 2633 E Bridgeport Pkwy
