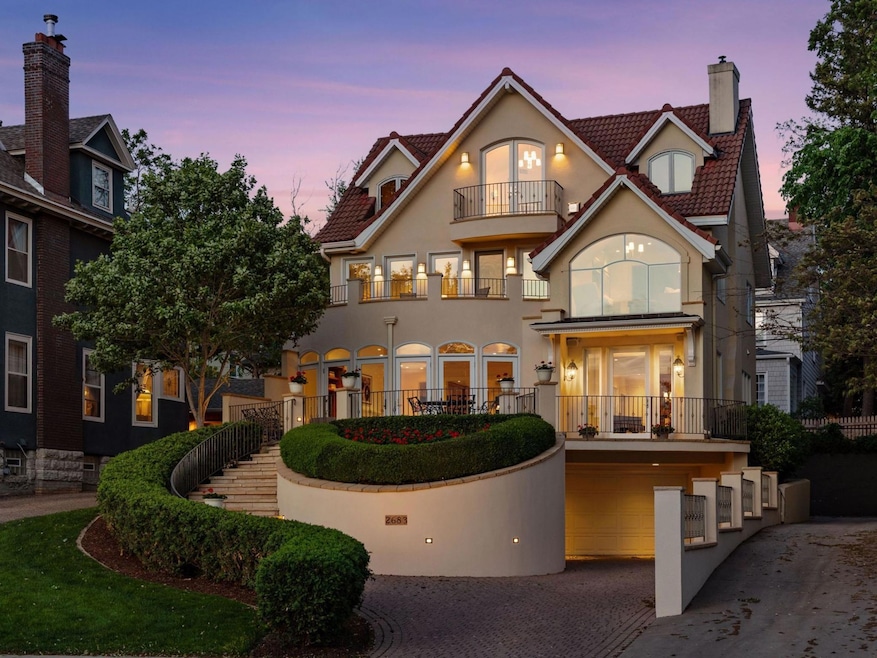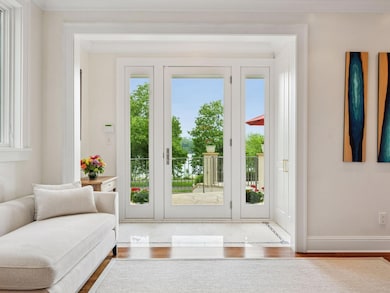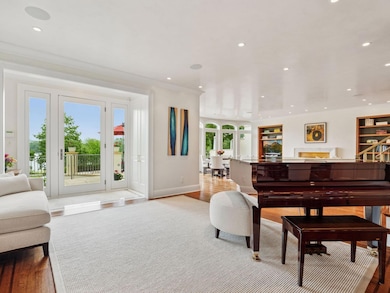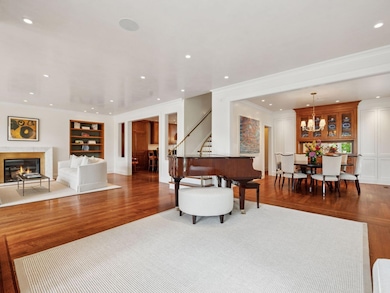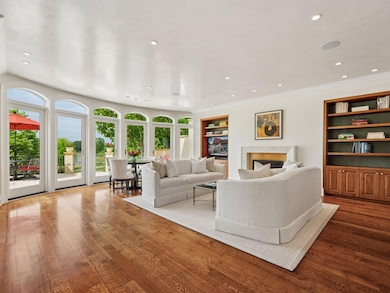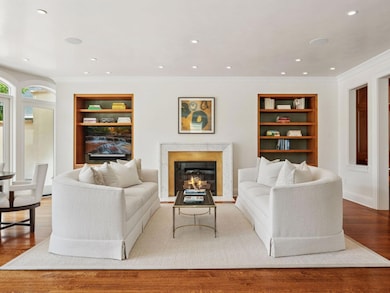2683 E Lake of the Isles Pkwy Minneapolis, MN 55408
East Isles NeighborhoodEstimated payment $14,537/month
Highlights
- Media Room
- Lake View
- Deck
- Multiple Garages
- Fireplace in Primary Bedroom
- Radiant Floor
About This Home
One of the most admired and architecturally significant homes on Lake of the Isles Parkway, this extraordinary turn-key residence has been completely rebuilt with no detail overlooked by PKA Architecture. Offering a rare blend of timeless elegance and modern sophistication, the home provides commanding lake views and a move-in ready lifestyle in one of Minneapolis’s most prestigious settings.
Inside, bespoke finishes and design-forward elements define every space. The chef’s kitchen is a true showpiece, featuring a dramatic Nero Marquina marble island, ebonized wood cabinetry, integrated Miele appliances—including a heated drawer—and striking stainless steel accents. Expansive, light-filled living areas are wrapped in Venetian plaster by Otto Painting Design and grounded by radiant Imperial Danby marble flooring with custom Artistic Tile mosaic inlays, creating an atmosphere ideal for effortless entertaining.
An Arrow Lift elevator provides seamless access to all levels, enhancing everyday comfort and accessibility. Every detail—from materials to craftsmanship—has been thoughtfully curated to deliver a living experience that is both luxurious and enduring.
With its prime lakefront location, meticulously reimagined interiors, and unparalleled sense of privacy and prestige, 2683 East Lake of the Isles Parkway is not just move-in ready—it’s a turn-key legacy property.
Home Details
Home Type
- Single Family
Est. Annual Taxes
- $30,278
Year Built
- Built in 1907
Lot Details
- 5,227 Sq Ft Lot
- Lot Dimensions are 113x50x110x50
- Few Trees
Parking
- 3 Car Attached Garage
- Multiple Garages
- Heated Garage
- Tuck Under Garage
- Garage Door Opener
- Driveway
Home Design
- Tile Roof
Interior Spaces
- 2-Story Property
- Gas Fireplace
- Entrance Foyer
- Living Room with Fireplace
- 2 Fireplaces
- Dining Room
- Media Room
- Loft
- Sun or Florida Room
- Storage Room
- Utility Room Floor Drain
- Radiant Floor
- Lake Views
- Partial Basement
Kitchen
- Double Oven
- Range
- Microwave
- Freezer
- Dishwasher
- Wine Cooler
- Stainless Steel Appliances
- Disposal
- The kitchen features windows
Bedrooms and Bathrooms
- 3 Bedrooms
- Fireplace in Primary Bedroom
Laundry
- Laundry Room
- Dryer
- Washer
Accessible Home Design
- Accessible Elevator Installed
Outdoor Features
- Deck
- Patio
Utilities
- Forced Air Heating and Cooling System
- Humidifier
- Vented Exhaust Fan
- 200+ Amp Service
- Electric Water Heater
- Cable TV Available
Community Details
- No Home Owners Association
- Macfees Rgt Blks 11 & 13 Lake Of Isles Subdivision
Listing and Financial Details
- Assessor Parcel Number 3302924310063
Map
Home Values in the Area
Average Home Value in this Area
Tax History
| Year | Tax Paid | Tax Assessment Tax Assessment Total Assessment is a certain percentage of the fair market value that is determined by local assessors to be the total taxable value of land and additions on the property. | Land | Improvement |
|---|---|---|---|---|
| 2024 | $30,278 | $1,758,000 | $703,000 | $1,055,000 |
| 2023 | $27,937 | $1,842,000 | $703,000 | $1,139,000 |
| 2022 | $28,423 | $1,788,000 | $703,000 | $1,085,000 |
| 2021 | $27,394 | $1,765,500 | $703,000 | $1,062,500 |
| 2020 | $29,633 | $1,765,500 | $389,000 | $1,376,500 |
| 2019 | $30,447 | $1,765,500 | $342,300 | $1,423,200 |
| 2018 | $28,605 | $1,765,500 | $342,300 | $1,423,200 |
| 2017 | $28,308 | $1,600,000 | $311,200 | $1,288,800 |
| 2016 | $28,217 | $1,550,000 | $311,200 | $1,238,800 |
| 2015 | $25,027 | $1,325,000 | $311,200 | $1,013,800 |
| 2014 | -- | $925,000 | $280,900 | $644,100 |
Property History
| Date | Event | Price | List to Sale | Price per Sq Ft |
|---|---|---|---|---|
| 09/02/2025 09/02/25 | Price Changed | $2,275,000 | -4.2% | $564 / Sq Ft |
| 05/19/2025 05/19/25 | For Sale | $2,375,000 | -- | $589 / Sq Ft |
Purchase History
| Date | Type | Sale Price | Title Company |
|---|---|---|---|
| Warranty Deed | $1,890,000 | -- | |
| Warranty Deed | $310,000 | -- |
Source: NorthstarMLS
MLS Number: 6719204
APN: 33-029-24-31-0063
- 2606 Humboldt Ave S Unit 3
- 2706 Humboldt Ave S Unit 202
- 2726 Humboldt Ave S Unit B
- 2504 Euclid Place
- 2512 Humboldt Ave S
- 1621 W 25th St
- 2505 E Lake of the Isles Pkwy
- 1425 W 28th St Unit 409
- 2833 Irving Ave S
- 2501 E Lake of the Isles Pkwy
- 2427 E Lake of the Isles Pkwy
- 2739 Girard Ave S Unit 303
- 2855 Irving Ave S
- 2308 W Lake of the Isles Pkwy
- 2225 E Lake of the Isles Pkwy
- 2881 Irving Ave S Unit 106
- 2881 Irving Ave S Unit 306
- 2218 W Lake of the Isles Pkwy
- 2885 Knox Ave S Unit 605
- 2885 Knox Ave S Unit 203
- 2728 Humboldt Ave S
- 2641 Hennepin Ave
- 1325 W 27th St
- 1425 W 28th St Unit 108
- 2703 Girard Ave S
- 2610-2618 Fremont Ave S
- 2826 Girard Ave S
- 2817 Girard Ave S
- 2851 Hennepin Ave
- 2625 Emerson Ave S Unit 2625-2
- 2738 Emerson Ave S Unit 2738 Emerson avenue
- 2876 Humboldt Ave S
- 2871 Humboldt Ave S
- 2524 Dupont Ave S Unit 1
- 2409 Fremont Ave S
- 2409 Fremont Ave S
- 2512 Dupont Ave S Unit 1
- 2730 Dupont Ave S
- 1115-1125 W 28th St
- 2900 Irving Ave S
