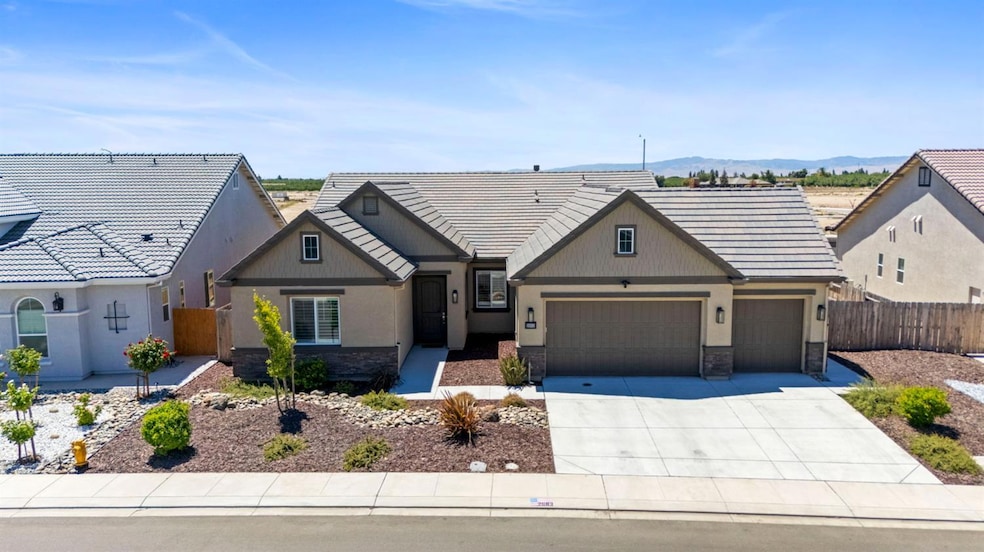
2683 Gantry Dr Manteca, CA 95337
Estimated payment $5,517/month
Highlights
- Home Theater
- New Construction
- Sitting Area In Primary Bedroom
- Sierra High School Rated A-
- Solar Power System
- Craftsman Architecture
About This Home
Welcome to this stunning single-story, newly built home in one of Manteca's most desirable upscale communities. Featuring 4 bedrooms, 2.5 bathrooms, office/den with double doors, and over 2,200 sq ft of luxurious living space on a spacious 9,200+ sq ft lot. Enjoy a rare 5-car garage with ADU potential, paid-off solar, and nearly $100K in builder upgrades. Highlights include upgraded stainless steel appliances, quartz oversized island and countertops, wet bar, pendant lighting, plantation shutters, and soaring 11' ceilings with oversized ceiling fans. Relax in the family room or California patioboth with fireplaces. The primary suite offers tray ceilings, a backyard slider, and spa-like finishes. Entertain in style with an extended patio, natural gas BBQ hookup, and room for a pool. Smart features include 220V interior/exterior outlets, security camera wiring, whole house fan, irrigation sensors, and more. Close to freeway, parks, top schools, and shopping. Don't miss this rare gemthis home truly has it all!
Listing Agent
Rosie Sahibzada
Redfin Corporation License #01471776 Listed on: 07/23/2025

Home Details
Home Type
- Single Family
Est. Annual Taxes
- $11,011
Year Built
- Built in 2022 | New Construction
Lot Details
- 9,252 Sq Ft Lot
- North Facing Home
- Masonry wall
- Wood Fence
- Back Yard Fenced
- Landscaped
Parking
- 5 Car Garage
- 3 Carport Spaces
- Converted Garage
- Front Facing Garage
Home Design
- Craftsman Architecture
- Slab Foundation
- Tile Roof
Interior Spaces
- 2,250 Sq Ft Home
- 1-Story Property
- Wet Bar
- Home Theater Equipment
- Cathedral Ceiling
- Whole House Fan
- Ceiling Fan
- 2 Fireplaces
- Self Contained Fireplace Unit Or Insert
- Gas Fireplace
- Double Pane Windows
- Window Treatments
- Bay Window
- Window Screens
- Formal Entry
- Great Room
- Family Room
- Combination Kitchen and Living
- Breakfast Room
- Dining Room
- Home Theater
- Den
- Bonus Room
- Storage
- Attic
Kitchen
- Butlers Pantry
- Built-In Gas Oven
- Built-In Gas Range
- Range Hood
- Microwave
- Dishwasher
- ENERGY STAR Qualified Appliances
- Kitchen Island
- Quartz Countertops
Flooring
- Tile
- Slate Flooring
Bedrooms and Bathrooms
- 4 Bedrooms
- Sitting Area In Primary Bedroom
- Walk-In Closet
- Sunken Shower or Bathtub
- In-Law or Guest Suite
- Quartz Bathroom Countertops
- Tile Bathroom Countertop
- Secondary Bathroom Double Sinks
- Bathtub with Shower
- Separate Shower
- Low Flow Shower
- Window or Skylight in Bathroom
Laundry
- Laundry on main level
- Dryer
- Washer
- Sink Near Laundry
Home Security
- Video Cameras
- Carbon Monoxide Detectors
- Fire and Smoke Detector
- Fire Sprinkler System
Eco-Friendly Details
- Pre-Wired For Photovoltaic Solar
- Solar Power System
- Solar Heating System
- Cooling system powered by passive solar
Outdoor Features
- Wrap Around Porch
- Covered Courtyard
Utilities
- Zoned Heating and Cooling
- 220 Volts
- Property is located within a water district
- Tankless Water Heater
- Gas Water Heater
- Septic System
- Sewer in Street
- High Speed Internet
- Cable TV Available
Community Details
- No Home Owners Association
- Net Lease
Listing and Financial Details
- Assessor Parcel Number 226-580-14
Map
Home Values in the Area
Average Home Value in this Area
Tax History
| Year | Tax Paid | Tax Assessment Tax Assessment Total Assessment is a certain percentage of the fair market value that is determined by local assessors to be the total taxable value of land and additions on the property. | Land | Improvement |
|---|---|---|---|---|
| 2024 | $11,011 | $862,214 | $122,400 | $739,814 |
| 2023 | $11,089 | $845,308 | $120,000 | $725,308 |
| 2022 | $2,717 | $98,135 | $98,135 | $0 |
Property History
| Date | Event | Price | Change | Sq Ft Price |
|---|---|---|---|---|
| 08/07/2025 08/07/25 | Price Changed | $839,998 | -1.2% | $373 / Sq Ft |
| 07/23/2025 07/23/25 | For Sale | $849,998 | -- | $378 / Sq Ft |
Purchase History
| Date | Type | Sale Price | Title Company |
|---|---|---|---|
| Grant Deed | $845,500 | Placer Title |
Mortgage History
| Date | Status | Loan Amount | Loan Type |
|---|---|---|---|
| Open | $624,308 | New Conventional |
Similar Homes in Manteca, CA
Source: MetroList
MLS Number: 225094789
APN: 226-580-14
- 2695 Melissa Way
- 173 Gino Luca St
- 2464 Dilip Dr
- 2408 Dilip Dr
- 2552 Amur Ave
- 2522 Amur Ave
- 2662 Adams Ln
- 245 Springfield Dr
- The Tailor Plan at Griffin Park - Artisan
- The Potter Plan at Griffin Park - Artisan
- The Carpenter Plan at Griffin Park - Artisan
- The Brewer Plan at Griffin Park - Artisan
- The Baker Plan at Griffin Park - Artisan
- 2227 Paramount Ln
- 2214 Paramount Ln
- 534 Vinal Dr
- 2328 Paramount Ln
- 23300 Manteca Rd
- 2219 Paramount Ln
- 1769 Townsend Ave
- 6404 E Woodward Ave
- 1005 E Atherton Dr
- 985 Tokay Place
- 461 Merlot Ct
- 673 Locust Ave
- 803 El Portal Ave
- 207 S Union Rd
- 135 N Sheridan Ave
- 1212 W Center St
- 1155 W Center St
- 430 Sutter St
- 367 N Union Rd
- 350 N Union Rd
- 1451 W Center St
- 425 E Alameda St Unit 1
- 2850 Talkeetna St
- 1257 Crom St
- 574 Button Ave
- 794 Button Ave
- 1009 Foxfire Dr






