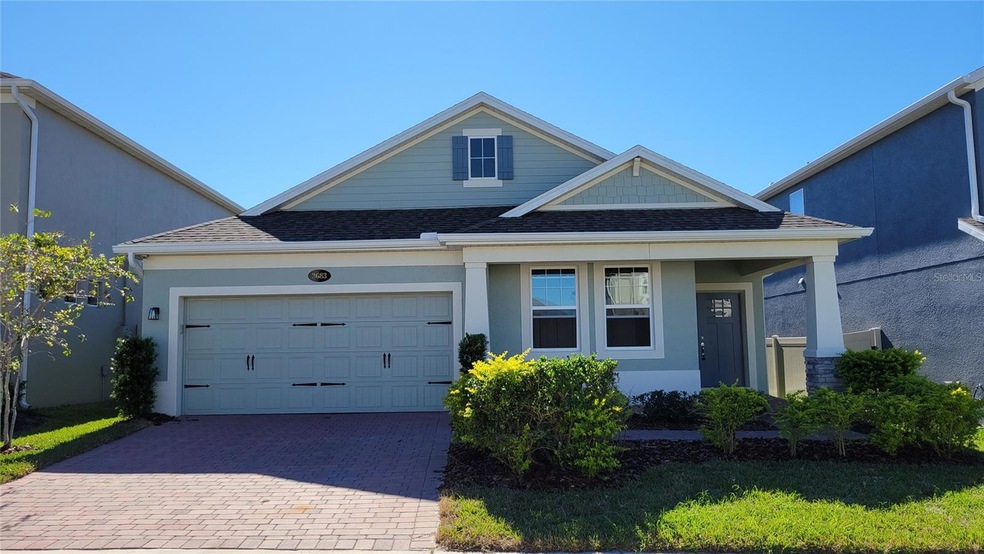
2683 Hinoki Cypress Place Sanford, FL 32773
Highlights
- Gated Community
- Open Floorplan
- Solid Surface Countertops
- Seminole High School Rated A
- Traditional Architecture
- Hurricane or Storm Shutters
About This Home
As of March 2025Move in ready home in sought after Cadence Park. This well appointed 4 bed 3 baths home boasts solid wood cabinetry and solid surface countertops in the kitchen and bathrooms. Home is tiled throughout, freshly painted, and ready for a new owner. Don't miss out.
Last Agent to Sell the Property
SAND DOLLAR REALTY GROUP INC Brokerage Phone: 407-389-7318 License #627826 Listed on: 11/22/2024

Home Details
Home Type
- Single Family
Est. Annual Taxes
- $6,218
Year Built
- Built in 2021
Lot Details
- 5,991 Sq Ft Lot
- North Facing Home
- Landscaped with Trees
HOA Fees
- $104 Monthly HOA Fees
Parking
- 2 Car Attached Garage
Home Design
- Traditional Architecture
- Slab Foundation
- Shingle Roof
- Block Exterior
Interior Spaces
- 2,112 Sq Ft Home
- Open Floorplan
- Ceiling Fan
- Sliding Doors
- Living Room
- Dining Room
- Tile Flooring
- Hurricane or Storm Shutters
Kitchen
- Range
- Microwave
- Dishwasher
- Solid Surface Countertops
- Solid Wood Cabinet
- Disposal
Bedrooms and Bathrooms
- 4 Bedrooms
- Walk-In Closet
- 3 Full Bathrooms
Laundry
- Laundry Room
- Dryer
- Washer
Additional Features
- Reclaimed Water Irrigation System
- Screened Patio
- Central Heating and Cooling System
Listing and Financial Details
- Visit Down Payment Resource Website
- Legal Lot and Block 31 / 00/00
- Assessor Parcel Number 23-20-30-510-0000-0310
Community Details
Overview
- Cadence Park/Janelle Boyd Association, Phone Number (407) 472-2471
- Cadence Park Subdivision
- The community has rules related to deed restrictions
Recreation
- Community Playground
Additional Features
- Community Mailbox
- Gated Community
Ownership History
Purchase Details
Home Financials for this Owner
Home Financials are based on the most recent Mortgage that was taken out on this home.Purchase Details
Purchase Details
Home Financials for this Owner
Home Financials are based on the most recent Mortgage that was taken out on this home.Similar Homes in Sanford, FL
Home Values in the Area
Average Home Value in this Area
Purchase History
| Date | Type | Sale Price | Title Company |
|---|---|---|---|
| Warranty Deed | $539,000 | None Listed On Document | |
| Certificate Of Transfer | $76,100 | -- | |
| Warranty Deed | $427,860 | M I Title Agency Ltd Lc |
Mortgage History
| Date | Status | Loan Amount | Loan Type |
|---|---|---|---|
| Open | $431,200 | New Conventional | |
| Previous Owner | $342,288 | New Conventional |
Property History
| Date | Event | Price | Change | Sq Ft Price |
|---|---|---|---|---|
| 03/25/2025 03/25/25 | Sold | $539,000 | -0.2% | $255 / Sq Ft |
| 02/22/2025 02/22/25 | Pending | -- | -- | -- |
| 02/12/2025 02/12/25 | Price Changed | $539,900 | -1.8% | $256 / Sq Ft |
| 01/16/2025 01/16/25 | Price Changed | $549,900 | -2.7% | $260 / Sq Ft |
| 12/19/2024 12/19/24 | Price Changed | $565,000 | -1.7% | $268 / Sq Ft |
| 11/22/2024 11/22/24 | For Sale | $575,000 | +34.4% | $272 / Sq Ft |
| 09/30/2021 09/30/21 | Sold | $427,860 | 0.0% | $162 / Sq Ft |
| 09/30/2021 09/30/21 | For Sale | $427,860 | -- | $162 / Sq Ft |
| 02/08/2021 02/08/21 | Pending | -- | -- | -- |
Tax History Compared to Growth
Tax History
| Year | Tax Paid | Tax Assessment Tax Assessment Total Assessment is a certain percentage of the fair market value that is determined by local assessors to be the total taxable value of land and additions on the property. | Land | Improvement |
|---|---|---|---|---|
| 2024 | $6,523 | $470,745 | $145,000 | $325,745 |
| 2023 | $4,274 | $338,143 | $0 | $0 |
| 2022 | $4,168 | $338,143 | $0 | $0 |
| 2021 | $1,035 | $75,000 | $75,000 | $0 |
| 2020 | $751 | $54,000 | $0 | $0 |
Agents Affiliated with this Home
-
Robert Arnold

Seller's Agent in 2025
Robert Arnold
SAND DOLLAR REALTY GROUP INC
(407) 389-7318
26 in this area
1,213 Total Sales
-
Cassie Ahrens
C
Buyer's Agent in 2025
Cassie Ahrens
EXP REALTY LLC
(888) 883-8509
1 in this area
12 Total Sales
-
Stellar Non-Member Agent
S
Seller's Agent in 2021
Stellar Non-Member Agent
FL_MFRMLS
-
Chris Creegan

Buyer's Agent in 2021
Chris Creegan
CREEGAN GROUP
(407) 509-2159
37 in this area
1,629 Total Sales
-
Sylvana Minnetto
S
Buyer Co-Listing Agent in 2021
Sylvana Minnetto
CREEGAN GROUP
(321) 230-4445
5 in this area
105 Total Sales
Map
Source: Stellar MLS
MLS Number: O6259683
APN: 23-20-30-510-0000-0310
- 2606 Pinyonpine Ln
- 2556 Leyland Cypress Ln
- 5648 Green Arrow Place
- 4750 N Ronald Reagan Blvd
- 4630 Socrates Way
- 4622 Eureka Ln
- 2917 Crockett Point
- 819 Featherstone Ln
- 864 Stonechase Ln
- 346 Canyon Stone Cir
- 4470 Frances Ave
- 341 Sprucewood Rd
- 0 Frances Ave Unit MFRO6161959
- 1676 Song Sparrow Ct
- 5525 Oakworth Place
- 5569 Oakworth Place
- 4251 Tangerine Ave
- 1563 Song Sparrow Ct
- 250 Shady Oaks Cir
- 252 Shady Oaks Cir
