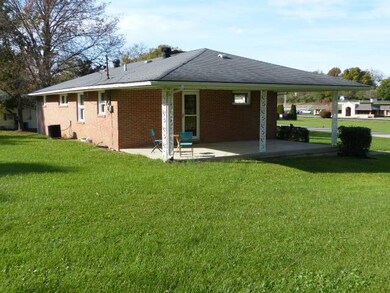
2683 Ironworks Rd Winchester, KY 40391
Estimated Value: $243,267 - $278,000
Highlights
- Ranch Style House
- Attic
- Brick Veneer
- Wood Flooring
- Eat-In Kitchen
- Cooling Available
About This Home
As of December 2021Conveniently located only 2.2 miles from Main Street in Winchester, this well kept, all brick, 3 bedroom ranch home is move - in ready, with quick occupancy available from the Seller. The gleaming hardwood floors, freshly painted interior, solid wood kitchen cabinets, included range & refrigerator all add to this attractive package, sitting on a double lot (1.35 acres) with several large trees.
The full basement, with a personnel and overhead garage door, offer potential for additional finished square footage (a lower level family room and half bath existed previously, but some interior partition walls have been removed; plumbing fixtures remain) as well as vehicle storage. A large, free standing (gun) safe is included with the house; the washer & dryer and lawn tractor are negotiable.
Home Details
Home Type
- Single Family
Est. Annual Taxes
- $1,950
Year Built
- Built in 1962
Lot Details
- 1.35 Acre Lot
Parking
- 1 Car Garage
- 1 Attached Carport Space
- Basement Garage
Home Design
- Ranch Style House
- Brick Veneer
- Block Foundation
- Shingle Roof
Interior Spaces
- Wood Burning Fireplace
- Fireplace Features Masonry
- Blinds
- Living Room with Fireplace
- Dining Area
- Storm Doors
- Washer and Electric Dryer Hookup
Kitchen
- Eat-In Kitchen
- Breakfast Bar
- Oven or Range
Flooring
- Wood
- Laminate
- Vinyl
Bedrooms and Bathrooms
- 3 Bedrooms
Attic
- Storage In Attic
- Pull Down Stairs to Attic
Unfinished Basement
- Walk-Out Basement
- Basement Fills Entire Space Under The House
- Walk-Up Access
- Fireplace in Basement
- Stubbed For A Bathroom
Schools
- Conkwright Elementary School
- Robert Campbell Middle School
- Henry Baker Middle School
- Grc High School
Utilities
- Cooling Available
- Heating System Uses Natural Gas
- Gas Water Heater
- Septic Tank
Community Details
- Rural Subdivision
Listing and Financial Details
- Assessor Parcel Number 077-1002-004-00
Ownership History
Purchase Details
Home Financials for this Owner
Home Financials are based on the most recent Mortgage that was taken out on this home.Purchase Details
Similar Homes in Winchester, KY
Home Values in the Area
Average Home Value in this Area
Purchase History
| Date | Buyer | Sale Price | Title Company |
|---|---|---|---|
| Terhune Jaclyn | $195,000 | Attorney Only | |
| Anderson John S | $125,000 | -- |
Mortgage History
| Date | Status | Borrower | Loan Amount |
|---|---|---|---|
| Open | Terhune Jaclyn | $191,468 | |
| Closed | Terhune Jaclyn | $6,000 |
Property History
| Date | Event | Price | Change | Sq Ft Price |
|---|---|---|---|---|
| 12/23/2021 12/23/21 | Sold | $195,000 | -13.3% | $130 / Sq Ft |
| 11/17/2021 11/17/21 | Pending | -- | -- | -- |
| 11/03/2021 11/03/21 | For Sale | $224,900 | -- | $150 / Sq Ft |
Tax History Compared to Growth
Tax History
| Year | Tax Paid | Tax Assessment Tax Assessment Total Assessment is a certain percentage of the fair market value that is determined by local assessors to be the total taxable value of land and additions on the property. | Land | Improvement |
|---|---|---|---|---|
| 2024 | $1,950 | $195,000 | $40,000 | $155,000 |
| 2023 | $1,909 | $195,000 | $40,000 | $155,000 |
| 2022 | $1,921 | $195,000 | $0 | $0 |
| 2021 | $1,444 | $147,000 | $0 | $0 |
| 2020 | $1,447 | $147,000 | $0 | $0 |
| 2019 | $1,454 | $147,000 | $0 | $0 |
| 2018 | $1,436 | $147,000 | $0 | $0 |
| 2017 | $1,443 | $147,000 | $0 | $0 |
| 2016 | $1,201 | $125,000 | $0 | $0 |
| 2015 | $1,201 | $125,000 | $0 | $0 |
| 2013 | $1,145 | $125,000 | $0 | $0 |
Agents Affiliated with this Home
-
Gary Wrenn
G
Seller's Agent in 2021
Gary Wrenn
Wrenn Realty
(859) 229-7208
29 Total Sales
-
Phillip Neeley-Morrison

Buyer's Agent in 2021
Phillip Neeley-Morrison
Bluegrass Home Group
(606) 224-1270
56 Total Sales
-
Michelle Gunter

Buyer Co-Listing Agent in 2021
Michelle Gunter
Bluegrass Home Group
(859) 552-6672
837 Total Sales
Map
Source: ImagineMLS (Bluegrass REALTORS®)
MLS Number: 20123748
APN: 077-1002-00400
- 2615 Ironworks Rd
- 2350 Ironworks Rd
- 2342 Ironworks Rd
- 217 Morris Rd
- 113 Colonial Park Dr
- 313 Vanover Way
- 1775 Irvine Rd
- 523 Acadia Way
- 502 Corley Ln
- 151 Hilltop Dr
- 605 Dixiana Dr
- 1455-B Irvine Rd
- 209 Locust Grove Rd
- 217 Locust Grove Rd
- 200 Evergreen Dr
- 265 Evergreen Dr
- 205 Evergreen Dr
- 215 Evergreen Dr
- 270 Evergreen Dr
- 230 Evergreen Dr
- 2683 Ironworks Rd
- 2715 Ironworks Rd
- 2647 Ironworks Rd
- 2729 Ironworks Rd
- 2749 Ironworks Rd
- 2769 Ironworks Rd
- 2785 Ironworks Rd
- 2585 Ironworks Rd
- 2797 Ironworks Rd
- 2819 Ironworks Rd
- 373 Old Ironworks Rd
- 2835 Ironworks Rd
- 2851 Ironworks Rd
- 331 Old Ironworks Rd
- 2873 Ironworks Rd
- 291 Old Ironworks Rd
- 2416 Ironworks Rd
- 265 Old Ironworks Rd
- 2404 Ironworks Rd
- 2423 Ironworks Rd






