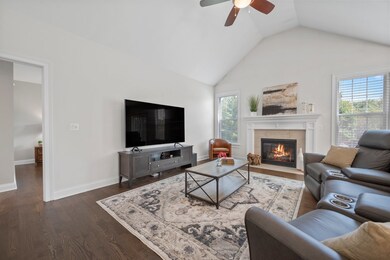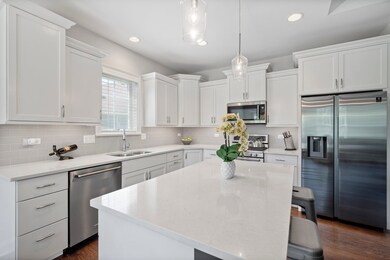
2683 Nicole Cir Aurora, IL 60502
Big Woods Marmion NeighborhoodHighlights
- Vaulted Ceiling
- Wood Flooring
- Stainless Steel Appliances
- Louise White Elementary School Rated A-
- End Unit
- 2 Car Attached Garage
About This Home
As of August 2022A Lovely 1816 SF Ranch Townhome awaits on a great Lot with an abundance of Windows. Graced with White Woodwork, White Cabinetry, Quartz Countertops, and Hardwood Floors, you'll adore the one level living plus the abundant storage in the Full Basement with 9' High ceilings. 3 Bedrooms or 2 Bedrooms with a Den. Incredible Master Suite with Dual Walk-in Closets, En-suite Bath with Walk-in Shower, Dual Sink Vanity with Quartz, and Updated 12x24 Tile Work. Generous Sized Kitchen with Island/Breakfast Bar & Pantry Open to Dining Room and Living Room. Custom White Cabinetry with Crown Molding plus quiet close doors & drawers, Stainless Steel Appliances including French Door Refrigerator, and Recessed Can Lighting. Beautiful Direct Vent Fireplace in Vaulted Living Room with Large Windows and Ceiling Fan. Hardwood Floors throughout much of the first floor. Main Floor Separate Laundry Room has Cabinetry for extra storage. Quality built in 2020 with energy efficiency. Drywalled 2 Car Attached Garage with Insulated Door. Recent Updates include Black out shades in master bedroom and dinette, Ejector Pump replaced in 2021, and Hardwood Floors in the Master Bedroom.
Last Agent to Sell the Property
Keller Williams Premiere Properties License #475124063 Listed on: 06/20/2022

Townhouse Details
Home Type
- Townhome
Est. Annual Taxes
- $12,486
Year Built
- Built in 2020
Lot Details
- Lot Dimensions are 45x104
- End Unit
HOA Fees
- $272 Monthly HOA Fees
Parking
- 2 Car Attached Garage
- Garage Door Opener
- Driveway
- Parking Included in Price
Home Design
- Half Duplex
Interior Spaces
- 1,816 Sq Ft Home
- 1-Story Property
- Vaulted Ceiling
- Ceiling Fan
- Gas Log Fireplace
- Living Room with Fireplace
- Combination Dining and Living Room
- Wood Flooring
Kitchen
- Range
- Microwave
- Dishwasher
- Stainless Steel Appliances
- Disposal
Bedrooms and Bathrooms
- 3 Bedrooms
- 3 Potential Bedrooms
- Bathroom on Main Level
- 2 Full Bathrooms
- Dual Sinks
- Separate Shower
Laundry
- Laundry Room
- Laundry on main level
- Washer and Dryer Hookup
Unfinished Basement
- Basement Fills Entire Space Under The House
- Sump Pump
Home Security
Outdoor Features
- Patio
Schools
- Louise White Elementary School
- Sam Rotolo Middle School Of Bat
- Batavia Sr High School
Utilities
- Central Air
- Humidifier
- Heating System Uses Natural Gas
- Lake Michigan Water
Listing and Financial Details
- Homeowner Tax Exemptions
Community Details
Overview
- Association fees include exterior maintenance, lawn care, snow removal
- 2 Units
- Michael Carnahan Association, Phone Number (630) 588-9500
- Waverly Ranch
- Property managed by RedBrick Property Management
Pet Policy
- Limit on the number of pets
- Dogs and Cats Allowed
Security
- Storm Screens
- Carbon Monoxide Detectors
Ownership History
Purchase Details
Home Financials for this Owner
Home Financials are based on the most recent Mortgage that was taken out on this home.Purchase Details
Home Financials for this Owner
Home Financials are based on the most recent Mortgage that was taken out on this home.Purchase Details
Home Financials for this Owner
Home Financials are based on the most recent Mortgage that was taken out on this home.Similar Homes in the area
Home Values in the Area
Average Home Value in this Area
Purchase History
| Date | Type | Sale Price | Title Company |
|---|---|---|---|
| Deed | $427,000 | Chicago Title | |
| Warranty Deed | $405,000 | Chicago Title | |
| Warranty Deed | $405,000 | None Available |
Property History
| Date | Event | Price | Change | Sq Ft Price |
|---|---|---|---|---|
| 08/25/2022 08/25/22 | Sold | $427,000 | -3.0% | $235 / Sq Ft |
| 07/15/2022 07/15/22 | Pending | -- | -- | -- |
| 06/20/2022 06/20/22 | For Sale | $440,000 | +8.6% | $242 / Sq Ft |
| 06/15/2021 06/15/21 | Sold | $405,000 | -2.6% | $223 / Sq Ft |
| 04/26/2021 04/26/21 | Pending | -- | -- | -- |
| 04/26/2021 04/26/21 | For Sale | -- | -- | -- |
| 03/10/2021 03/10/21 | For Sale | $416,000 | +2.7% | $229 / Sq Ft |
| 06/18/2020 06/18/20 | Sold | $405,000 | -3.5% | $223 / Sq Ft |
| 06/11/2020 06/11/20 | Pending | -- | -- | -- |
| 07/03/2019 07/03/19 | For Sale | $419,900 | -- | $231 / Sq Ft |
Tax History Compared to Growth
Tax History
| Year | Tax Paid | Tax Assessment Tax Assessment Total Assessment is a certain percentage of the fair market value that is determined by local assessors to be the total taxable value of land and additions on the property. | Land | Improvement |
|---|---|---|---|---|
| 2024 | $11,625 | $143,415 | $28,740 | $114,675 |
| 2023 | $11,325 | $128,141 | $25,679 | $102,462 |
| 2022 | $11,085 | $125,813 | $23,430 | $102,383 |
| 2021 | $12,486 | $132,330 | $21,814 | $110,516 |
| 2020 | $5,890 | $62,428 | $993 | $61,435 |
Agents Affiliated with this Home
-
Melanie Young

Seller's Agent in 2022
Melanie Young
Keller Williams Premiere Properties
(630) 776-4020
10 in this area
192 Total Sales
-
Isabel Wolf

Buyer's Agent in 2022
Isabel Wolf
Charles Rutenberg Realty of IL
(630) 728-2490
1 in this area
68 Total Sales
-
Sean Bonselaar

Seller's Agent in 2021
Sean Bonselaar
Bons Realty
(630) 447-0884
1 in this area
56 Total Sales
-
Rita Rae Schoenthal

Buyer's Agent in 2020
Rita Rae Schoenthal
Keller Williams Inspire - Geneva
(630) 205-6965
96 Total Sales
Map
Source: Midwest Real Estate Data (MRED)
MLS Number: 11430751
APN: 15-01-227-067
- 2687 Nicole Cir
- 2670 Ginger Woods Dr
- 2587 Charter Oak Dr
- 1669 Pinnacle Ct
- 2345 Foxmoor Ln Unit 5424
- 2242 Foxmoor Ln Unit 5182
- 2801 Borkshire Ln Unit 5342
- 1949 Pinnacle Dr
- 2909 Savannah Dr Unit 1
- 2431 Blue Spruce Ct
- 2695 Stoneybrook Ln
- 2674 Stanton Ct S Unit 4
- 3058 Preakness Ct
- 1895 Tall Oaks Dr Unit 3502
- 3172 Secretariat Dr
- 1855 Tall Oaks Dr Unit 3303
- 1850 Tall Oaks Dr Unit 2206
- 1900 Charles Ln
- 1580 Wind Energy Pass
- 3S201 S Raddant Rd






