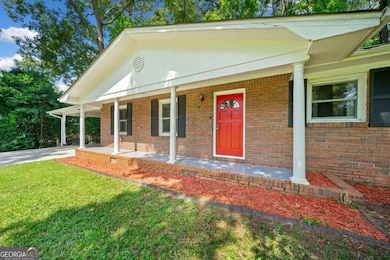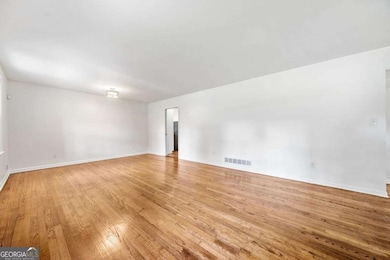2683 Stardust Trail Decatur, GA 30034
Panthersville NeighborhoodHighlights
- Deck
- Ranch Style House
- Great Room
- Private Lot
- Wood Flooring
- No HOA
About This Home
Welcome to this stunning 3 bedroom, 2 bathroom ranch home located in the picturesque city of Decatur, GA. This home boasts beautiful hardwood floors throughout, recently updated with a modern remodel. This property offers a serene and family-friendly environment. The fresh paint and resurfaced hardwood floors that adds to the charm of this perfect family home or investment property. With no HOA fees, this is a rare find in a desirable location. Don't miss out on the opportunity to make this your dream home!
Home Details
Home Type
- Single Family
Est. Annual Taxes
- $5,048
Year Built
- Built in 1965 | Remodeled
Lot Details
- 0.3 Acre Lot
- Back and Front Yard Fenced
- Private Lot
Home Design
- Ranch Style House
- Composition Roof
- Four Sided Brick Exterior Elevation
Interior Spaces
- 1,580 Sq Ft Home
- Rear Stairs
- Ceiling Fan
- Fireplace With Gas Starter
- Great Room
- Living Room with Fireplace
- Crawl Space
- Fire and Smoke Detector
- Laundry Room
Kitchen
- Walk-In Pantry
- Microwave
- Dishwasher
- Kitchen Island
Flooring
- Wood
- Tile
Bedrooms and Bathrooms
- 3 Main Level Bedrooms
- 2 Full Bathrooms
Parking
- 4 Parking Spaces
- Carport
Eco-Friendly Details
- Energy-Efficient Appliances
- Energy-Efficient Thermostat
Outdoor Features
- Deck
- Patio
Schools
- Columbia Elementary And Middle School
- Columbia High School
Utilities
- Forced Air Heating and Cooling System
- Heating System Uses Natural Gas
- High-Efficiency Water Heater
Listing and Financial Details
- Security Deposit $1,875
- 6-Month Min and 12-Month Max Lease Term
- $75 Application Fee
Community Details
Overview
- No Home Owners Association
- Rainbow Estates Subdivision
Pet Policy
- Call for details about the types of pets allowed
Map
Source: Georgia MLS
MLS Number: 10568492
APN: 15-123-02-045
- 3554 Rainbow Dr
- 2685 Rainbow Ridge Rd Unit 2
- 3455 Kingsbrooke Way
- 3530 Kingsbrooke Ct
- 2786 Knollview Dr
- 2681 Aquamist Dr
- 2807 Knollview Dr
- 2810 Knollview Dr
- 2673 Rainbow Forest Dr
- 2703 Rainbow Forest Dr
- 2397 Charleston Terrace Unit 2
- 2678 Rainbow Forest Dr
- 3298 Abbeywood Dr
- 3187 Abbeywood Dr
- 3498 Newberry Trail
- 2725 Rainbow Forest Dr
- 2719 Knollview Dr
- 2728 Columbia Dr
- 3489 Newberry Trail
- 3237 Abbeywood Dr
- 3463 Newberry Downs Ln
- 2989 Knollberry Ln
- 3307 York Place
- 2994 Tributary Way
- 3015 Cascade Manor Dr
- 3100 Rainbow Forest Cir
- 3100 Lumby Dr
- 1562 Eastern Sunrise Ln
- 3110 Lumby Ct
- 2862 Vining Ridge Terrace
- 2866 Vining Ridge Terrace
- 3002 Western Sunset Ct
- 2870 Vining Ridge Terrace
- 3051 Lumby Dr
- 2805 Vining Ridge Terrace
- 2766 Hilson Commons







