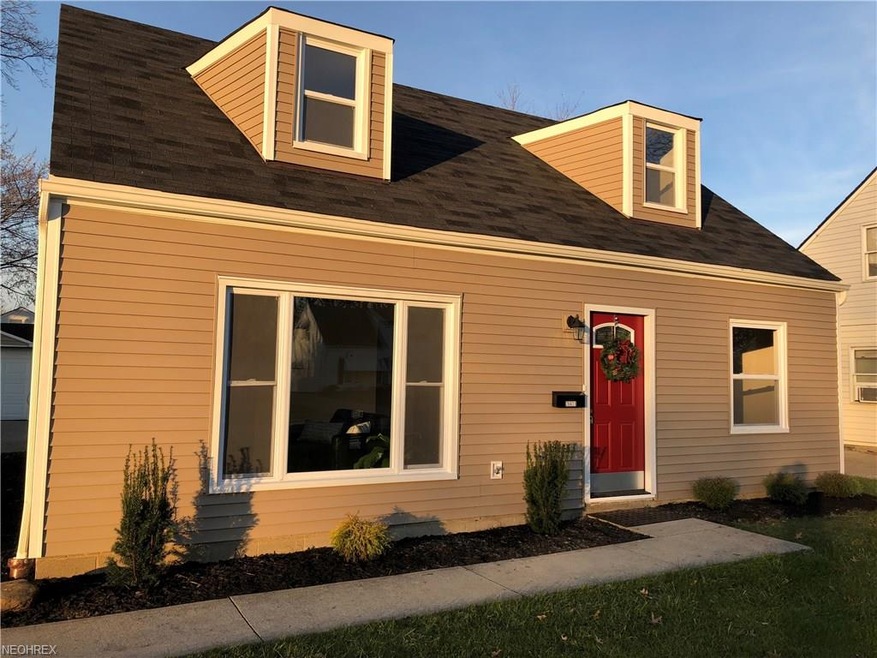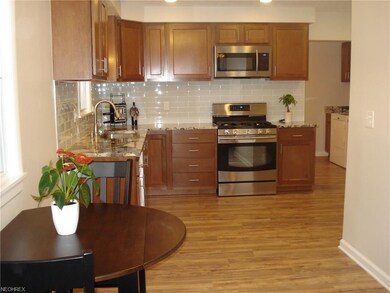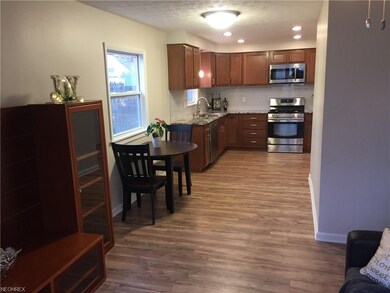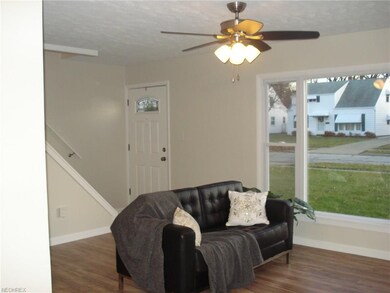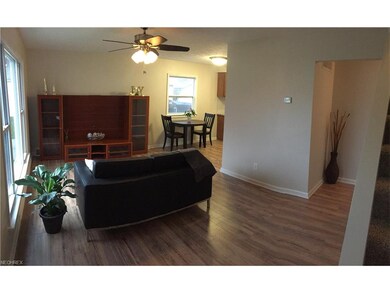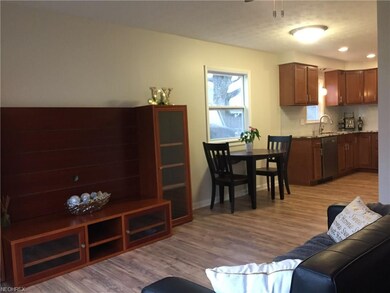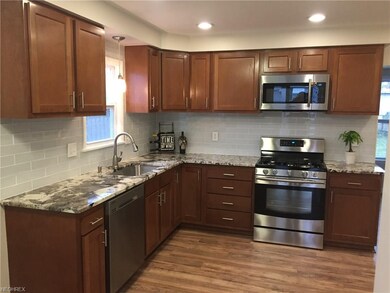
26831 Gary Ave Euclid, OH 44132
Highlights
- Cape Cod Architecture
- Forced Air Heating and Cooling System
- South Facing Home
- 1 Car Detached Garage
About This Home
As of May 2018Welcome to this gorgeous completely remodel 4 bedrooms and 1.5 baths Bungalow. You will not be disappointed with the finishes it's second to none. This amazing kitchen boasts new cabinets, granite counter tops throughout and subway tile backsplash, a stainless steel deep sink with faucet and all new stainless steel appliances. Allure flooring throughout the kitchen and living room. Both bathrooms were completely gutted, We two bedrooms on the main floor and two bedrooms on the second floor with a half bath. A conveniently located laundry room off the kitchen and extra storage shelves and cabinets. So many other improvements new Electrical panel, windows, vinyl siding, roof, garage door, outlets and switches all new lighting fixtures and on and on the list go's on and on.
Last Agent to Sell the Property
Century 21 Homestar License #397359 Listed on: 12/04/2017

Last Buyer's Agent
Bruno Frate
Deleted Agent License #2016004556
Home Details
Home Type
- Single Family
Est. Annual Taxes
- $2,707
Year Built
- Built in 1952
Lot Details
- 5,802 Sq Ft Lot
- Lot Dimensions are 50 x 116
- South Facing Home
- Chain Link Fence
Parking
- 1 Car Detached Garage
Home Design
- Cape Cod Architecture
- Bungalow
- Asphalt Roof
- Vinyl Construction Material
Interior Spaces
- 1,369 Sq Ft Home
- 1.5-Story Property
- Fire and Smoke Detector
Kitchen
- Built-In Oven
- Range
- Microwave
- Dishwasher
Bedrooms and Bathrooms
- 4 Bedrooms
Laundry
- Dryer
- Washer
Utilities
- Forced Air Heating and Cooling System
- Heating System Uses Gas
Community Details
- Forest Park Community
Listing and Financial Details
- Assessor Parcel Number 645-34-014
Ownership History
Purchase Details
Home Financials for this Owner
Home Financials are based on the most recent Mortgage that was taken out on this home.Purchase Details
Home Financials for this Owner
Home Financials are based on the most recent Mortgage that was taken out on this home.Purchase Details
Purchase Details
Purchase Details
Purchase Details
Home Financials for this Owner
Home Financials are based on the most recent Mortgage that was taken out on this home.Purchase Details
Home Financials for this Owner
Home Financials are based on the most recent Mortgage that was taken out on this home.Purchase Details
Purchase Details
Purchase Details
Purchase Details
Purchase Details
Purchase Details
Similar Homes in the area
Home Values in the Area
Average Home Value in this Area
Purchase History
| Date | Type | Sale Price | Title Company |
|---|---|---|---|
| Warranty Deed | $109,000 | Emerald Glen Title | |
| Limited Warranty Deed | -- | Intitle Agency Inc | |
| Sheriffs Deed | $26,667 | Attorney | |
| Limited Warranty Deed | $45,000 | Attorney | |
| Sheriffs Deed | $48,667 | Attorney | |
| Warranty Deed | $102,900 | -- | |
| Deed | $74,900 | -- | |
| Deed | $61,000 | -- | |
| Deed | $53,000 | -- | |
| Deed | $49,000 | -- | |
| Deed | $45,000 | -- | |
| Deed | -- | -- | |
| Deed | -- | -- |
Mortgage History
| Date | Status | Loan Amount | Loan Type |
|---|---|---|---|
| Previous Owner | $69,600 | Unknown | |
| Previous Owner | $102,900 | Purchase Money Mortgage | |
| Previous Owner | $89,250 | Unknown | |
| Previous Owner | $74,847 | FHA |
Property History
| Date | Event | Price | Change | Sq Ft Price |
|---|---|---|---|---|
| 05/11/2018 05/11/18 | Sold | $109,000 | -5.2% | $80 / Sq Ft |
| 04/11/2018 04/11/18 | Pending | -- | -- | -- |
| 02/26/2018 02/26/18 | For Sale | $115,000 | 0.0% | $84 / Sq Ft |
| 02/16/2018 02/16/18 | Pending | -- | -- | -- |
| 02/01/2018 02/01/18 | For Sale | $115,000 | 0.0% | $84 / Sq Ft |
| 01/15/2018 01/15/18 | Pending | -- | -- | -- |
| 12/04/2017 12/04/17 | For Sale | $115,000 | +360.0% | $84 / Sq Ft |
| 02/13/2017 02/13/17 | Sold | $25,000 | -37.3% | $20 / Sq Ft |
| 01/18/2017 01/18/17 | Pending | -- | -- | -- |
| 12/13/2016 12/13/16 | For Sale | $39,900 | +59.6% | $32 / Sq Ft |
| 12/12/2016 12/12/16 | Off Market | $25,000 | -- | -- |
| 12/09/2016 12/09/16 | For Sale | $39,900 | -- | $32 / Sq Ft |
Tax History Compared to Growth
Tax History
| Year | Tax Paid | Tax Assessment Tax Assessment Total Assessment is a certain percentage of the fair market value that is determined by local assessors to be the total taxable value of land and additions on the property. | Land | Improvement |
|---|---|---|---|---|
| 2024 | $2,915 | $42,140 | $8,435 | $33,705 |
| 2023 | $2,626 | $30,210 | $6,370 | $23,840 |
| 2022 | $2,567 | $30,210 | $6,370 | $23,840 |
| 2021 | $2,858 | $30,210 | $6,370 | $23,840 |
| 2020 | $2,792 | $26,040 | $5,500 | $20,550 |
| 2019 | $2,588 | $74,400 | $15,700 | $58,700 |
| 2018 | $2,506 | $26,040 | $5,500 | $20,550 |
| 2017 | $2,963 | $23,380 | $4,550 | $18,830 |
| 2016 | $2,707 | $23,380 | $4,550 | $18,830 |
| 2015 | $5,289 | $23,380 | $4,550 | $18,830 |
| 2014 | $3,721 | $23,380 | $4,550 | $18,830 |
Agents Affiliated with this Home
-

Seller's Agent in 2018
Richard Miller
Century 21 Homestar
(216) 702-0282
44 in this area
123 Total Sales
-
B
Buyer's Agent in 2018
Bruno Frate
Deleted Agent
-

Seller's Agent in 2017
David Terbeek
RE/MAX
(440) 462-9453
2 in this area
18 Total Sales
-

Seller Co-Listing Agent in 2017
Scott Johnson
RE/MAX
(440) 336-1490
2 in this area
41 Total Sales
Map
Source: MLS Now
MLS Number: 3955838
APN: 645-34-014
- 26460 Farringdon Ave
- 635 E 261st St
- 640 E 261st St
- 571 E 260th St
- 563 E 260th St
- 26335 Aaron Dr
- 570 E 260th St
- 26171 Shoreview Ave
- 25801 Zeman Ave
- 26350 Oriole Ave
- 25671 Farringdon Ave
- 25800 Shoreview Ave
- 26313 Oriole Ave
- 860 E 260th St
- 869 E 260th St
- 586 Birch Ave
- 563 Sycamore Dr
- 754 E 256th St
- 681 E 254th St
- 25501 Zeman Ave
