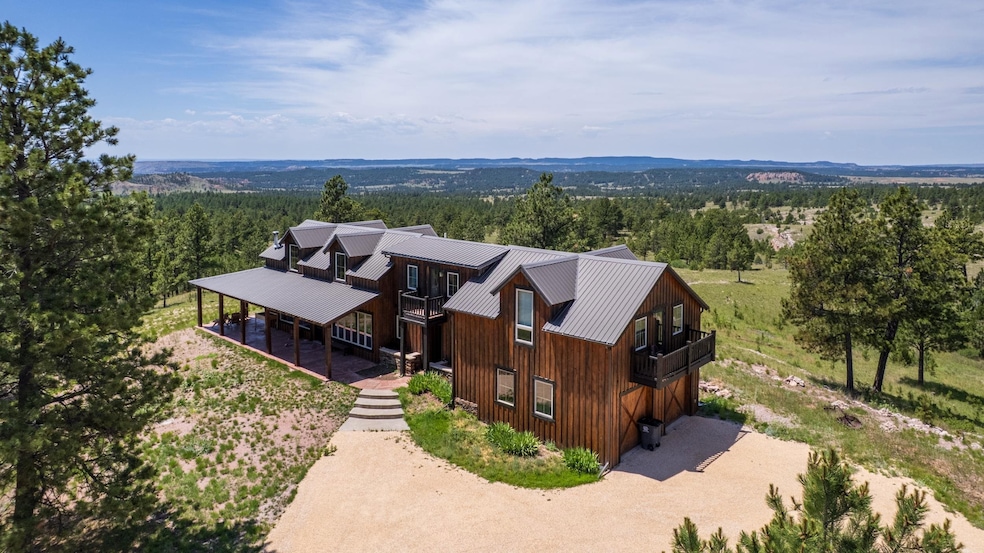
26835 Elk Run Rd Hot Springs, SD 57747
Highlights
- Horse Facilities
- Deck
- Partially Wooded Lot
- Bluff on Lot
- Vaulted Ceiling
- Radiant Floor
About This Home
As of July 2025Black Hills Hidden Treasure! Welcome to Beautiful Canyon Rim Ranch! Tour this one-of-a-kind custom-built home by Dick Knecht with magnificent views from every window! Named “The Territorial,” this home reflects the historic expansion of settlers' cabins as they gained wealth. The house plan began on the southern end, later adding the kitchen, dining area, breezeway, garage, loft, and bedrooms. Very romantic! Perfectly south-facing, the home offers expansive long-range views from every room, with covered patios, open balconies, and floor-to-ceiling windows designed to immerse you in nature. Enjoy abundant wildlife and explore 2,500 acres of common lands plus 4,500 acres of adjoining public lands. The community features the Red Canyon Saloon Social Club Cabin for gatherings. BRING YOUR HORSES to the community horse facilities. The ranch & public lands provide unforgettable rides. Canyon Rim Ranch (CRR) is a Firewise community with well-maintained roads year-round. The ranch includes parts of Red Canyon, historically a main route into the Black Hills and part of the Deadwood Cheyenne Stage Line. Located just an hour and 15 minutes from Rapid City, it's perfect for year-round living or a wonderful getaway. Custer or Hot Springs, about half an hour away, offer hospitals, schools, groceries, and restaurants. Come explore this amazing home and community!
Home Details
Home Type
- Single Family
Est. Annual Taxes
- $6,602
Year Built
- Built in 2008
Lot Details
- 5 Acre Lot
- Bluff on Lot
- Unpaved Streets
- Partially Wooded Lot
- Landscaped with Trees
- Subdivision Possible
HOA Fees
- $116 Monthly HOA Fees
Parking
- 2 Car Attached Garage
Home Design
- Frame Construction
- Metal Roof
- Wood Siding
Interior Spaces
- 2,846 Sq Ft Home
- 1.5-Story Property
- Furnished
- Vaulted Ceiling
- Ceiling Fan
- Window Treatments
- Living Room with Fireplace
- Loft
- Radiant Floor
- Fire and Smoke Detector
- Property Views
Kitchen
- Gas Oven or Range
- Range Hood
- Freezer
- Dishwasher
- Disposal
Bedrooms and Bathrooms
- 3 Bedrooms
- Primary Bedroom on Main
- En-Suite Primary Bedroom
- Walk-In Closet
Laundry
- Laundry on main level
- Dryer
- Washer
Outdoor Features
- Cove
- Balcony
- Deck
- Covered patio or porch
- Stoop
Utilities
- Mini Split Heat Pump
- 220 Volts
- Propane
- Electric Water Heater
- On Site Septic
Community Details
Recreation
- Horse Facilities
Ownership History
Purchase Details
Purchase Details
Similar Homes in Hot Springs, SD
Home Values in the Area
Average Home Value in this Area
Purchase History
| Date | Type | Sale Price | Title Company |
|---|---|---|---|
| Deed | $840,000 | -- | |
| Quit Claim Deed | -- | -- | |
| Quit Claim Deed | -- | -- |
Mortgage History
| Date | Status | Loan Amount | Loan Type |
|---|---|---|---|
| Previous Owner | $413,460 | No Value Available |
Property History
| Date | Event | Price | Change | Sq Ft Price |
|---|---|---|---|---|
| 07/25/2025 07/25/25 | Sold | $800,000 | -5.9% | $281 / Sq Ft |
| 06/13/2025 06/13/25 | For Sale | $849,900 | -- | $299 / Sq Ft |
Tax History Compared to Growth
Tax History
| Year | Tax Paid | Tax Assessment Tax Assessment Total Assessment is a certain percentage of the fair market value that is determined by local assessors to be the total taxable value of land and additions on the property. | Land | Improvement |
|---|---|---|---|---|
| 2024 | $7,934 | $821,164 | $165,000 | $656,164 |
| 2023 | $7,626 | $627,477 | $110,000 | $517,477 |
| 2022 | $7,563 | $494,860 | $85,000 | $409,860 |
| 2021 | $5,914 | $477,201 | $80,500 | $396,701 |
| 2020 | $5,644 | $447,986 | $103,029 | $344,957 |
| 2019 | $5,022 | $447,986 | $103,029 | $344,957 |
| 2018 | $4,321 | $374,130 | $103,529 | $270,601 |
| 2017 | $4,341 | $374,130 | $103,529 | $270,601 |
| 2016 | $4,910 | $369,630 | $99,029 | $270,601 |
| 2015 | $4,910 | $370,150 | $0 | $370,150 |
| 2013 | -- | $368,841 | $0 | $368,841 |
Agents Affiliated with this Home
-
Faith Lewis

Seller's Agent in 2025
Faith Lewis
Lewis Realty
(605) 673-5885
427 Total Sales
-
Shawn Lewis
S
Buyer's Agent in 2025
Shawn Lewis
Lewis Realty
(605) 673-5885
6 Total Sales
Map
Source: Mount Rushmore Area Association of REALTORS®
MLS Number: 84864
APN: 014321
- 0 Elk Run Rd
- Big Sky 7 Elk Run Rd Unit Big sky 7
- 26771 Elk Run Rd
- 26771 Elk Run Rd Unit Vista Meadows 2
- 11675 Canyon Rim Ranch Rd
- 11675 Canyon Rim Ranch Unit Big Sky 1 Canyon Rim
- 26867 Stage Stop Rd
- 11766 Ridge Rd
- 11813 Ridge Rd
- 11451 Remington Rd
- 26666 Winchester Rd
- 11850 Hickock Dr
- 11431 Wrangler Rd
- 11878 Calamity Jane Dr
- TBD Gravel Pit Loop Unit Off of Hwy 89 South
- TBD Sundance Dr Unit Tr 46 Lone Elk Sub -
- TBD Sundance Dr Unit Tract 46: Lone Elk S
- TBD Gravel Pit Loop Rd Unit South of Pringle/Hwy
- 26799 Lowell Dr
- 26529 Jack Pine Rd






