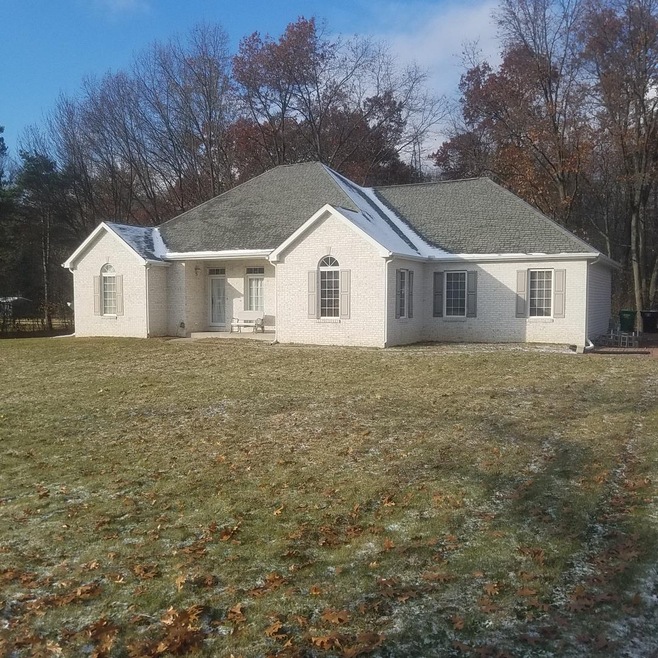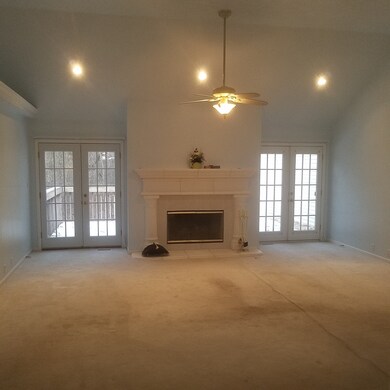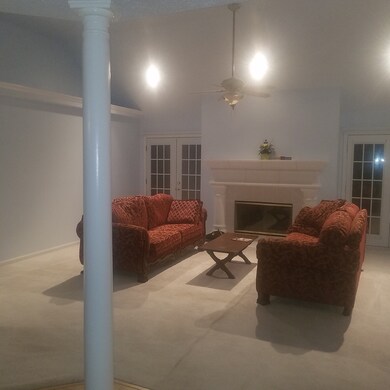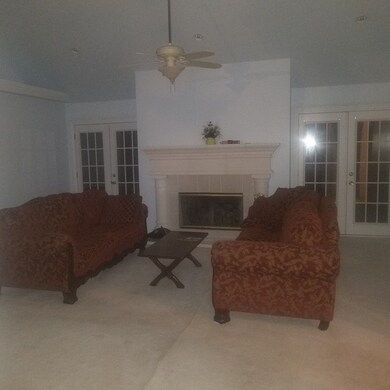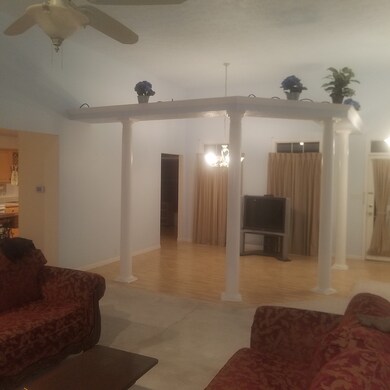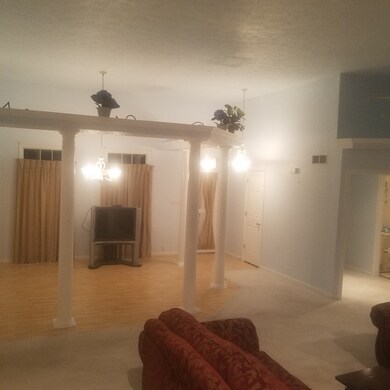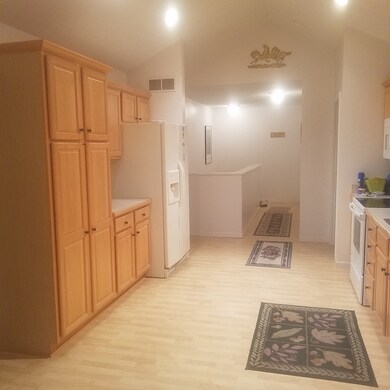
26839 Harrison Rd South Bend, IN 46619
Estimated Value: $343,000 - $389,000
Highlights
- Primary Bedroom Suite
- Cathedral Ceiling
- Backs to Open Ground
- Open Floorplan
- Partially Wooded Lot
- Utility Room in Garage
About This Home
As of March 2019Great contemporary home built in 2001 with vaulted ceilings masonry fireplace both gas log and woodburning and open floor plan. Formal dining room surrounded by columns. Cathedral ceilings in kitchen. Living and Dining rooms have over 12' ceilings. 2 sets of French doors lead to a 12 x 20 deck overlooking partially wooded backyard. Master Suite features coffered celings. Newer Furnace, water heater, dishwasher, microwave and softner. Sprinkler system. Large unfinished basement with daylilght windows.
Home Details
Home Type
- Single Family
Est. Annual Taxes
- $2,016
Year Built
- Built in 2001
Lot Details
- 0.86 Acre Lot
- Lot Dimensions are 197 x 189
- Backs to Open Ground
- Level Lot
- Irrigation
- Partially Wooded Lot
Parking
- 2 Car Attached Garage
- Garage Door Opener
- Driveway
- Off-Street Parking
Home Design
- Brick Exterior Construction
- Poured Concrete
- Vinyl Construction Material
Interior Spaces
- 1-Story Property
- Open Floorplan
- Tray Ceiling
- Cathedral Ceiling
- Ceiling Fan
- Wood Burning Fireplace
- Living Room with Fireplace
- Formal Dining Room
- Utility Room in Garage
- Basement Fills Entire Space Under The House
- Eat-In Kitchen
Flooring
- Carpet
- Laminate
- Ceramic Tile
Bedrooms and Bathrooms
- 3 Bedrooms
- Primary Bedroom Suite
- 2 Full Bathrooms
- Bathtub With Separate Shower Stall
Laundry
- Laundry on main level
- Washer Hookup
Utilities
- Forced Air Heating and Cooling System
- Heating System Uses Gas
- Private Company Owned Well
- Well
- Septic System
Additional Features
- Porch
- Suburban Location
Listing and Financial Details
- Assessor Parcel Number 71-07-14-351-007.000-029
Ownership History
Purchase Details
Home Financials for this Owner
Home Financials are based on the most recent Mortgage that was taken out on this home.Purchase Details
Home Financials for this Owner
Home Financials are based on the most recent Mortgage that was taken out on this home.Similar Homes in South Bend, IN
Home Values in the Area
Average Home Value in this Area
Purchase History
| Date | Buyer | Sale Price | Title Company |
|---|---|---|---|
| Hart Kevin R | -- | None Available | |
| Hart Kevin R | -- | None Available |
Mortgage History
| Date | Status | Borrower | Loan Amount |
|---|---|---|---|
| Open | Hart Kevin R | $177,000 | |
| Closed | Hart Katie A | $207,000 | |
| Closed | Hart Kevin R | $207,000 | |
| Previous Owner | Adams Janet F | $125,000 | |
| Previous Owner | Adams Janet F | $63,000 | |
| Previous Owner | Adams Janet F | $10,000 | |
| Previous Owner | Adams Janet F | $79,000 |
Property History
| Date | Event | Price | Change | Sq Ft Price |
|---|---|---|---|---|
| 03/13/2019 03/13/19 | Sold | $222,000 | -3.3% | $97 / Sq Ft |
| 02/18/2019 02/18/19 | Pending | -- | -- | -- |
| 12/08/2018 12/08/18 | Price Changed | $229,500 | -4.0% | $100 / Sq Ft |
| 11/19/2018 11/19/18 | For Sale | $239,000 | -- | $104 / Sq Ft |
Tax History Compared to Growth
Tax History
| Year | Tax Paid | Tax Assessment Tax Assessment Total Assessment is a certain percentage of the fair market value that is determined by local assessors to be the total taxable value of land and additions on the property. | Land | Improvement |
|---|---|---|---|---|
| 2024 | $2,773 | $322,500 | $48,500 | $274,000 |
| 2023 | $2,925 | $242,400 | $48,900 | $193,500 |
| 2022 | $2,925 | $242,400 | $48,900 | $193,500 |
| 2021 | $3,010 | $333,900 | $70,500 | $263,400 |
| 2020 | $3,013 | $245,000 | $19,700 | $225,300 |
| 2019 | $2,259 | $231,300 | $18,400 | $212,900 |
| 2018 | $2,013 | $210,800 | $16,500 | $194,300 |
| 2017 | $2,065 | $207,400 | $16,500 | $190,900 |
| 2016 | $2,128 | $209,600 | $16,500 | $193,100 |
| 2014 | $1,618 | $194,400 | $14,500 | $179,900 |
Agents Affiliated with this Home
-
David Goodrich

Seller's Agent in 2019
David Goodrich
Hallmark Real Estate, Inc.
(574) 286-0340
67 Total Sales
-
Phyllis DeVorkin

Buyer's Agent in 2019
Phyllis DeVorkin
Berkshire Hathaway HomeServices Northern Indiana Real Estate
(574) 274-5155
78 Total Sales
Map
Source: Indiana Regional MLS
MLS Number: 201851190
APN: 71-07-14-351-007.000-029
- 26450 Scotch Pine Trail
- 58491 Westwood Dr
- 25988 Southwood Dr Unit 31
- 59000 Crumstown Hwy
- 25831 Kylar Ct
- 57845 Crumstown Hwy
- 26186 State Road 2
- 56068 Peppermint Rd
- 55735 Country Club Rd
- 29001 State Road 2
- 56915 Tulip Rd
- 56803 Tulip Rd
- 25508 Country Club Dr
- 56729 Tulip Rd
- 56659 Tulip Rd
- 56763 Tulip Rd
- 56611 Tulip Rd
- 24845 State Road 23
- 26288 Edison Rd
- 29805 Grant Rd
- 26839 Harrison Rd
- 26811 Harrison Rd
- 26855 Harrison Rd
- 26806 Harrison Rd
- 58022 Heritage Pointe Dr
- 58021 Heritage Pointe Dr
- 58043 Heritage Pointe Dr
- 26760 Harrison Rd
- 26902 Harrison Rd
- 58066 Heritage Pointe Dr
- 58063 Heritage Pointe Dr
- 57947 Pear Rd
- 26905 Harrison Rd
- 58088 Heritage Pointe Dr
- 26749 Gene Ct
- 26932 Harrison Rd
- 58045 Pear Rd
- 26740 Gene Ct
- 58132 Heritage Pointe Dr
- 58131 Heritage Pointe Dr
