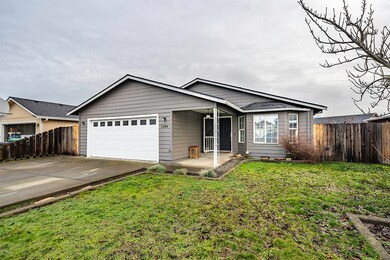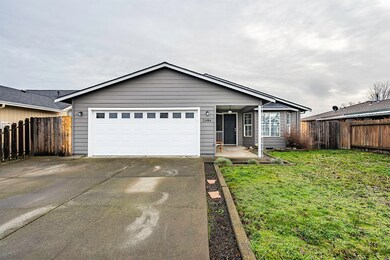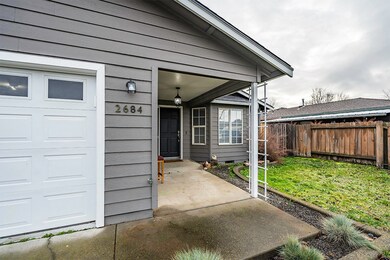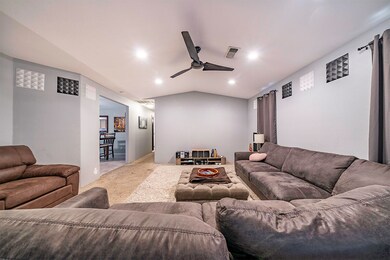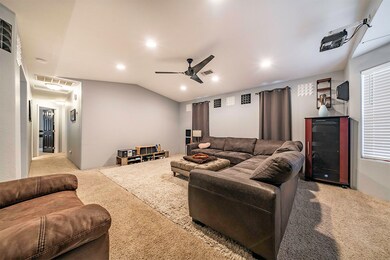
2684 Cummings Ln Medford, OR 97501
Northwest Medford NeighborhoodHighlights
- Open Floorplan
- Territorial View
- 2 Car Attached Garage
- Contemporary Architecture
- No HOA
- Double Pane Windows
About This Home
As of July 2025DO NOT MISS OUT! Perfect home for first time buyer or investment opportunity. Beautiful home in Northwest Medford, with a fantastic location close to restaurants, stores, and so much more! This lovely 3 bedroom 2 bathroom home boasts 1,545 SqFt of spacious living area. Great open floor plan in the main living areas, with tall ceilings and large windows in the living room. Open kitchen with an abundance of counter space & storage options in the cabinetry. Large dining room, perfect for entertaining friends & family. Fantastic spacious master bedroom & bathroom, not to mention the other 2 cozy bedrooms. Don't miss out on this wonderful home in a quiet neighborhood! Come & tour today!
Last Agent to Sell the Property
Home Quest Realty License #201213166 Listed on: 01/07/2022
Home Details
Home Type
- Single Family
Est. Annual Taxes
- $2,705
Year Built
- Built in 1994
Lot Details
- 4,792 Sq Ft Lot
- Fenced
- Level Lot
- Property is zoned Sfr-10, Sfr-10
Parking
- 2 Car Attached Garage
- Driveway
- On-Street Parking
Property Views
- Territorial
- Neighborhood
Home Design
- Contemporary Architecture
- Frame Construction
- Composition Roof
- Concrete Perimeter Foundation
Interior Spaces
- 1,545 Sq Ft Home
- 1-Story Property
- Open Floorplan
- Ceiling Fan
- Double Pane Windows
- Living Room
- Dining Room
Kitchen
- Range
- Tile Countertops
Flooring
- Carpet
- Vinyl
Bedrooms and Bathrooms
- 3 Bedrooms
- Linen Closet
- 2 Full Bathrooms
- Bathtub with Shower
Laundry
- Dryer
- Washer
Home Security
- Smart Thermostat
- Fire and Smoke Detector
Outdoor Features
- Patio
Schools
- Howard Elementary School
- Mcloughlin Middle School
- North Medford High School
Utilities
- Forced Air Heating and Cooling System
- Heating System Uses Natural Gas
Community Details
- No Home Owners Association
- Midway Park Subdivision Unit No 1
Listing and Financial Details
- Assessor Parcel Number 1-0825185
Ownership History
Purchase Details
Home Financials for this Owner
Home Financials are based on the most recent Mortgage that was taken out on this home.Purchase Details
Home Financials for this Owner
Home Financials are based on the most recent Mortgage that was taken out on this home.Purchase Details
Home Financials for this Owner
Home Financials are based on the most recent Mortgage that was taken out on this home.Purchase Details
Home Financials for this Owner
Home Financials are based on the most recent Mortgage that was taken out on this home.Purchase Details
Home Financials for this Owner
Home Financials are based on the most recent Mortgage that was taken out on this home.Purchase Details
Home Financials for this Owner
Home Financials are based on the most recent Mortgage that was taken out on this home.Similar Homes in Medford, OR
Home Values in the Area
Average Home Value in this Area
Purchase History
| Date | Type | Sale Price | Title Company |
|---|---|---|---|
| Warranty Deed | $365,000 | Ticor Title | |
| Warranty Deed | $274,900 | First American Title | |
| Warranty Deed | $236,700 | First American Title | |
| Bargain Sale Deed | -- | None Listed On Document | |
| Warranty Deed | $236,700 | First American Title Ins | |
| Warranty Deed | $162,900 | None Available |
Mortgage History
| Date | Status | Loan Amount | Loan Type |
|---|---|---|---|
| Open | $358,388 | FHA | |
| Previous Owner | $278,000 | New Conventional | |
| Previous Owner | $269,755 | FHA | |
| Previous Owner | $269,920 | FHA | |
| Previous Owner | $232,412 | FHA | |
| Previous Owner | $232,412 | FHA | |
| Previous Owner | $156,593 | FHA | |
| Previous Owner | $125,100 | Unknown | |
| Previous Owner | $20,000 | Credit Line Revolving | |
| Previous Owner | $97,500 | Fannie Mae Freddie Mac |
Property History
| Date | Event | Price | Change | Sq Ft Price |
|---|---|---|---|---|
| 07/07/2025 07/07/25 | Sold | $365,000 | 0.0% | $236 / Sq Ft |
| 06/07/2025 06/07/25 | Pending | -- | -- | -- |
| 06/05/2025 06/05/25 | For Sale | $365,000 | +1.4% | $236 / Sq Ft |
| 04/11/2022 04/11/22 | Sold | $360,000 | +1.4% | $233 / Sq Ft |
| 01/10/2022 01/10/22 | Pending | -- | -- | -- |
| 01/07/2022 01/07/22 | For Sale | $354,900 | +29.1% | $230 / Sq Ft |
| 07/26/2019 07/26/19 | Sold | $274,900 | +1.9% | $178 / Sq Ft |
| 06/26/2019 06/26/19 | Pending | -- | -- | -- |
| 06/26/2019 06/26/19 | For Sale | $269,900 | +14.0% | $175 / Sq Ft |
| 01/19/2018 01/19/18 | Sold | $236,700 | +0.8% | $153 / Sq Ft |
| 11/30/2017 11/30/17 | Pending | -- | -- | -- |
| 11/28/2017 11/28/17 | For Sale | $234,900 | -- | $152 / Sq Ft |
Tax History Compared to Growth
Tax History
| Year | Tax Paid | Tax Assessment Tax Assessment Total Assessment is a certain percentage of the fair market value that is determined by local assessors to be the total taxable value of land and additions on the property. | Land | Improvement |
|---|---|---|---|---|
| 2025 | $2,936 | $202,460 | $87,040 | $115,420 |
| 2024 | $2,936 | $196,570 | $84,500 | $112,070 |
| 2023 | $2,846 | $190,850 | $82,040 | $108,810 |
| 2022 | $2,777 | $190,850 | $82,040 | $108,810 |
| 2021 | $2,705 | $185,300 | $79,650 | $105,650 |
| 2020 | $2,648 | $179,910 | $77,330 | $102,580 |
| 2019 | $2,586 | $169,590 | $72,890 | $96,700 |
| 2018 | $2,519 | $164,660 | $70,770 | $93,890 |
| 2017 | $2,807 | $164,660 | $70,770 | $93,890 |
| 2016 | $2,826 | $155,220 | $66,710 | $88,510 |
| 2015 | $2,714 | $155,220 | $66,710 | $88,510 |
| 2014 | $2,342 | $146,320 | $62,870 | $83,450 |
Agents Affiliated with this Home
-
T
Seller's Agent in 2025
Tyler Hinderer
Redfin
-
Jack Smoot
J
Buyer's Agent in 2025
Jack Smoot
eXp Realty, LLC
(541) 200-5211
1 in this area
25 Total Sales
-
Dallin George

Seller's Agent in 2022
Dallin George
Home Quest Realty
(541) 210-2253
13 in this area
403 Total Sales
-
Todd Couch
T
Seller's Agent in 2018
Todd Couch
Todd Couch Real Estate
(541) 601-4720
3 in this area
97 Total Sales
-
Kathy Adams

Buyer's Agent in 2018
Kathy Adams
RE/MAX
(541) 301-8681
1 in this area
42 Total Sales
Map
Source: Oregon Datashare
MLS Number: 220137339
APN: 10825185
- 301 Reanna Way
- 2810 Bear Cub Dr
- 2573 Merriman Rd Unit 3300
- 2587 Merriman Rd Unit 3200
- 2252 Table Rock Rd Unit 128
- 2252 Table Rock Rd Unit 13
- 2252 Table Rock Rd Unit SPC 151
- 2252 Table Rock Rd Unit SPC 220
- 2252 Table Rock Rd Unit SPC 228
- 2252 Table Rock Rd Unit SPC 102
- 2252 Table Rock Rd Unit 97
- 2621 Merriman Rd Unit 3000
- 2336 Table Rock Rd
- 2605 Merriman Rd Unit 3101
- 2772 Merriman Rd
- 2385 Table Rock Rd Unit SPC 81
- 2385 Table Rock Rd Unit 46
- 2385 Table Rock Rd Unit 63
- 2536 Seneca St
- 2108 Table Rock Rd

