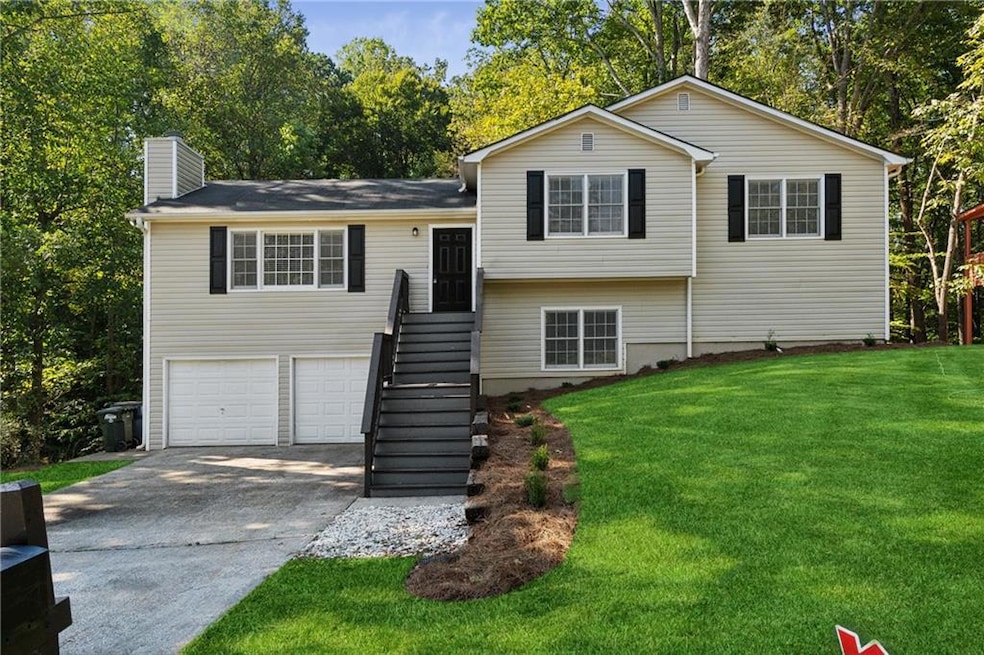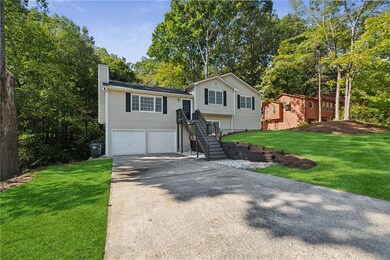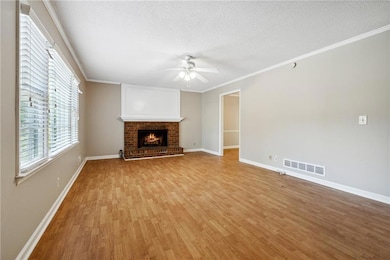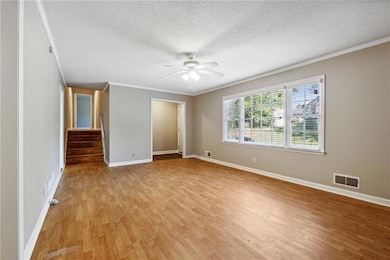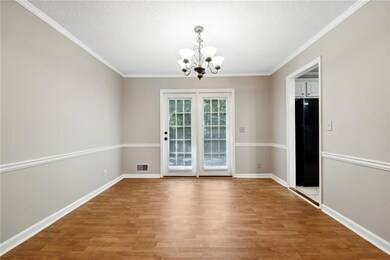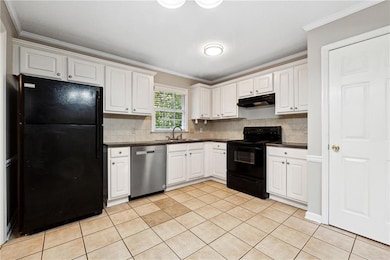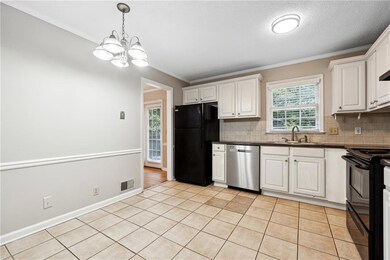2684 Forest Way NE Marietta, GA 30066
Sandy Plains NeighborhoodHighlights
- Deck
- Traditional Architecture
- Formal Dining Room
- Davis Elementary School Rated A
- Bonus Room
- White Kitchen Cabinets
About This Home
Lassiter HS District: Welcome to 2684 Forest Way NE in Marietta, GA! This charming split-level home offers 4 bedrooms, 3 bathrooms, and a bonus room in the terrace level. As you step inside, you'll be greeted by a kitchen with plenty of cabinets, a separate dining room, and a cozy family room perfect for gatherings. The home boasts fresh paint throughout and features no carpets - only durable LVP and laminate flooring. You'll appreciate the convenience of window blinds already installed, allowing for privacy and natural light to flow in. Located in a quiet neighborhood, this property is ideal for those seeking a peaceful retreat. Plus, you'll have access to the best Cobb County schools, including Davis Elementary, Mabry Middle, and Lassiter High. Pet(s) welcome, no smoking. Schedule a showing today and experience all that 2684 Forest Way NE has to offer! Available December 1, 2025. Please don't disturb the tenant.
Home Details
Home Type
- Single Family
Est. Annual Taxes
- $3,850
Year Built
- Built in 1986
Lot Details
- 0.36 Acre Lot
- Back and Front Yard
Parking
- 2 Car Garage
Home Design
- Traditional Architecture
- Composition Roof
- Vinyl Siding
Interior Spaces
- 2-Story Property
- Rear Stairs
- Ceiling height of 9 feet on the lower level
- Ceiling Fan
- Window Treatments
- Entrance Foyer
- Formal Dining Room
- Bonus Room
Kitchen
- Electric Oven
- Dishwasher
- Laminate Countertops
- White Kitchen Cabinets
Flooring
- Laminate
- Luxury Vinyl Tile
Bedrooms and Bathrooms
- Split Bedroom Floorplan
- Bathtub and Shower Combination in Primary Bathroom
Finished Basement
- Basement Fills Entire Space Under The House
- Finished Basement Bathroom
- Laundry in Basement
Outdoor Features
- Deck
Schools
- Davis - Cobb Elementary School
- Mabry Middle School
- Lassiter High School
Utilities
- Central Heating and Cooling System
- Gas Water Heater
- Cable TV Available
Listing and Financial Details
- 12 Month Lease Term
- $50 Application Fee
- Assessor Parcel Number 16009600500
Community Details
Overview
- Forest Subdivision
Pet Policy
- Call for details about the types of pets allowed
Map
Source: First Multiple Listing Service (FMLS)
MLS Number: 7679270
APN: 16-0096-0-050-0
- 2677 Forest Way NE
- 2958 Forest Chase Terrace NE
- 4675 Bluffside Ct
- 4887 Raven Way NE
- 2842 Forest Chase Dr NE
- 2768 Hawk Trace Ct NE
- 4487 Windsor Trace
- 4589 Wigley Estates Rd
- The Arlington Plan at Tanglewood
- The Alston A Plan at Tanglewood
- 4550 Wigley Estates Rd
- 2256 Turtle Club Dr NE Unit 1
- 2855 Lamer Trace
- 2423 Turtle Crossing NE
- 2874 S Cherokee Ln
- 3005 Creekside Way
- 3043 Sawyer Trace NE
- 4499 Browning Ct NE
- 4563 Ashmore Cir NE
- 2603 Chadwick Rd
- 4741 Carmichael Chase NE
- 4756 Forest Glen Ct NE
- 2807 Forest Wood Dr NE
- 2729 Hawk Trace NE
- 4899 Hawk Trail NE
- 2739 Hawk Trace NE
- 4967 Turtle Rock Dr
- 2295 Brandon Ct NE
- 322 Tillman Pass
- 461 Maypop Ln
- 4948 Highpoint Way NE
- 4515 S Landing Dr
- 1949 N Landing Way
- 2011 Kemp Rd
- 122 Trickum Hills Dr
- 4162 McClesky Dr NE
- 139 W Oaks Place
- 139 W Oaks Place Unit 1C
- 1 Sycamore Ln
- 365 W Oaks Trail
