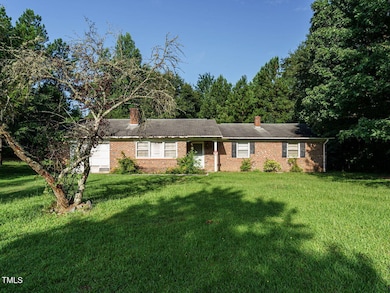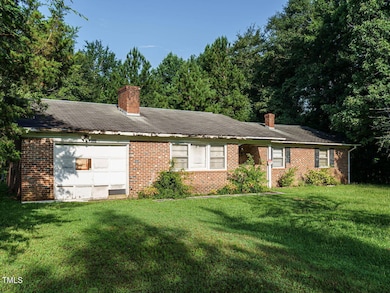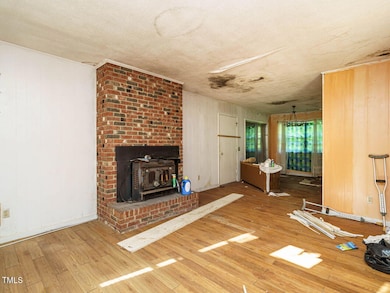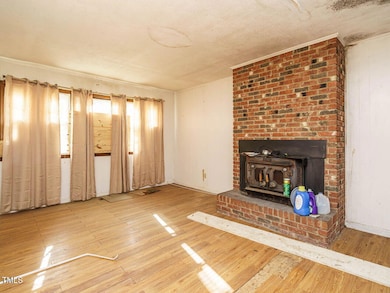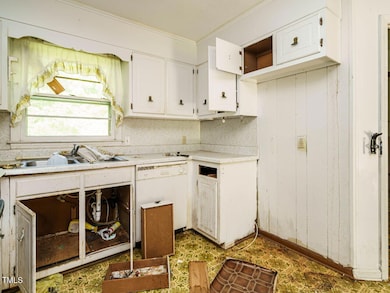
2684 Saint Lukes Church Rd Goldston, NC 27252
Estimated payment $1,158/month
Highlights
- Hot Property
- Partially Wooded Lot
- No HOA
- Horses Allowed On Property
- Sun or Florida Room
- 2 Car Attached Garage
About This Home
This home is ready for a rehab. Put in all your own personal choices! There is no power so bring a flashlight in case you need more light. NO HOA, Leaking roof so there is fungus and flooring that has fallen thru in dining room. Outside of Goldston. 2 listings being sold together. Parcel 009777 with house and 3.473 acres and Parcel 009778 with 1.67 acres for a total of 5.143 acres. Land listed mls# 10109692
Home Details
Home Type
- Single Family
Est. Annual Taxes
- $2,133
Year Built
- Built in 1976
Lot Details
- 3.47 Acre Lot
- Property fronts a county road
- Landscaped
- Cleared Lot
- Partially Wooded Lot
- Property is zoned R1
Parking
- 2 Car Attached Garage
- Inside Entrance
- Front Facing Garage
Home Design
- Fixer Upper
- Brick Veneer
- Brick Foundation
- Shingle Roof
- Lead Paint Disclosure
Interior Spaces
- 1,533 Sq Ft Home
- 1-Story Property
- Living Room with Fireplace
- Dining Room
- Sun or Florida Room
- Screened Porch
- Basement
- Crawl Space
Bedrooms and Bathrooms
- 3 Bedrooms
- 2 Full Bathrooms
Laundry
- Laundry Room
- Laundry on main level
Outdoor Features
- Patio
Schools
- Js Waters Elementary School
- J S Waters Middle School
- Chatham Central High School
Horse Facilities and Amenities
- Horses Allowed On Property
- Grass Field
Utilities
- No Cooling
- Forced Air Heating System
Community Details
- No Home Owners Association
Listing and Financial Details
- REO, home is currently bank or lender owned
- Assessor Parcel Number 0009777
Map
Home Values in the Area
Average Home Value in this Area
Tax History
| Year | Tax Paid | Tax Assessment Tax Assessment Total Assessment is a certain percentage of the fair market value that is determined by local assessors to be the total taxable value of land and additions on the property. | Land | Improvement |
|---|---|---|---|---|
| 2024 | $1,061 | $92,869 | $31,128 | $61,741 |
| 2023 | $1,061 | $92,869 | $31,128 | $61,741 |
| 2022 | $965 | $92,869 | $31,128 | $61,741 |
| 2021 | $965 | $92,869 | $31,128 | $61,741 |
| 2020 | $1,243 | $122,893 | $30,735 | $92,158 |
| 2019 | $1,243 | $122,893 | $30,735 | $92,158 |
| 2018 | $1,192 | $122,893 | $30,735 | $92,158 |
| 2017 | $1,192 | $122,893 | $30,735 | $92,158 |
| 2016 | $1,207 | $123,824 | $30,735 | $93,089 |
| 2015 | $1,180 | $123,824 | $30,735 | $93,089 |
| 2014 | $1,180 | $123,824 | $30,735 | $93,089 |
| 2013 | -- | $123,824 | $30,735 | $93,089 |
Property History
| Date | Event | Price | Change | Sq Ft Price |
|---|---|---|---|---|
| 07/16/2025 07/16/25 | For Sale | $177,000 | -- | $115 / Sq Ft |
Purchase History
| Date | Type | Sale Price | Title Company |
|---|---|---|---|
| Deed | -- | -- |
Similar Homes in Goldston, NC
Source: Doorify MLS
MLS Number: 10109690
APN: 9777
- Lot 7 Saint Lukes Church Rd
- TBD St Luke Church Rd
- 0 Horton Rd Unit 23849231
- 0 Horton Rd Unit 100496609
- 0 Horton Rd Unit 1174762
- 0 Horton Rd Unit 10084516
- Tbd/Lot 1 Henry Oldham Rd
- Tbd Henry Oldham Rd
- 0 Pineview Rd Unit 1131027
- 000 John Robert Headen Rd
- 35 Windsor St
- 323 Coral Ave
- 462 Ashland Dr
- 450 Rustic Ln
- 148 Manchester Dr
- 000 Roberts Chapel Rd
- 00 Roberts Chapel Rd
- 0 Roberts Chapel Rd Unit 10075079
- 00 Campbell Rd
- 0 Walnut Springs Rd
- 12509 U S 421
- 2402 Rockwood "Rockwood Cottage" Dr
- 611 Contento Ct
- 151 David Hl Dr
- 160 Peaceful Ln
- 180 Starlight St
- 423 David Hill Dr
- 2633 Taton Ct
- 2600 Taton Ct
- 1212 Burns Dr
- 907 Evans Dr
- 901 Falls Park Dr
- 508 W Chisholm St Unit Green
- 200 High Ridge Dr
- 910 Whitford St
- 2519 Buffalo Church Rd
- 502 Ryan Ave
- 700 Woodland Heights Dr
- 1427 Goldsboro Ave
- 1112 Juniper Dr

