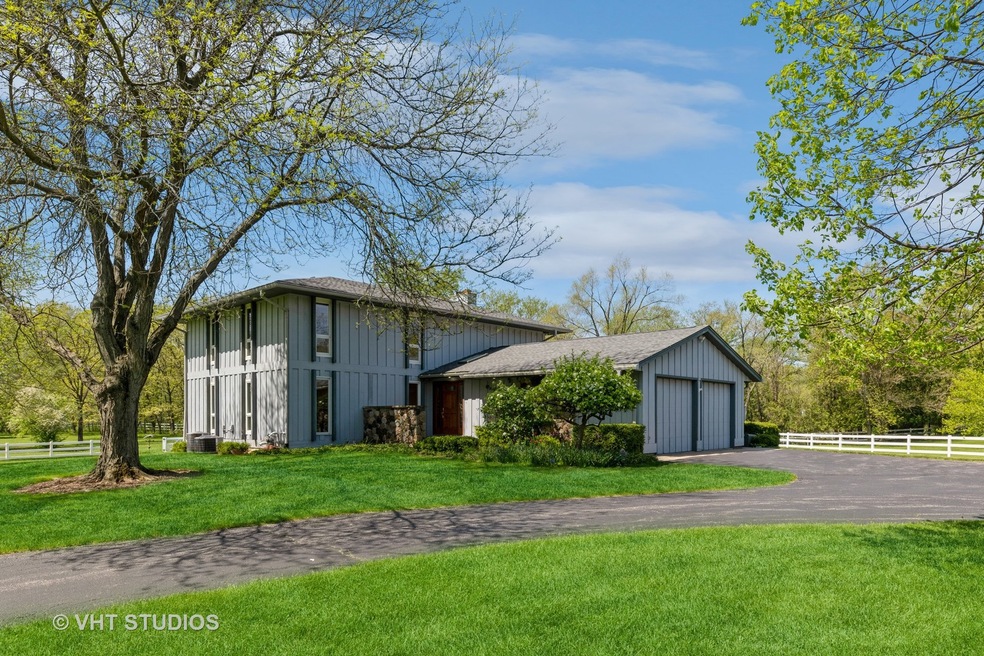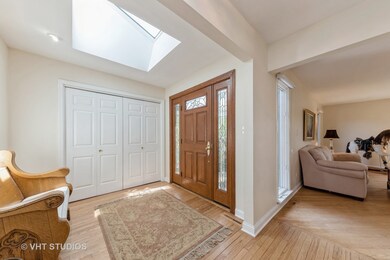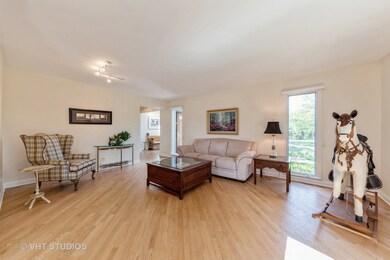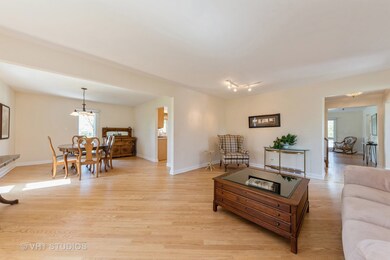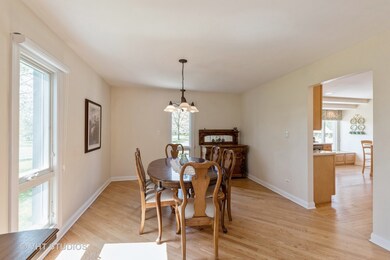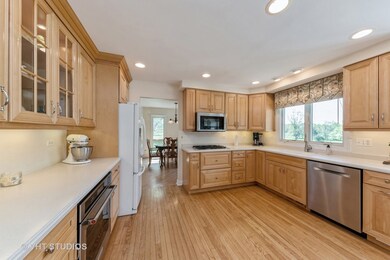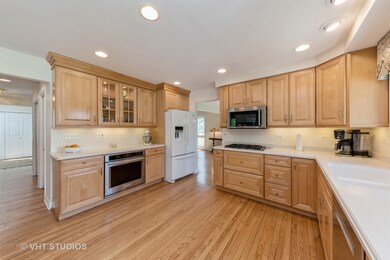
26840 N Schwerman Rd Wauconda, IL 60084
Southeast Wauconda NeighborhoodEstimated Value: $635,000 - $961,000
Highlights
- Barn
- Horses Allowed On Property
- 4.86 Acre Lot
- Fremont Intermediate School Rated A-
- Above Ground Pool
- Colonial Architecture
About This Home
As of July 2023Bring your horses and chickens! Spacious doesn't begin to describe the feeling here - both inside and out! This Meticulously maintained HOME is flooded with natural light and offers amazing views of your acreage from every room, plus a desirable floor plan that's ideal for relaxed living as well as hosting a crowd. The kitchen is a Chef's Dream with loads of custom cabinets, Solid Surface countertops, and newer appliances. Gather in the comfortable family room with an incredible Fireplace Feature wall, sliders to the deck, and direct access to the Enclosed Porch. Separate dining room, huge living room, welcoming foyer with Skylight, and updated powder room complete the main level, with Hardwood Flooring throughout. Upstairs, the Primary Suite is a true retreat offering a Luxurious private ensuite with double sinks, Double Shower and a separate water closet. A full guest bath with double sinks services three more Generous Bedrooms. The walk-out lower level is next level! It features an enormous Recreation Room with Wood Burning fireplace and sliders to the beautifully landscaped yard, plus the 5th bedroom, a nicely Updated full bath, a sizeable laundry room, and yet another huge Bonus Room (Gaming, Exercise, Theater, Hobby) with more sliders to the Great Outdoors. Relax and enjoy multiple Brick Paver Patio areas plus a deck, fire pit, and your massive heated pool. All of this is situated on nearly 5 acres, offering a five-stall barn and Two Pastures for your horses. Ride your horses right from your barn onto the Lakewood Forest Preserve Trail! This custom Oasis is truly move-in ready. Feels like country living, yet close to shopping, dining, entertainment, and more. Check out the YouTube video!
Home Details
Home Type
- Single Family
Est. Annual Taxes
- $11,698
Year Built
- Built in 1976
Lot Details
- 4.86 Acre Lot
- Lot Dimensions are 355x549x172x424x321
- Cul-De-Sac
- Poultry Coop
- Fenced Yard
- Landscaped Professionally
- Mature Trees
- Additional Parcels
Parking
- 2 Car Attached Garage
- Garage Transmitter
- Garage Door Opener
- Driveway
- Parking Space is Owned
Home Design
- Colonial Architecture
- Asphalt Roof
- Cedar
Interior Spaces
- 2,744 Sq Ft Home
- 2-Story Property
- Central Vacuum
- Built-In Features
- Ceiling Fan
- Skylights
- Wood Burning Fireplace
- Fireplace With Gas Starter
- Sliding Doors
- Entrance Foyer
- Family Room with Fireplace
- 2 Fireplaces
- Formal Dining Room
- Recreation Room
- Bonus Room
- Storm Screens
Kitchen
- Built-In Oven
- Cooktop
- Microwave
- Dishwasher
- Disposal
Flooring
- Wood
- Partially Carpeted
Bedrooms and Bathrooms
- 5 Bedrooms
- 5 Potential Bedrooms
- Walk-In Closet
- Dual Sinks
- Double Shower
Laundry
- Laundry Room
- Dryer
- Washer
- Sink Near Laundry
Finished Basement
- Walk-Out Basement
- Basement Fills Entire Space Under The House
- Exterior Basement Entry
- Fireplace in Basement
- Bedroom in Basement
- Recreation or Family Area in Basement
- Finished Basement Bathroom
- Basement Storage
Outdoor Features
- Above Ground Pool
- Deck
- Enclosed patio or porch
- Fire Pit
Schools
- Fremont Elementary School
- Fremont Middle School
- Mundelein Cons High School
Farming
- Barn
- Pasture
Utilities
- Forced Air Zoned Heating and Cooling System
- Humidifier
- Heating System Uses Natural Gas
- Well
- Gas Water Heater
- Water Purifier is Owned
- Water Softener is Owned
- Private or Community Septic Tank
Additional Features
- Property is near a forest
- Horses Allowed On Property
Listing and Financial Details
- Homeowner Tax Exemptions
Community Details
Overview
- Custom Oasis
Recreation
- Community Pool
- Horse Trails
Ownership History
Purchase Details
Home Financials for this Owner
Home Financials are based on the most recent Mortgage that was taken out on this home.Similar Homes in Wauconda, IL
Home Values in the Area
Average Home Value in this Area
Purchase History
| Date | Buyer | Sale Price | Title Company |
|---|---|---|---|
| Schlick Adam | $800,000 | None Listed On Document |
Mortgage History
| Date | Status | Borrower | Loan Amount |
|---|---|---|---|
| Open | Schlick Adam | $704,000 | |
| Closed | Schlick Adam | $720,000 | |
| Previous Owner | Geldernick Scott J | $303,000 | |
| Previous Owner | Geldernick Scott J | $100,000 | |
| Previous Owner | Geldernick Scott J | $250,000 | |
| Previous Owner | Geldernick Scott J | $200,000 |
Property History
| Date | Event | Price | Change | Sq Ft Price |
|---|---|---|---|---|
| 07/20/2023 07/20/23 | Sold | $800,000 | +1.9% | $292 / Sq Ft |
| 05/23/2023 05/23/23 | Pending | -- | -- | -- |
| 05/16/2023 05/16/23 | For Sale | $785,000 | -- | $286 / Sq Ft |
Tax History Compared to Growth
Tax History
| Year | Tax Paid | Tax Assessment Tax Assessment Total Assessment is a certain percentage of the fair market value that is determined by local assessors to be the total taxable value of land and additions on the property. | Land | Improvement |
|---|---|---|---|---|
| 2024 | $11,510 | $169,283 | $65,784 | $103,499 |
| 2023 | $11,510 | $155,106 | $60,275 | $94,831 |
| 2022 | $11,454 | $151,105 | $64,342 | $86,763 |
| 2021 | $10,947 | $145,812 | $62,088 | $83,724 |
| 2020 | $10,985 | $141,799 | $60,379 | $81,420 |
| 2019 | $12,442 | $159,317 | $95,727 | $63,590 |
| 2018 | $6,973 | $173,304 | $83,026 | $90,278 |
| 2017 | $13,133 | $167,849 | $80,413 | $87,436 |
| 2016 | $12,902 | $159,416 | $76,373 | $83,043 |
| 2015 | $12,790 | $149,447 | $71,597 | $77,850 |
| 2014 | $12,395 | $146,035 | $65,419 | $80,616 |
| 2012 | $11,796 | $147,332 | $66,000 | $81,332 |
Agents Affiliated with this Home
-
Erin Dreiling

Seller's Agent in 2023
Erin Dreiling
Baird Warner
(847) 431-8345
1 in this area
88 Total Sales
-
Jennifer Barnes

Buyer's Agent in 2023
Jennifer Barnes
@ Properties
(312) 399-0470
1 in this area
62 Total Sales
Map
Source: Midwest Real Estate Data (MRED)
MLS Number: 11773924
APN: 10-32-101-016
- 24075 W Milton Rd
- 26464 N Bittersweet Trail
- 14 Glen Club Ct
- 19 Tournament Dr N
- 1 Stoney Ridge Ct
- 6 Fox Hunt Trail
- 9 Tournament Dr N
- 26011 N Rand Rd
- 30 Open Pkwy N
- 31 Open Pkwy N
- 28 Open Pkwy N
- 3 Prairie Landing Ct
- 9 Briar Creek Dr
- 4 Olympia Fields Ct
- 29 Open Pkwy N
- 7 Olympia Fields Ct
- 27802 N Owens Rd
- 27 Open Pkwy N
- 26 Open Pkwy N
- 14 Twin Eagles Ct
- 26840 N Schwerman Rd
- 23815 W Barnswallow Ln
- 26870 N Schwerman Rd
- 26950 N Fairfield Rd
- 23805 W Barnswallow Ln
- 26840 N Fairfield Rd
- 26980 N Fairfield Rd
- 23816 W Barnswallow Ln
- 26730 N Schwerman Rd
- 26715 N Schwerman Rd
- 23765 W Barnswallow Ln
- 23812 W Barnswallow Ln
- 23855 W Barnswallow Ln
- 23785 W Barnswallow Ln
- 23755 W Barnswallow Ln
- 23802 W Barnswallow Ln
- 27103 N Fairfield Rd
- 23602 W Horizon Spurr
- 27041 N Fairfield Rd
- 27027 W Ivanhoe Ct
