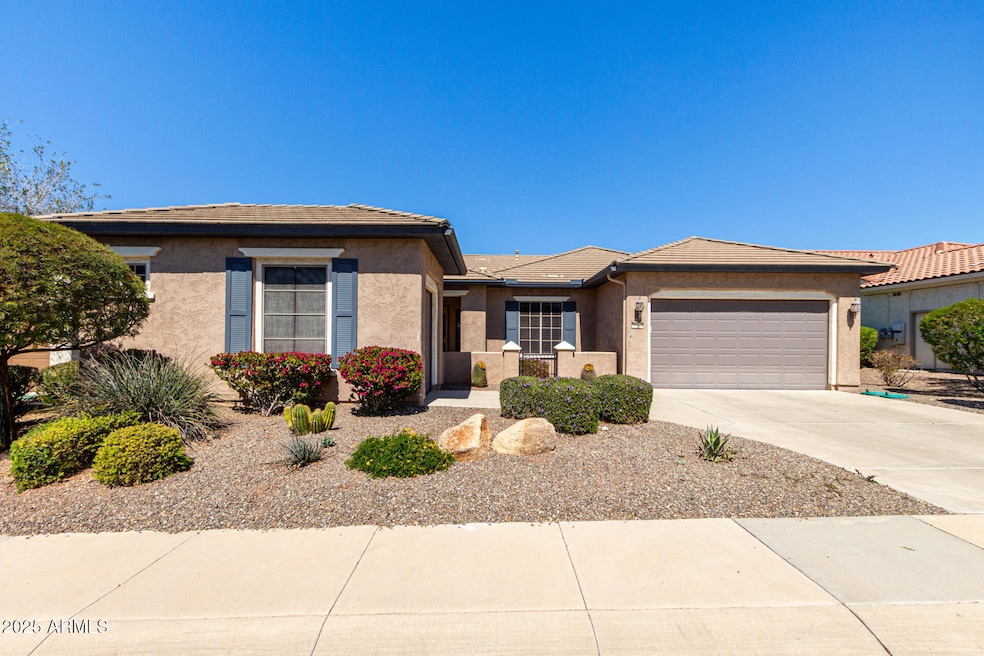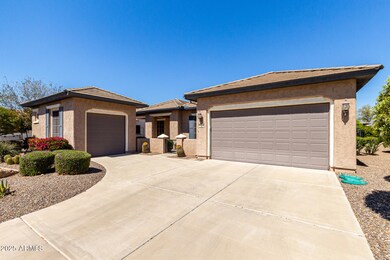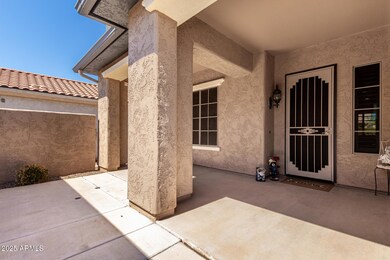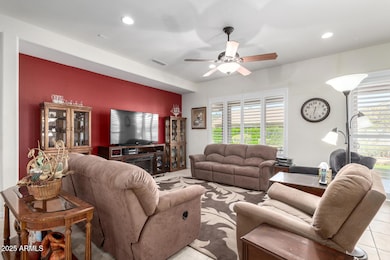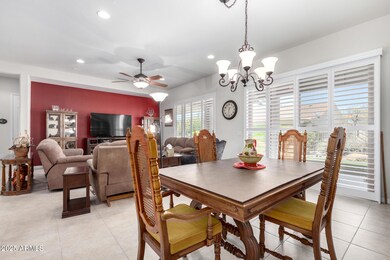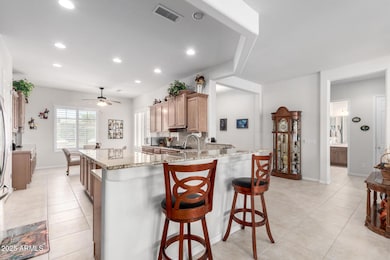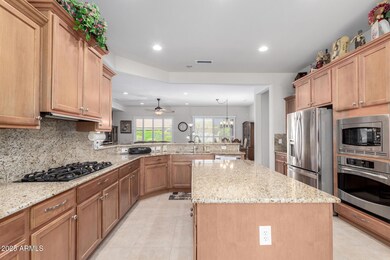
26844 W Potter Dr Buckeye, AZ 85396
Sun City Festival NeighborhoodHighlights
- Golf Course Community
- Golf Cart Garage
- Heated Community Pool
- Fitness Center
- Granite Countertops
- Tennis Courts
About This Home
As of July 2025Honey stop the car, this one is a beauty & ready for its new Active Adult homeowners! Exceptional curb appeal with charming gated courtyard & coveted 3 bay garage. Well-appointed, chef style kitchen that offers granite counters, kitchen prep island, cabinets galore with built in buffet. Need a guest room, easy peasy with this spacious model, plus have a designated office/hobby space to continue doing whatever you need to get done with no interruptions. Step out back to oversized, extended patio with for enjoying shaded morning coffees or evening cocktails. Low maintenance turf brings color and enjoyment for yard games like bocce ball. Whole house security, surround sound & purified water system. All this & the amenities of coveted Sun City Festival lifestyle! Be sure to get a look first!
Home Details
Home Type
- Single Family
Est. Annual Taxes
- $3,295
Year Built
- Built in 2007
Lot Details
- 8,030 Sq Ft Lot
- Desert faces the front and back of the property
- Wrought Iron Fence
- Artificial Turf
- Front and Back Yard Sprinklers
- Sprinklers on Timer
HOA Fees
- $175 Monthly HOA Fees
Parking
- 3 Car Direct Access Garage
- Garage Door Opener
- Golf Cart Garage
Home Design
- Wood Frame Construction
- Tile Roof
- Stucco
Interior Spaces
- 2,092 Sq Ft Home
- 1-Story Property
- Ceiling height of 9 feet or more
- Ceiling Fan
- Double Pane Windows
- Washer and Dryer Hookup
Kitchen
- Eat-In Kitchen
- Breakfast Bar
- Gas Cooktop
- Built-In Microwave
- Kitchen Island
- Granite Countertops
Flooring
- Carpet
- Tile
Bedrooms and Bathrooms
- 2 Bedrooms
- Primary Bathroom is a Full Bathroom
- 2 Bathrooms
- Dual Vanity Sinks in Primary Bathroom
- Bathtub With Separate Shower Stall
Schools
- Adult Elementary And Middle School
- Adult High School
Utilities
- Central Air
- Heating System Uses Natural Gas
- Water Purifier
- Water Softener
- High Speed Internet
- Cable TV Available
Additional Features
- No Interior Steps
- Covered patio or porch
Listing and Financial Details
- Tax Lot 46
- Assessor Parcel Number 503-96-076
Community Details
Overview
- Association fees include ground maintenance
- Aam Llc Association, Phone Number (602) 957-9191
- Built by Del Webb Pulte
- Sun City Festival Parcel D1 Subdivision, Destiny Floorplan
Amenities
- Recreation Room
Recreation
- Golf Course Community
- Tennis Courts
- Pickleball Courts
- Fitness Center
- Heated Community Pool
- Community Spa
- Bike Trail
Ownership History
Purchase Details
Home Financials for this Owner
Home Financials are based on the most recent Mortgage that was taken out on this home.Purchase Details
Purchase Details
Home Financials for this Owner
Home Financials are based on the most recent Mortgage that was taken out on this home.Purchase Details
Purchase Details
Home Financials for this Owner
Home Financials are based on the most recent Mortgage that was taken out on this home.Similar Homes in Buckeye, AZ
Home Values in the Area
Average Home Value in this Area
Purchase History
| Date | Type | Sale Price | Title Company |
|---|---|---|---|
| Warranty Deed | $455,000 | Navi Title Agency | |
| Interfamily Deed Transfer | -- | Accommodation | |
| Warranty Deed | $264,375 | First Arizona Title Agency | |
| Interfamily Deed Transfer | -- | None Available | |
| Corporate Deed | $255,774 | Sun Title Agency Co |
Mortgage History
| Date | Status | Loan Amount | Loan Type |
|---|---|---|---|
| Open | $70,000 | New Conventional | |
| Previous Owner | $100,000 | Credit Line Revolving | |
| Previous Owner | $251,156 | New Conventional | |
| Previous Owner | $175,000 | New Conventional | |
| Previous Owner | $220,300 | Unknown | |
| Previous Owner | $25,000 | Credit Line Revolving | |
| Previous Owner | $204,619 | New Conventional |
Property History
| Date | Event | Price | Change | Sq Ft Price |
|---|---|---|---|---|
| 07/01/2025 07/01/25 | Sold | $455,000 | -1.1% | $217 / Sq Ft |
| 05/08/2025 05/08/25 | Pending | -- | -- | -- |
| 03/26/2025 03/26/25 | For Sale | $460,000 | +74.0% | $220 / Sq Ft |
| 07/15/2013 07/15/13 | Sold | $264,375 | -3.3% | $126 / Sq Ft |
| 05/15/2013 05/15/13 | Pending | -- | -- | -- |
| 03/16/2013 03/16/13 | For Sale | $273,500 | -- | $131 / Sq Ft |
Tax History Compared to Growth
Tax History
| Year | Tax Paid | Tax Assessment Tax Assessment Total Assessment is a certain percentage of the fair market value that is determined by local assessors to be the total taxable value of land and additions on the property. | Land | Improvement |
|---|---|---|---|---|
| 2025 | $3,295 | $34,409 | -- | -- |
| 2024 | $3,324 | $32,770 | -- | -- |
| 2023 | $3,324 | $38,180 | $7,630 | $30,550 |
| 2022 | $3,177 | $30,350 | $6,070 | $24,280 |
| 2021 | $3,180 | $28,960 | $5,790 | $23,170 |
| 2020 | $3,043 | $26,960 | $5,390 | $21,570 |
| 2019 | $3,161 | $25,880 | $5,170 | $20,710 |
| 2018 | $3,038 | $24,950 | $4,990 | $19,960 |
| 2017 | $3,003 | $23,810 | $4,760 | $19,050 |
| 2016 | $2,890 | $23,880 | $4,770 | $19,110 |
| 2015 | $2,775 | $22,510 | $4,500 | $18,010 |
Agents Affiliated with this Home
-
Daniel Spurlock
D
Seller's Agent in 2025
Daniel Spurlock
Citiea
(480) 722-9800
2 in this area
83 Total Sales
-
Stevie Garland

Buyer's Agent in 2025
Stevie Garland
Realty Arizona Elite Group, LLC
(602) 762-3023
1 in this area
27 Total Sales
-
Parke Heffern

Seller's Agent in 2013
Parke Heffern
HomeSmart
(623) 826-8026
1 in this area
92 Total Sales
-
Jennifer Heffern
J
Seller Co-Listing Agent in 2013
Jennifer Heffern
HomeSmart
(623) 341-3494
1 in this area
89 Total Sales
-
L
Buyer's Agent in 2013
Larry Jenkins
Non-MLS Office
Map
Source: Arizona Regional Multiple Listing Service (ARMLS)
MLS Number: 6841322
APN: 503-96-076
- 20642 N 268th Dr
- 21090 N 267th Dr
- 26753 W Zachary Dr
- 20669 N 266th Ave
- 20515 N 271st Ave
- 26995 W Adam Ave
- 20506 N 271st Ave
- 21292 N 270th Dr
- 21296 N 270th Dr
- 26747 W Pontiac Dr
- 26972 W Adam Ave
- 21298 N 270th Dr
- 21268 N 266th Ln
- 26647 W Covey Ln
- 27158 W Potter Dr
- 26949 W Lone Cactus Dr
- 26941 W Lone Cactus Dr
- 26675 W Quail Ave
- 26929 W Melinda Ln
- 26484 W Mohawk Ln
