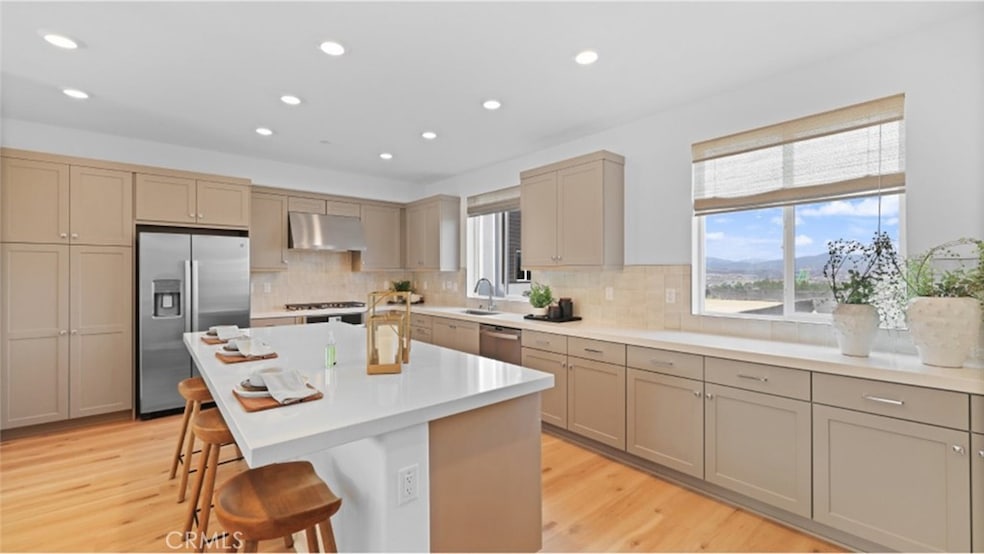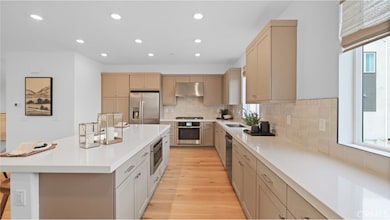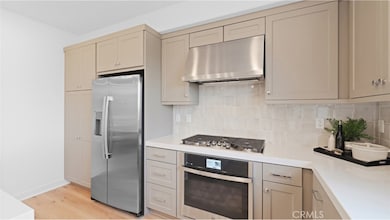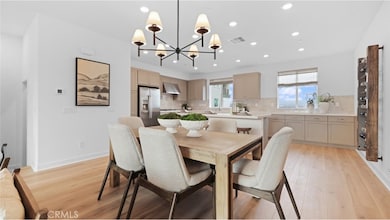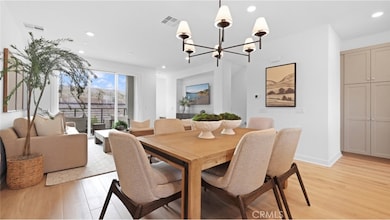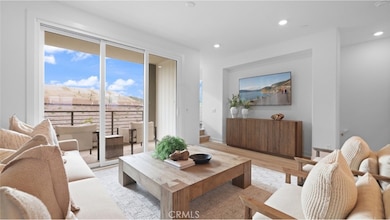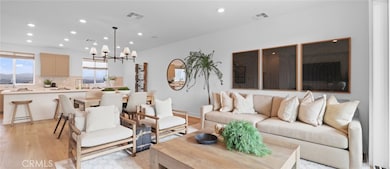
26849 Laurel Mountain Loop Valencia, CA 91381
Estimated payment $5,498/month
Highlights
- Under Construction
- Spa
- Clubhouse
- Bridgeport Elementary School Rated A-
- Solar Power System
- Deck
About This Home
The first level of this three-story town-home is host to a secondary bedroom suite, great for overnight guests or household members that need privacy. Upstairs, the kitchen, dining room and Great Room are situated among a convenient and contemporary open floor-plan, with access to a deck through stackable sliding glass doors. The expansive owner's suite is located on the home's top level, with a secondary bedroom suite down the hall. Home offers two great balcony's and premium upgraded flooring throughout.
Listing Agent
Keller Williams Realty Brokerage Phone: 949-370-0819 License #01043716 Listed on: 04/23/2025

Townhouse Details
Home Type
- Townhome
Year Built
- Built in 2025 | Under Construction
Lot Details
- Two or More Common Walls
HOA Fees
Parking
- 2 Car Direct Access Garage
- Parking Available
Home Design
- Slab Foundation
- Fire Rated Drywall
- Frame Construction
- Synthetic Roof
- Pre-Cast Concrete Construction
- Synthetic Stucco Exterior
Interior Spaces
- 1,962 Sq Ft Home
- 3-Story Property
- Double Pane Windows
- Sliding Doors
- Great Room
- Family Room Off Kitchen
- Home Office
- Storage
Kitchen
- Open to Family Room
- Dishwasher
- Kitchen Island
- Quartz Countertops
- Disposal
Flooring
- Carpet
- Laminate
- Vinyl
Bedrooms and Bathrooms
- 3 Bedrooms | 1 Main Level Bedroom
- Dual Vanity Sinks in Primary Bathroom
- Walk-in Shower
- Exhaust Fan In Bathroom
Laundry
- Laundry Room
- Laundry on upper level
- Washer and Gas Dryer Hookup
Home Security
Eco-Friendly Details
- Energy-Efficient Thermostat
- Solar Power System
Outdoor Features
- Spa
- Deck
- Open Patio
- Exterior Lighting
- Rain Gutters
- Front Porch
Schools
- Bridgeport Elementary School
- Rancho Pico Middle School
- West High School
Utilities
- Cooling System Powered By Gas
- Central Heating and Cooling System
- Heating System Uses Natural Gas
- 220 Volts in Garage
- Tankless Water Heater
Listing and Financial Details
- Tax Lot 51
- Tax Tract Number 611
- Seller Considering Concessions
Community Details
Overview
- 124 Units
- Outlook Association, Phone Number (949) 672-9010
- First Residential Association, Phone Number (949) 833-2600
- Seabreeze HOA
- Built by Lennar
- Plan 3A
Amenities
- Outdoor Cooking Area
- Picnic Area
- Clubhouse
Recreation
- Community Playground
- Community Pool
- Community Spa
- Park
- Hiking Trails
- Bike Trail
Security
- Carbon Monoxide Detectors
- Fire and Smoke Detector
- Fire Sprinkler System
Map
Home Values in the Area
Average Home Value in this Area
Property History
| Date | Event | Price | Change | Sq Ft Price |
|---|---|---|---|---|
| 07/02/2025 07/02/25 | Price Changed | $619,990 | 0.0% | $316 / Sq Ft |
| 07/02/2025 07/02/25 | For Sale | $619,990 | 0.0% | $316 / Sq Ft |
| 04/23/2025 04/23/25 | For Sale | $619,990 | -1.6% | $316 / Sq Ft |
| 02/25/2025 02/25/25 | For Sale | $629,990 | -- | $321 / Sq Ft |
Similar Homes in the area
Source: California Regional Multiple Listing Service (CRMLS)
MLS Number: OC25089546
- 26745 Blue Hills Loop
- 26749 Blue Hills Loop
- 26669 Blue Hills Loop
- 26881 Backcountry Ave
- 26676 Blue Hills Loop
- 26773 Laurel Mountain Loop
- 26821 Snowmass Loop
- 26685 Blue Hills Loop
- 26657 Blue Hills Loop
- 26681 Blue Hills Loop
- 26680 Blue Hills Loop
- 26684 Blue Hills Loop
- 26689 Blue Hills Loop
- 26741 Blue Hills Loop
- 26715 Laurel Mountain Loop
- 26693 Blue Hills Loop
- 26881 Backcountry Ave
- 26881 Backcountry Ave
- 26881 Backcountry Ave
- 26881 Backcountry Ave
- 27358 Hyland Ct
- 27026 W Painted Sky Way
- 27081 Amber Sky Way
- 27511 Elderberry Dr
- 27533 Elderberry Dr
- 27541 Elderberry Dr
- 26850 Boulder Crest Dr
- 25330 Silver Aspen Way
- 25910 Tennyson Ln
- 25942 Clifton Place
- 25949 Stafford Canyon Rd Unit B
- 24703 Garland Dr
- 24711 Tiburon St
- 24905 Magic Mountain Pkwy
- 24807 Magic Mountain Pkwy
- 26808 Fairlain Dr
- 27113 Tamarack Ln
- 26433 Emerald Dove Dr
- 25720 Armstrong Cir Unit B
- 28602 Wildflower Terrace
