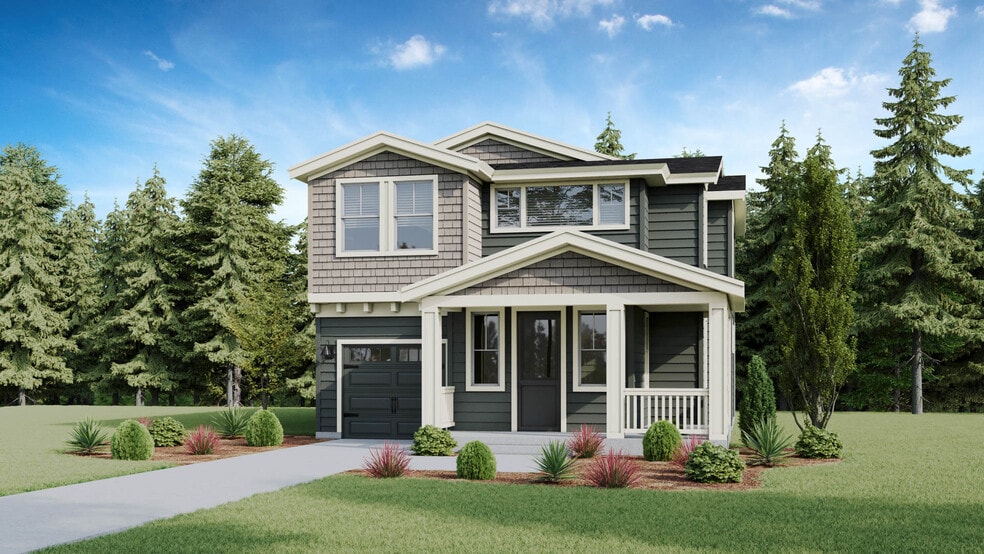
Estimated payment $5,800/month
Highlights
- New Construction
- Freestanding Bathtub
- Fireplace
- Cherry Valley Elementary School Rated A-
- No HOA
- Park
About This Home
Welcome home to the 1987 plan at Skylit Ridge. On the open-concept main floor, cozy up in the great room with your favorite show or relax by the fireplace. Head over to the kitchen a corner pantry and ample meal prep space. A dream for any host, meals can be enjoyed at the eat-in kitchen island, dining nook, and even outside on the covered deck. Completing the main floor, find the powder room and versatile tech space, perfect for a workspace or addition storage! On the upper floor, four bedrooms can be found in addition to a full bathroom and laundry room. In the impressive primary suite, the bedroom leads into a private 5-piece bathroom with separate water closet, a free standing tub, and dual vanities. Never run out of storage too with a spacious walk-in closet.
Sales Office
| Monday |
10:00 AM - 5:00 PM
|
| Tuesday |
10:00 AM - 5:00 PM
|
| Wednesday |
1:00 PM - 5:00 PM
|
| Thursday |
10:00 AM - 5:00 PM
|
| Friday |
10:00 AM - 5:00 PM
|
| Saturday |
10:00 AM - 5:00 PM
|
| Sunday |
10:00 AM - 5:00 PM
|
Home Details
Home Type
- Single Family
Parking
- 1 Car Garage
Home Design
- New Construction
Interior Spaces
- 2-Story Property
- Fireplace
- Laundry Room
Bedrooms and Bathrooms
- 4 Bedrooms
- Freestanding Bathtub
Community Details
Overview
- No Home Owners Association
Recreation
- Park
Map
Other Move In Ready Homes in Skylit Ridge
About the Builder
- 26862 NE 143rd Cir Unit 20
- 26865 NE 143rd Cir Unit 15
- 26853 NE 143rd Cir Unit 12
- 26849 NE 143rd Cir Unit 11
- 26845 NE 143rd Cir Unit 10
- 26808 NE 143rd Cir Unit 25
- 26804 NE 143rd Cir Unit 26
- Skylit Ridge
- 26854 NE 143rd Cir Unit 22
- The Ridge at Big Rock - Limestone Collection
- The Ridge at Big Rock - Gemstone Collection
- 26664 NE 143rd Place
- 26660 NE 143rd Place
- 26656 NE 143rd Place
- 26652 NE 143rd Place
- 26648 NE 143rd Place
- 27327 Site 403 NE Walden Way
- 14120 Site 400 274th (Site 400) Place NE
- 27319 Site 405 NE Walden Way
- 26584 NE 143rd St Unit 2-B
