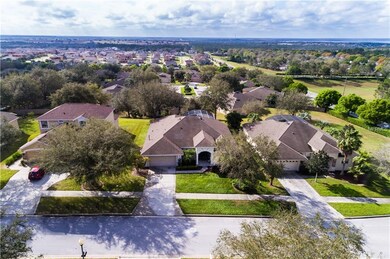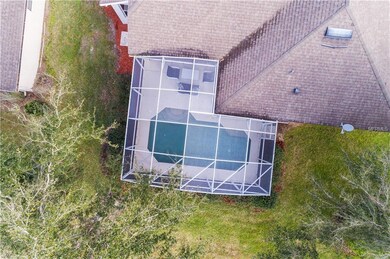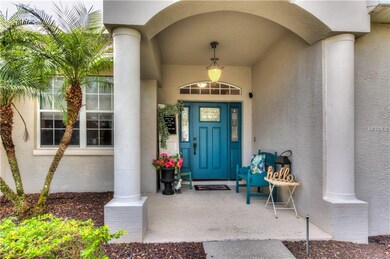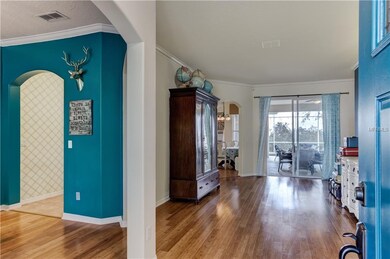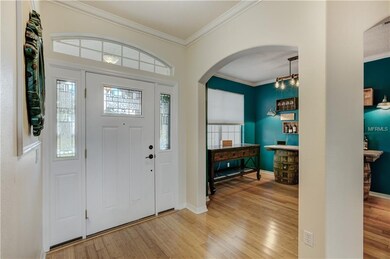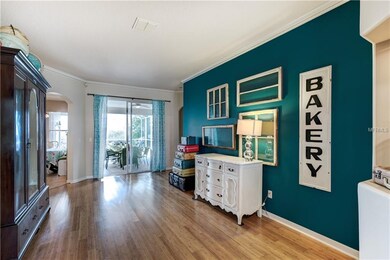
2685 Clearview St Clermont, FL 34711
Somerset Estates NeighborhoodHighlights
- Screened Pool
- Clubhouse
- Wood Flooring
- Open Floorplan
- Cathedral Ceiling
- Main Floor Primary Bedroom
About This Home
As of July 2024THIS STUNNING FORMER LENNAR MODEL HOME IS A MUST SEE!! Immaculately maintained former model home by Lennar with upgrades galore! Split floorpan with a Master suite retreat that is the perfect escape at the end of the day featuring bamboo wood floors, exquisite lighting, his and her large walk-in closets, and a master bathroom that boasts two sink areas, separate water closet, sunken garden tub, walk in shower, and beautiful wall coverings. The Master suite also includes a semi-private area that can be used as a sitting room, den, office, etc with an entrance off the open lanai and pool. Gather with friends and family in the over-sized family room that includes a gas fireplace and opens to the breakfast nook and the kitchen - plenty of gathering space for larger groups. The kitchen is well appointed with solid surface countertops, stainless appliances, custom painted cabinetry and wall coverings. This home features decorative crown moulding throughout, custom wall finishings, faux painted features, decorative built-ins, and custom lighting. The outdoor lanai and screened pool area round out this perfect Florida home - large seating area, ceiling fans, lighting and television mounts create the perfect outdoor environment. CALL TODAY TO SCHEDULE A SHOWING!
Last Agent to Sell the Property
BURTON REALTY GROUP LLC License #3332565 Listed on: 02/23/2019
Home Details
Home Type
- Single Family
Est. Annual Taxes
- $2,270
Year Built
- Built in 2000
Lot Details
- 8,625 Sq Ft Lot
- North Facing Home
- Irrigation
- Property is zoned PUD
HOA Fees
- $65 Monthly HOA Fees
Parking
- 2 Car Attached Garage
- Garage Door Opener
- Open Parking
Home Design
- Slab Foundation
- Shingle Roof
- Block Exterior
Interior Spaces
- 2,450 Sq Ft Home
- Open Floorplan
- Built-In Features
- Crown Molding
- Cathedral Ceiling
- Ceiling Fan
- Shades
- Blinds
- Drapes & Rods
- Sliding Doors
- Great Room
- Family Room Off Kitchen
- Formal Dining Room
- Den
- Laundry in unit
Kitchen
- Eat-In Kitchen
- Range<<rangeHoodToken>>
- Recirculated Exhaust Fan
- <<microwave>>
- Ice Maker
- Dishwasher
- Solid Surface Countertops
- Solid Wood Cabinet
- Disposal
Flooring
- Wood
- Ceramic Tile
Bedrooms and Bathrooms
- 4 Bedrooms
- Primary Bedroom on Main
- Split Bedroom Floorplan
- Walk-In Closet
- 3 Full Bathrooms
Pool
- Screened Pool
- In Ground Pool
- Fence Around Pool
Outdoor Features
- Screened Patio
- Exterior Lighting
- Rain Gutters
Utilities
- Central Air
- Heating Available
- Thermostat
- Electric Water Heater
- Phone Available
- Cable TV Available
Listing and Financial Details
- Down Payment Assistance Available
- Homestead Exemption
- Visit Down Payment Resource Website
- Tax Lot 2
- Assessor Parcel Number 03-23-26-190000000200
Community Details
Overview
- Association fees include community pool
- Sentry Management Association, Phone Number (352) 243-4595
- Visit Association Website
- Somerset Estates Ph 02 Subdivision
- The community has rules related to deed restrictions
- Rental Restrictions
Amenities
- Clubhouse
Recreation
- Community Basketball Court
- Community Pool
Ownership History
Purchase Details
Home Financials for this Owner
Home Financials are based on the most recent Mortgage that was taken out on this home.Purchase Details
Home Financials for this Owner
Home Financials are based on the most recent Mortgage that was taken out on this home.Purchase Details
Home Financials for this Owner
Home Financials are based on the most recent Mortgage that was taken out on this home.Purchase Details
Home Financials for this Owner
Home Financials are based on the most recent Mortgage that was taken out on this home.Purchase Details
Similar Homes in Clermont, FL
Home Values in the Area
Average Home Value in this Area
Purchase History
| Date | Type | Sale Price | Title Company |
|---|---|---|---|
| Warranty Deed | $450,000 | None Listed On Document | |
| Warranty Deed | $329,000 | North American Title Company | |
| Warranty Deed | $167,100 | None Available | |
| Warranty Deed | $280,000 | North American Title Company | |
| Deed | $195,100 | -- |
Mortgage History
| Date | Status | Loan Amount | Loan Type |
|---|---|---|---|
| Open | $360,000 | New Conventional | |
| Previous Owner | $320,000 | New Conventional | |
| Previous Owner | $320,336 | FHA | |
| Previous Owner | $241,300 | FHA | |
| Previous Owner | $182,600 | New Conventional | |
| Previous Owner | $179,200 | New Conventional | |
| Previous Owner | $162,863 | FHA | |
| Previous Owner | $270,655 | FHA |
Property History
| Date | Event | Price | Change | Sq Ft Price |
|---|---|---|---|---|
| 07/30/2024 07/30/24 | Sold | $450,000 | -5.3% | $184 / Sq Ft |
| 07/06/2024 07/06/24 | Pending | -- | -- | -- |
| 06/26/2024 06/26/24 | Price Changed | $475,000 | -2.1% | $194 / Sq Ft |
| 06/13/2024 06/13/24 | Price Changed | $485,000 | -2.8% | $198 / Sq Ft |
| 05/18/2024 05/18/24 | Price Changed | $499,000 | -5.0% | $204 / Sq Ft |
| 05/09/2024 05/09/24 | For Sale | $525,000 | +59.6% | $214 / Sq Ft |
| 04/21/2019 04/21/19 | Sold | $329,000 | -1.8% | $134 / Sq Ft |
| 03/17/2019 03/17/19 | Pending | -- | -- | -- |
| 02/23/2019 02/23/19 | For Sale | $335,000 | -- | $137 / Sq Ft |
Tax History Compared to Growth
Tax History
| Year | Tax Paid | Tax Assessment Tax Assessment Total Assessment is a certain percentage of the fair market value that is determined by local assessors to be the total taxable value of land and additions on the property. | Land | Improvement |
|---|---|---|---|---|
| 2025 | $4,260 | $412,964 | $100,000 | $312,964 |
| 2024 | $4,260 | $412,964 | $100,000 | $312,964 |
| 2023 | $4,260 | $286,880 | $0 | $0 |
| 2022 | $4,134 | $278,530 | $0 | $0 |
| 2021 | $3,900 | $270,421 | $0 | $0 |
| 2020 | $3,868 | $266,688 | $0 | $0 |
| 2019 | $2,371 | $172,710 | $0 | $0 |
| 2018 | $2,270 | $169,490 | $0 | $0 |
| 2017 | $2,225 | $166,004 | $0 | $0 |
| 2016 | $2,209 | $162,590 | $0 | $0 |
| 2015 | $2,259 | $161,460 | $0 | $0 |
| 2014 | $2,199 | $160,179 | $0 | $0 |
Agents Affiliated with this Home
-
Jasmine Vazquez

Seller's Agent in 2024
Jasmine Vazquez
GOLDEN CLASS REALTY
(407) 800-5164
1 in this area
65 Total Sales
-
Lafa Britto

Buyer's Agent in 2024
Lafa Britto
NOVA REAL ESTATE SERVICES INC
(407) 493-2575
1 in this area
51 Total Sales
-
Kyle Burton

Seller's Agent in 2019
Kyle Burton
BURTON REALTY GROUP LLC
(407) 879-7591
12 Total Sales
-
Jennifer Grimes

Buyer's Agent in 2019
Jennifer Grimes
DENIZ REALTY PARTNERS LLC
(352) 223-9588
41 Total Sales
Map
Source: Stellar MLS
MLS Number: O5765798
APN: 03-23-26-1900-000-00200
- 2696 Clearview St
- 3853 Eversholt St
- 3603 Eversholt St
- 3586 Eversholt St
- 3827 Westerham Dr
- 3905 Westerham Dr
- 3813 Westerham Dr
- 4065 Kingsley St
- 3812 Westerham Dr
- 3725 Westerham Dr
- 3821 Doune Way
- 3918 Doune Way
- 3718 Westerham Dr
- 2415 Twickingham Ct
- 3707 Doune Way
- 4088 Kingsley St
- 2871 Sandy Cay St
- 2409 Twickingham Ct
- 2731 Flintlock Ave
- 3773 Eversholt St

